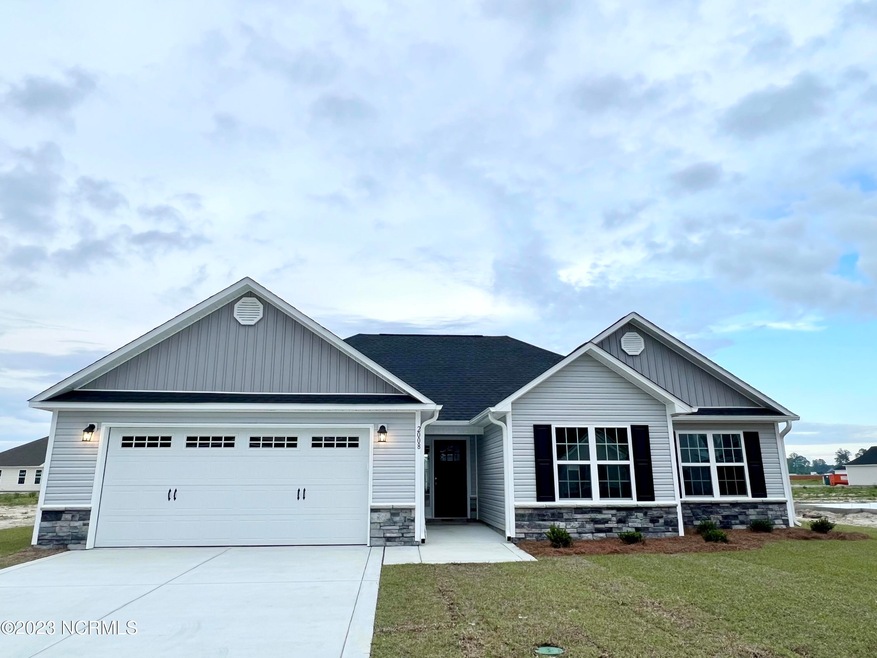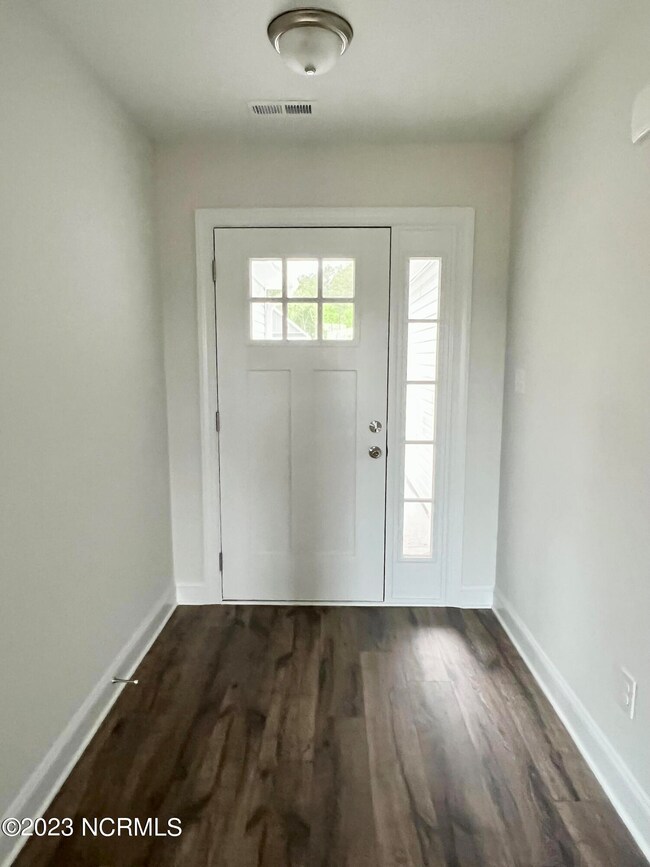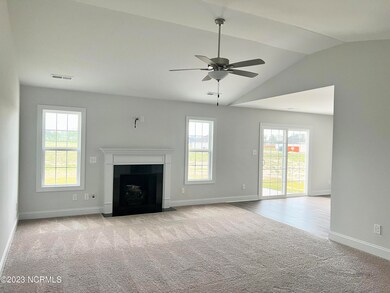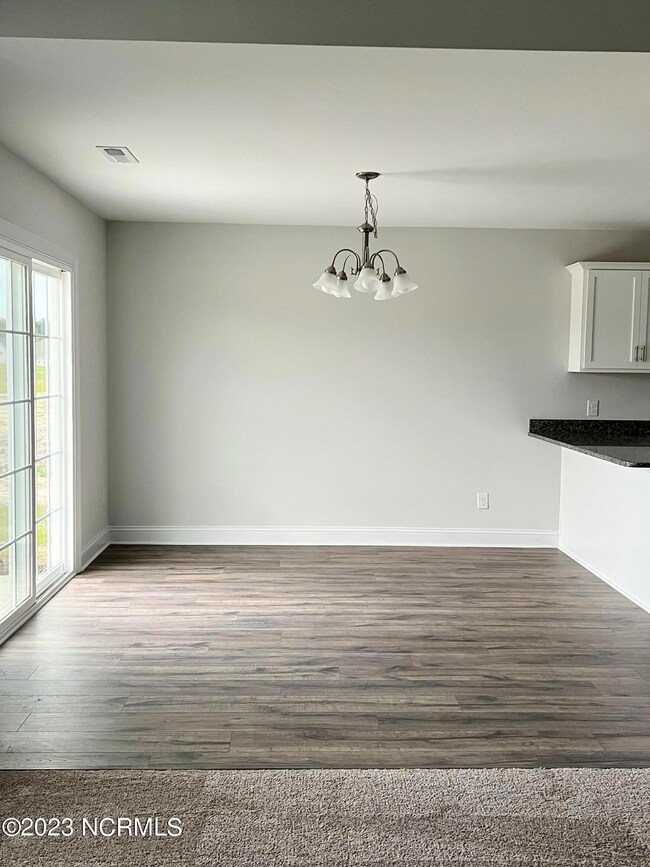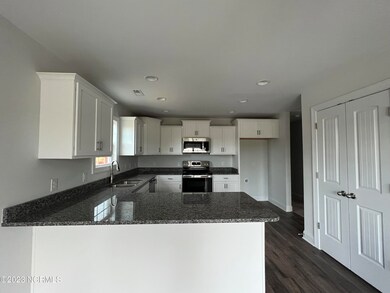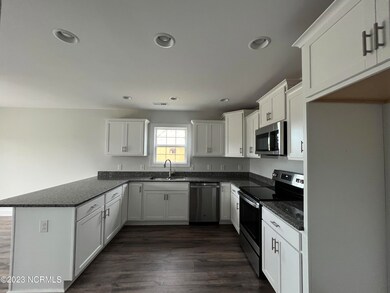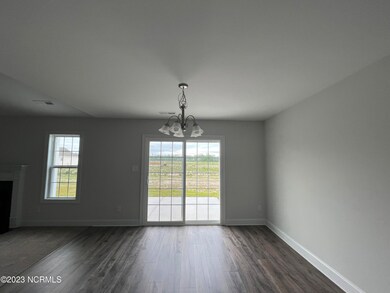
2008 Grouper Run New Bern, NC 28562
Highlights
- Tray Ceiling
- Patio
- Laundry Room
- Walk-In Closet
- Resident Manager or Management On Site
- Entrance Foyer
About This Home
As of May 2023** SELLER IS OFFERING $10,000 USE AS YOU CHOOSE** The Vienna floor plan by A. Sydes Construction is a great one-story split bedroom floor plan. From the entry foyer you move into the large living room with a fireplace. The living room is open to the dining room which has a door to the rear patio which is great for entertaining. The kitchen has a pantry and granite countertops and overlooks the dining room. The Master bedroom has a decorative trey ceiling and a large walk-in closet. The Master bathroom has a double vanity with a separate tub and separate shower. Close to Downtown New Bern and convenient for MCAS Cherry Point. Closing Attorney is Steven K. Bell. Please note room sizes are approximate. 20' drainage easement on rear of lot. Agents, please refer to the listing agent at the time of making an offer to verify whether any selections are available at that time.
Last Agent to Sell the Property
COLDWELL BANKER SEA COAST ADVANTAGE License #217058 Listed on: 01/13/2023

Home Details
Home Type
- Single Family
Est. Annual Taxes
- $2,323
Year Built
- Built in 2022
Lot Details
- 8,712 Sq Ft Lot
- Lot Dimensions are 74.4 x 125 x 67.53 x 125
- Property fronts a private road
HOA Fees
- $20 Monthly HOA Fees
Home Design
- Slab Foundation
- Wood Frame Construction
- Shingle Roof
- Stone Siding
- Vinyl Siding
- Stick Built Home
Interior Spaces
- 1,583 Sq Ft Home
- 1-Story Property
- Tray Ceiling
- Ceiling Fan
- Gas Log Fireplace
- Entrance Foyer
- Combination Dining and Living Room
- Fire and Smoke Detector
- Laundry Room
Kitchen
- Stove
- Built-In Microwave
- Dishwasher
Bedrooms and Bathrooms
- 3 Bedrooms
- Walk-In Closet
- 2 Full Bathrooms
Parking
- 2 Car Attached Garage
- Driveway
Outdoor Features
- Patio
Utilities
- Heat Pump System
- Natural Gas Water Heater
Listing and Financial Details
- Tax Lot 332
- Assessor Parcel Number 7-106-2-332
Community Details
Overview
- Bluewater Rise Subdivision
- Maintained Community
Security
- Resident Manager or Management On Site
Ownership History
Purchase Details
Home Financials for this Owner
Home Financials are based on the most recent Mortgage that was taken out on this home.Similar Homes in New Bern, NC
Home Values in the Area
Average Home Value in this Area
Purchase History
| Date | Type | Sale Price | Title Company |
|---|---|---|---|
| Warranty Deed | $295,000 | None Listed On Document |
Mortgage History
| Date | Status | Loan Amount | Loan Type |
|---|---|---|---|
| Open | $309,725 | VA |
Property History
| Date | Event | Price | Change | Sq Ft Price |
|---|---|---|---|---|
| 06/15/2025 06/15/25 | Pending | -- | -- | -- |
| 06/12/2025 06/12/25 | For Sale | $325,000 | +10.2% | $205 / Sq Ft |
| 05/05/2023 05/05/23 | Sold | $295,000 | 0.0% | $186 / Sq Ft |
| 02/20/2023 02/20/23 | Pending | -- | -- | -- |
| 01/13/2023 01/13/23 | For Sale | $295,000 | -- | $186 / Sq Ft |
Tax History Compared to Growth
Tax History
| Year | Tax Paid | Tax Assessment Tax Assessment Total Assessment is a certain percentage of the fair market value that is determined by local assessors to be the total taxable value of land and additions on the property. | Land | Improvement |
|---|---|---|---|---|
| 2024 | $2,323 | $269,620 | $45,000 | $224,620 |
| 2023 | $571 | $269,620 | $45,000 | $224,620 |
| 2022 | $310 | $29,750 | $29,750 | $0 |
Agents Affiliated with this Home
-
Brandi Mizell

Seller's Agent in 2025
Brandi Mizell
RE/MAX
(910) 803-8125
6 in this area
79 Total Sales
-
Kira Deruise

Buyer's Agent in 2025
Kira Deruise
United Real Estate East Carolina
(910) 545-1770
2 in this area
26 Total Sales
-
Leontine Zambrano

Seller's Agent in 2023
Leontine Zambrano
COLDWELL BANKER SEA COAST ADVANTAGE
(252) 259-0374
22 in this area
120 Total Sales
-
Nickole Reynolds

Buyer's Agent in 2023
Nickole Reynolds
Coldwell Banker Sea Coast Advantage
(910) 713-3266
1 in this area
79 Total Sales
Map
Source: Hive MLS
MLS Number: 100364909
APN: 7-106-2-332
- 2008 Grouper Run
- 107 Split Oak Way
- 226 Bandon Dr
- 219 Bandon Dr
- 115 Joan Ct
- 103 Walton Dr
- Tract 3 M l King jr
- 000 Dr M L King Jr
- 128 Saint Andrews Cir
- 1241 Pine Valley Dr
- 4000 Yarmouth Rd
- 90 Fishing Creek Dr
- 106 Oakmont Cir
- 86 Fishing Creek Dr
- 101 Southern Hills Dr
- 80 Fishing Creek Dr
- 78 Fishing Creek Dr
- 76 Fishing Creek Dr
- 74 Fishing Creek Dr
- 73 Fishing Creek Dr
