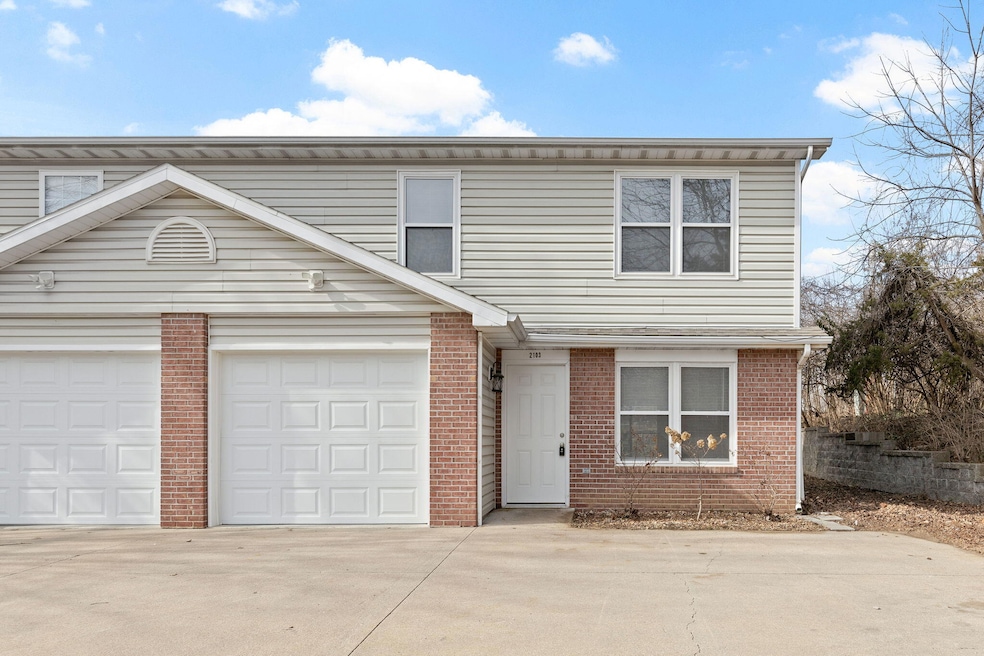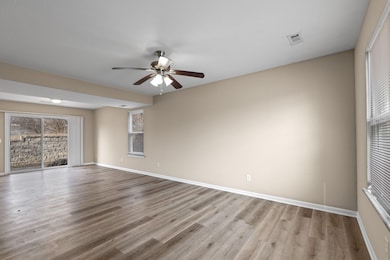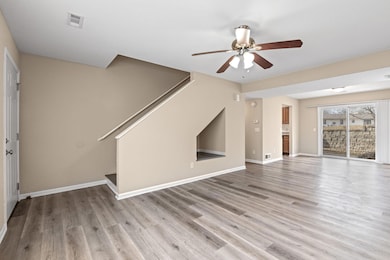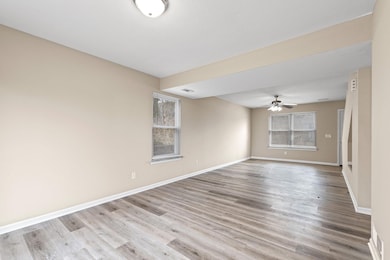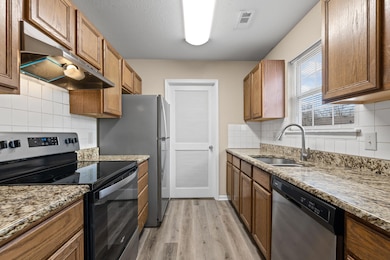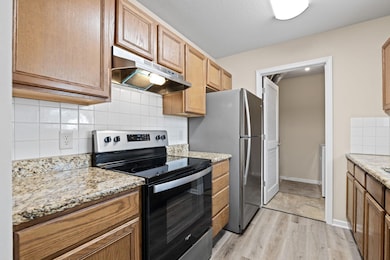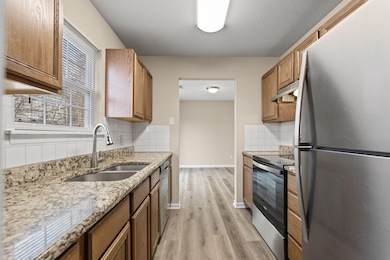2008 Gus Ct Unit 2010 Columbia, MO 65202
Valley View Gardens NeighborhoodHighlights
- 2 Car Attached Garage
- Paxton Keeley Elementary School Rated A-
- Bathroom on Main Level
About This Home
This stunning 3-bedroom, 2-bathroom duplex with an additional non-conforming room—perfect for a home office—is now available for rent! Enjoy a bright, open-concept layout that seamlessly connects the living and dining areas, complemented by a modern kitchen featuring granite countertops and ample cabinet space. The spacious primary suite offers a balcony deck, ideal for relaxing with your morning coffee. Additional highlights include an attached garage and a fantastic location close to shopping, dining, and more. Please note: photos shown are of the neighboring unit, but all units are very similar in layout and finishes. Don't miss your chance to call this beautiful home yours!
Property Details
Home Type
- Multi-Family
Est. Annual Taxes
- $2,229
Year Built
- 1995
Parking
- 2 Car Attached Garage
Home Design
- 1,680 Sq Ft Home
- Duplex
- Slab Foundation
Bedrooms and Bathrooms
- 3 Bedrooms
- Bathroom on Main Level
- 2 Full Bathrooms
Schools
- Mary Paxton Keeley Elementary School
- Smithton Middle School
- Hickman High School
Community Details
- Valley View Gardens Subdivision
Listing and Financial Details
- 12 Month Lease Term
Map
Source: Columbia Board of REALTORS®
MLS Number: 430663
APN: 16-207-00-03-001-00-01
- 2004-2006 Rashid Ct
- 1809 Iris Dr
- 2008 Sunflower St
- 0 NW I 70 Dr
- 2615 Interstate 70 Dr NW
- 6.24 ACRES Barberry Ave
- 1508 Grayson Dr
- 3716 Roxie Ct
- 1713 Bosco Bel Dr
- 1613 Bosco Bel Dr
- 1605 Bosco Bel Dr
- 1609 Bosco Bel Dr
- 2403 Park de Ville Place
- 1006 Park de Ville Place
- 1912 N Creasy Springs Rd Unit A & B
- 1959 Jackson St
- 905 Remington Dr
- 2512 Emery Dr
- 104 Park de Ville Place
- 1208 London Dr
- 1544 Timber Creek Dr
- 2200 Aaron Dr
- 1904 Mayberry Dr
- 1417-1417 Barnwood Dr Unit 1415
- 3504 Zinnia Dr
- 3612 Zinnia Dr
- 305 Tiger Ln
- 2002 Bridgewater Dr
- 2012 W Ash St
- 2309 W Broadway
- 2801 W Broadway Unit G4
- 2401 W Broadway
- 104 Clinkscales Rd Unit 404
- 3601 W Broadway
- 1411 Gary St
- 207 Wheaton Ct
- 212 Wheaton Ct
- 201 Wheaton Ct Unit 203
- 203 Wheaton Ct
- 204 Wheaton Ct
