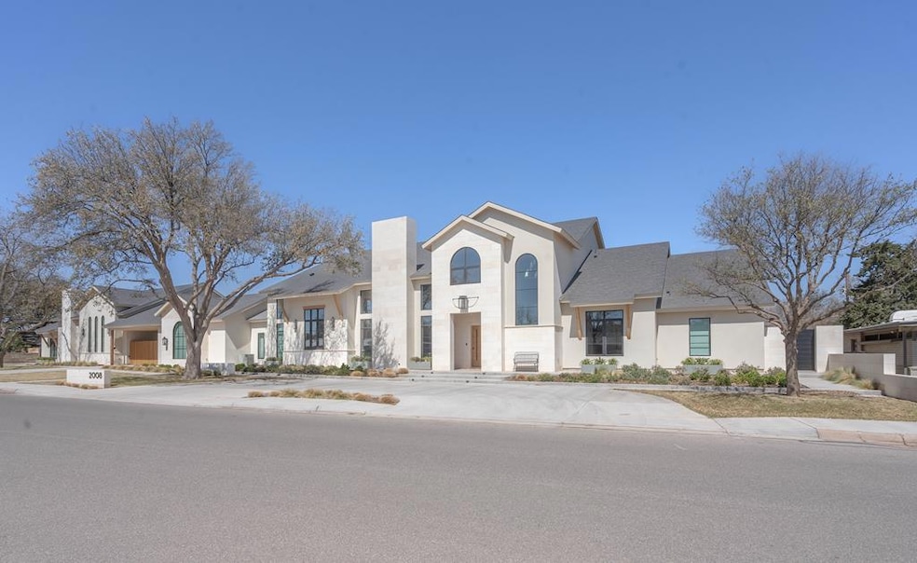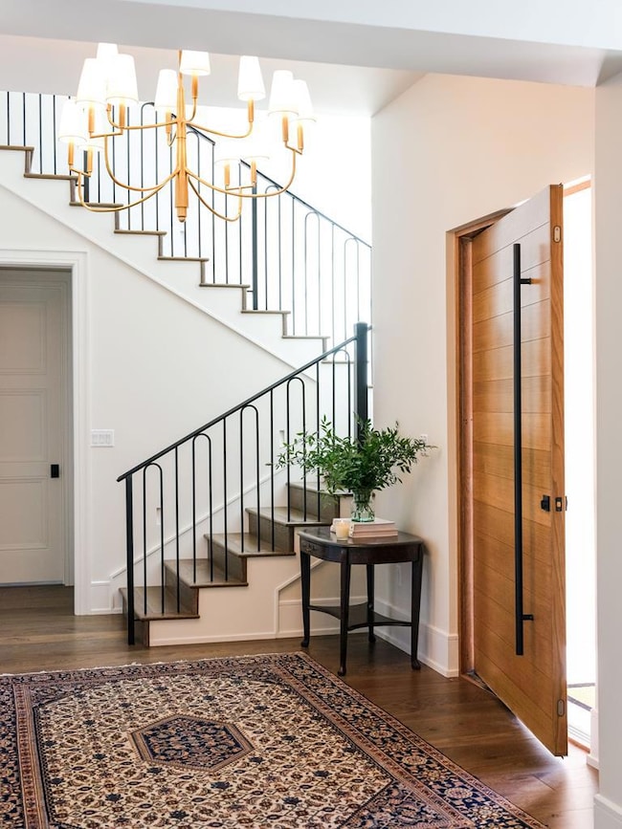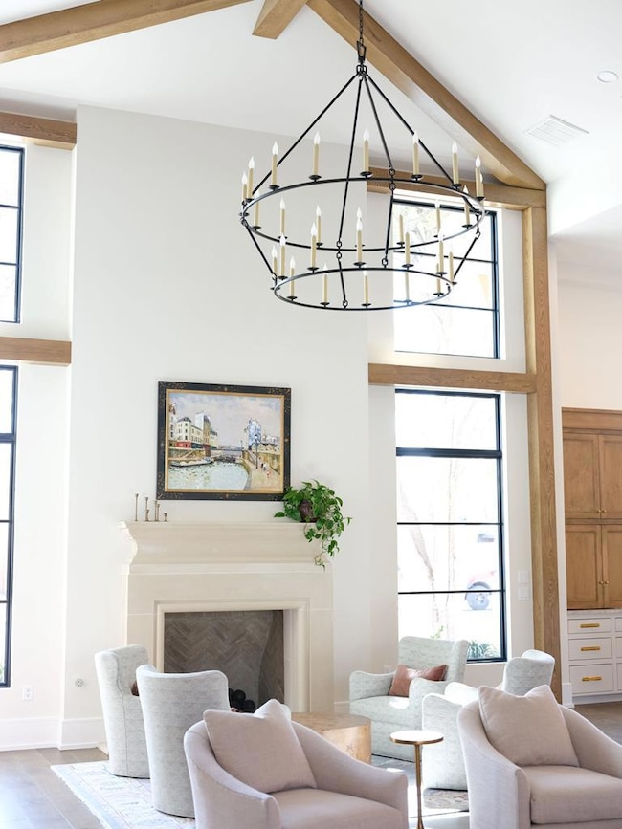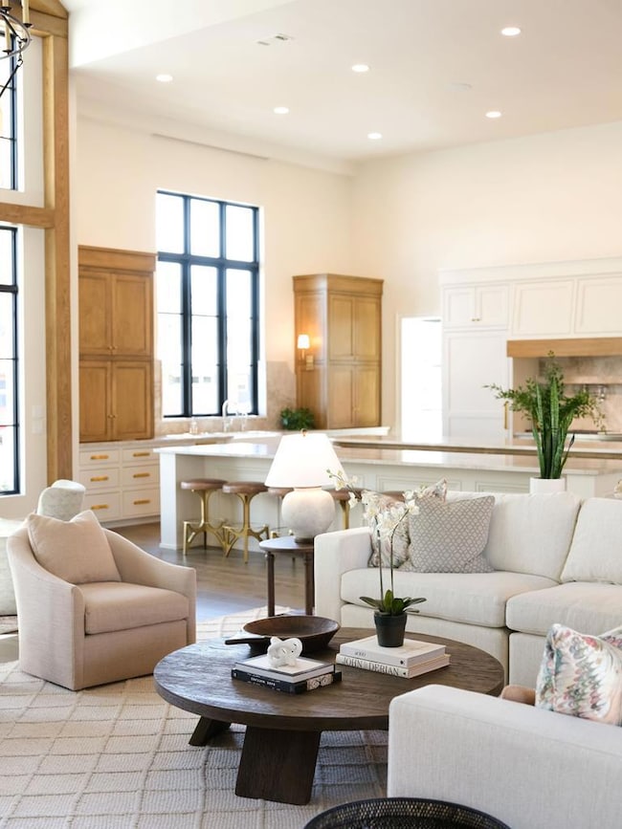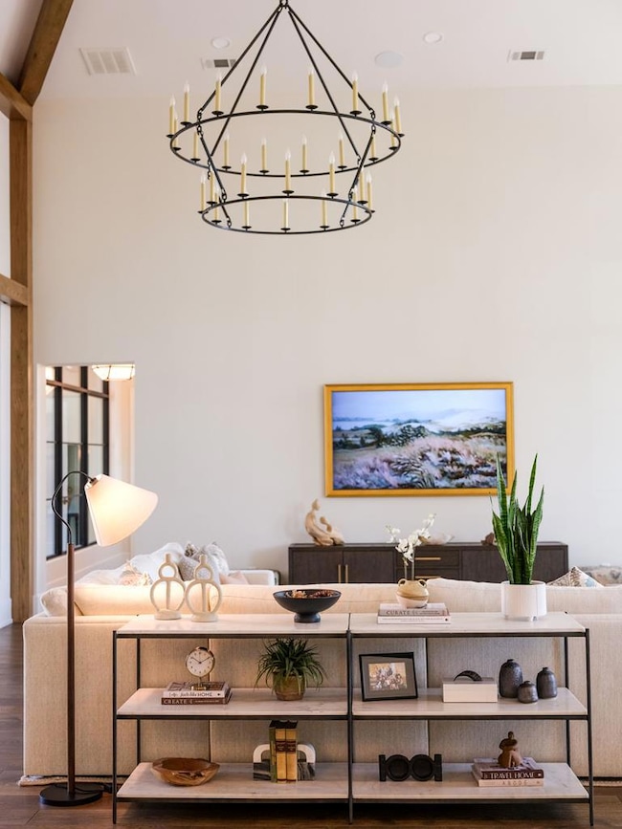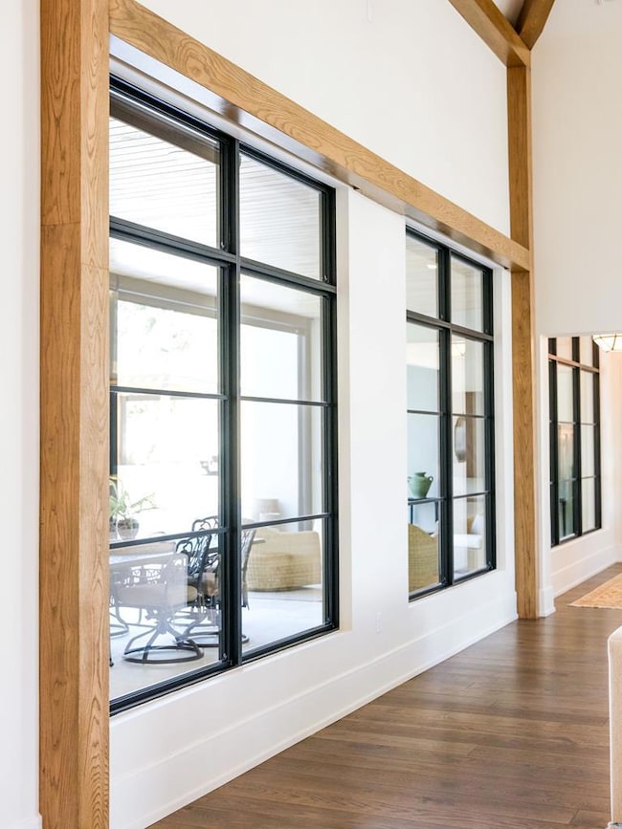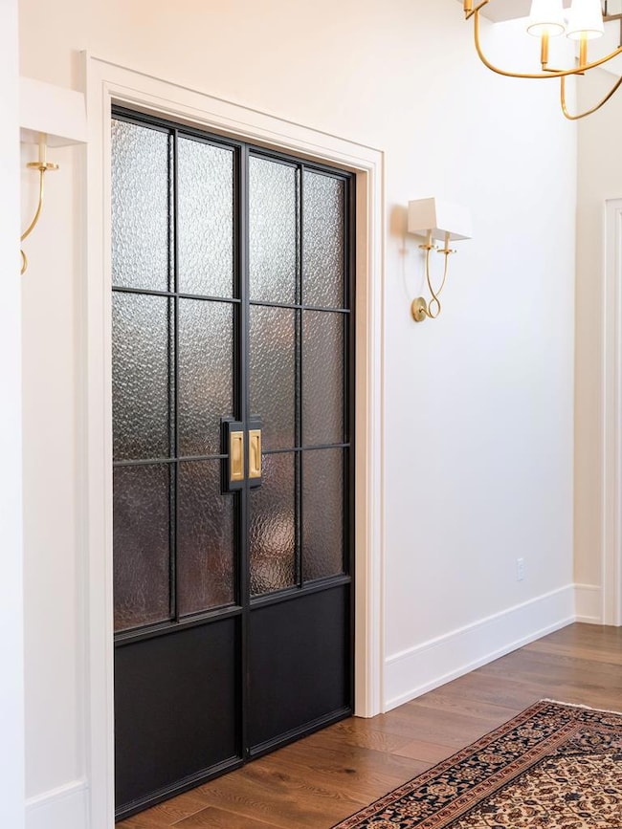
2008 Harvard Ave Midland, TX 79701
Estimated payment $32,033/month
Highlights
- Very Popular Property
- RV Access or Parking
- Wood Flooring
- In Ground Pool
- Reverse Osmosis System
- Bonus Room
About This Home
STUNNING MAGNIFICENT HOME IN OLD MIDLAND! ARCHITECT: KRISTINA JOHNSON, BUILDER: ASHINGTON HOMES! COMPLETED IN 2023 (ON 3 LOTS)! LARGE WINDOWS/HIGH CEILINGS/NATURAL LIGHT EVERYWHERE! EXPANSIVE LIVING ROOMS & PRIMARY SUITE! GOURMET KITCHEN W 2 LARGE ISLANDS & CHEF'S KITCHEN! WOLFE, SUBZERO & SCOTSMAN APPLIANCES! BAR & WINE, THEATER, EXERCISE ROOMS! HANDCRAFTED WOOD FLOORS! RECESSED SHADES WITH REMOTES! SENSATIONAL OUTDOOR LIVING/POOL AREA W/LARGE PATIO/HEATERS, FANS & REMOTE SCREENS! KITCHEN W/BLAZE-GRILL & PIZZA OVEN! BACK-UP GENERATOR! HUGE GARAGES (8-CAR+)! AMAZING 2300 SQ. FT. SHOP!
Listing Agent
The Sales Team Realtors Brokerage Phone: 4326181818 License #TREC #0752968 Listed on: 03/21/2025
Home Details
Home Type
- Single Family
Est. Annual Taxes
- $2,209
Year Built
- Built in 2022
Lot Details
- 0.75 Acre Lot
- Landscaped
- Sprinklers on Timer
Parking
- 8 Car Attached Garage
- Parking Pad
- Automatic Garage Door Opener
- Circular Driveway
- Open Parking
- RV Access or Parking
Home Design
- Slab Foundation
- Composition Roof
- Stucco
Interior Spaces
- 9,228 Sq Ft Home
- 2-Story Property
- Wet Bar
- Built In Speakers
- High Ceiling
- Ceiling Fan
- Gas Log Fireplace
- Shades
- Family Room
- Living Room with Fireplace
- Formal Dining Room
- Home Office
- Bonus Room
Kitchen
- Double Self-Cleaning Oven
- Gas Range
- Microwave
- Ice Maker
- Dishwasher
- Disposal
- Reverse Osmosis System
Flooring
- Wood
- Carpet
Bedrooms and Bathrooms
- 5 Bedrooms
- Split Bedroom Floorplan
- Dual Vanity Sinks in Primary Bathroom
- Separate Shower in Primary Bathroom
Laundry
- Laundry in Utility Room
- Electric Dryer
Home Security
- Security System Owned
- Fire and Smoke Detector
Outdoor Features
- In Ground Pool
- Covered patio or porch
- Separate Outdoor Workshop
Additional Homes
- 2,300 SF Accessory Dwelling Unit
Schools
- Houston Elementary School
- San Jacinto Middle School
- Midland High School
Utilities
- Central Heating and Cooling System
- Tankless Water Heater
- Multiple Water Heaters
- Water Softener is Owned
Community Details
- No Home Owners Association
- University Park Subdivision
Listing and Financial Details
- Assessor Parcel Number R000224542
Map
Home Values in the Area
Average Home Value in this Area
Tax History
| Year | Tax Paid | Tax Assessment Tax Assessment Total Assessment is a certain percentage of the fair market value that is determined by local assessors to be the total taxable value of land and additions on the property. | Land | Improvement |
|---|---|---|---|---|
| 2024 | $22,123 | $1,616,620 | $81,680 | $1,534,940 |
| 2023 | $7,421 | $495,170 | $81,680 | $413,490 |
| 2022 | $1,276 | $81,680 | $81,680 | $0 |
Property History
| Date | Event | Price | Change | Sq Ft Price |
|---|---|---|---|---|
| 07/10/2025 07/10/25 | For Sale | $4,900,000 | -14.8% | $531 / Sq Ft |
| 03/21/2025 03/21/25 | For Sale | $5,750,000 | -- | $623 / Sq Ft |
Similar Home in Midland, TX
Source: Permian Basin Board of REALTORS®
MLS Number: 50080885
APN: 00084000.007.0035
- 2013 Princeton Ave
- 2008 Bedford Dr
- 2202 Princeton Ave
- 2009 Bedford Dr
- 2010 Douglas Ave
- 2208 Bedford Dr
- 2011 Community Ln
- 1613 Harvard Ave
- 2012 Community Ln
- 6716 S County Road 1160 Unit A
- 1701 Douglas Ave
- 1606 Harvard Ave
- 1605 Mcclintic St
- 1604 Bedford Dr
- 1602 Country Club Dr
- 1600 Bedford Dr
- 1412 Sparks St
- 1705 W Cuthbert Ave
- 1608 N L St
- 1610 N L St
- 1704 Harvard Ave
- 1600 Bedford Dr
- 1609 N Garfield St
- 2003 W Tennessee Ave Unit B - Back House
- 2003 W Tennessee Ave Unit A - Front House
- 1605 W Tennessee Ave
- 1100 W Golf Course Rd
- 1208 W Michigan Ave
- 404 Sunset St
- 1001 W Louisiana Ave
- 601 N C St
- 2901 W Louisiana Ave Unit 15
- 2901 W Louisiana Ave Unit 9
- 2601 Hodges St
- 721 W Cuthbert Ave
- 3004 Princeton Ave
- 809 W Michigan Ave
- 213 E Circle Dr
- 3007 W Louisiana Ave Unit 3
- 3007 W Louisiana Ave Unit 1
