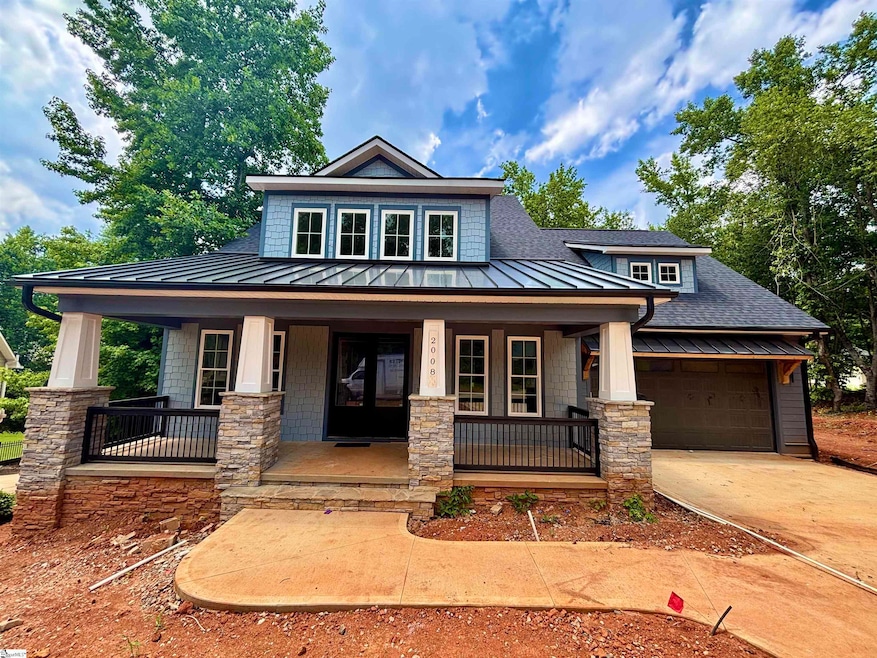
PENDING
NEW CONSTRUCTION
2008 Ivy Cottage Path Boiling Springs, SC 29316
Estimated payment $4,914/month
4
Beds
4.5
Baths
3,200-3,399
Sq Ft
$234
Price per Sq Ft
Highlights
- Open Floorplan
- Craftsman Architecture
- Loft
- Boiling Springs Middle School Rated A-
- Wood Flooring
- Great Room
About This Home
This home is located at 2008 Ivy Cottage Path, Boiling Springs, SC 29316 and is currently priced at $796,614, approximately $248 per square foot. 2008 Ivy Cottage Path is a home located in Spartanburg County with nearby schools including Boiling Springs Middle School and Boiling Springs High School.
Home Details
Home Type
- Single Family
Est. Annual Taxes
- $4,700
Lot Details
- 0.29 Acre Lot
- Few Trees
HOA Fees
- $71 Monthly HOA Fees
Home Design
- Home Under Construction
- Home is estimated to be completed on 6/20/25
- Craftsman Architecture
- Architectural Shingle Roof
- Metal Roof
- Stone Exterior Construction
- Hardboard
Interior Spaces
- 3,200-3,399 Sq Ft Home
- 2-Story Property
- Open Floorplan
- Wet Bar
- Smooth Ceilings
- Ceiling height of 9 feet or more
- Gas Log Fireplace
- Great Room
- Dining Room
- Home Office
- Loft
- Crawl Space
- Fire and Smoke Detector
Kitchen
- Walk-In Pantry
- Free-Standing Gas Range
- Range Hood
- Built-In Microwave
- Dishwasher
- Granite Countertops
- Quartz Countertops
- Disposal
Flooring
- Wood
- Ceramic Tile
Bedrooms and Bathrooms
- 4 Bedrooms | 2 Main Level Bedrooms
- Walk-In Closet
- 4.5 Bathrooms
Laundry
- Laundry Room
- Laundry on main level
- Sink Near Laundry
- Washer and Gas Dryer Hookup
Parking
- 2 Car Attached Garage
- Garage Door Opener
Outdoor Features
- Covered patio or porch
Schools
- Boilings Spring Elementary School
- Boiling Springs Middle School
- Boiling Springs High School
Utilities
- Central Air
- Heating System Uses Natural Gas
- Underground Utilities
- Tankless Water Heater
- Gas Water Heater
Community Details
- Built by Durham Homes
- Cottages At Turtle Creek Subdivision
- Mandatory home owners association
Listing and Financial Details
- Tax Lot 44
- Assessor Parcel Number 2-36-00-109.47
Map
Create a Home Valuation Report for This Property
The Home Valuation Report is an in-depth analysis detailing your home's value as well as a comparison with similar homes in the area
Home Values in the Area
Average Home Value in this Area
Tax History
| Year | Tax Paid | Tax Assessment Tax Assessment Total Assessment is a certain percentage of the fair market value that is determined by local assessors to be the total taxable value of land and additions on the property. | Land | Improvement |
|---|---|---|---|---|
| 2024 | $1,420 | $4,026 | $4,026 | -- |
| 2023 | $1,420 | $4,026 | $4,026 | $0 |
| 2022 | $52 | $138 | $138 | $0 |
| 2021 | $51 | $138 | $138 | $0 |
| 2020 | $51 | $138 | $138 | $0 |
| 2019 | $51 | $138 | $138 | $0 |
| 2018 | $50 | $138 | $138 | $0 |
| 2017 | $633 | $1,770 | $1,770 | $0 |
| 2016 | $635 | $1,770 | $1,770 | $0 |
| 2015 | $970 | $2,700 | $2,700 | $0 |
| 2014 | $50 | $138 | $138 | $0 |
Source: Public Records
Property History
| Date | Event | Price | Change | Sq Ft Price |
|---|---|---|---|---|
| 06/12/2025 06/12/25 | For Sale | $796,614 | -- | $249 / Sq Ft |
| 04/09/2024 04/09/24 | Pending | -- | -- | -- |
Source: Greater Greenville Association of REALTORS®
Purchase History
| Date | Type | Sale Price | Title Company |
|---|---|---|---|
| Deed | $204,000 | -- | |
| Deed | $204,000 | -- | |
| Deed | $268,000 | -- | |
| Deed | $268,000 | -- | |
| Deed In Lieu Of Foreclosure | -- | -- |
Source: Public Records
Similar Homes in Boiling Springs, SC
Source: Greater Greenville Association of REALTORS®
MLS Number: 1560234
APN: 2-36-00-109.47
Nearby Homes
- 3031 English Cottage Way
- 1011 Tudor Cottage Tr
- 3027 English Cottage Way
- 3044 English Cottage Way
- 2028 Ivy Cottage Path
- 2032 Ivy Cottage Path
- 316 Whitfield Ln
- 225 Watersedge Dr
- 9005 Legendary Ln
- 9005 Legendary Ln
- 9005 Legendary Ln
- 624 Montrose Ln
- 130 Clearcreek Dr
- 131 Seay Place Dr
- 618 Fawn Branch Trail
- 257 Cassingham Ln
- 127 Shining Rock Ct
- 190 Seay Rd
- 9059 Legendary Ln
