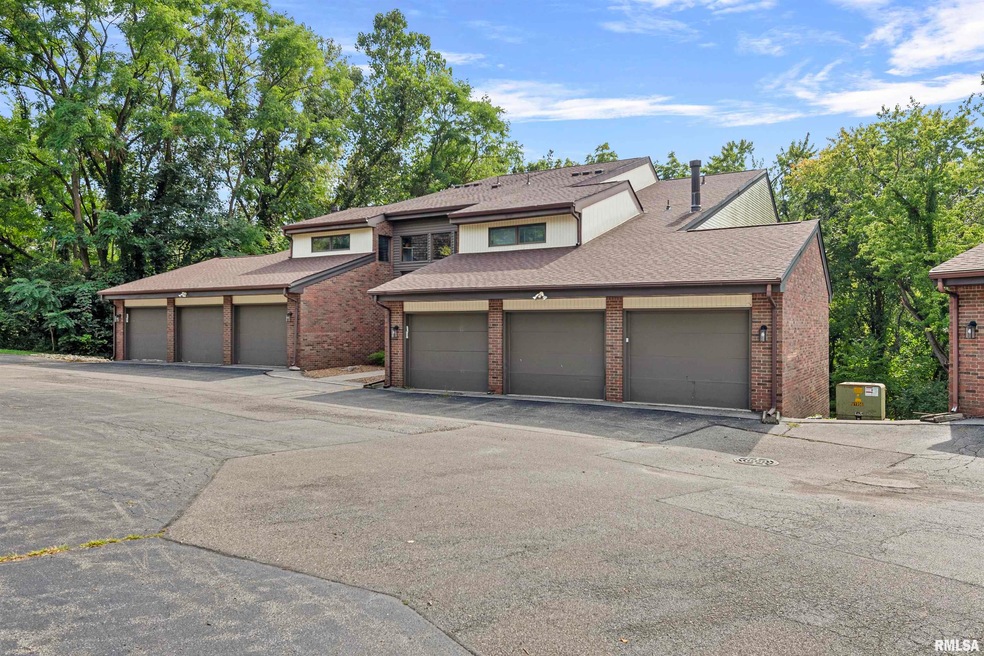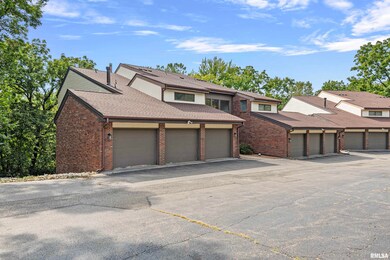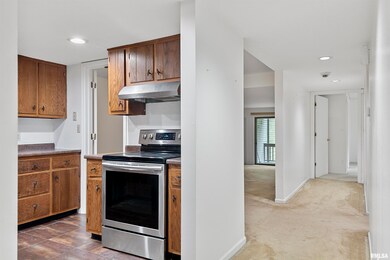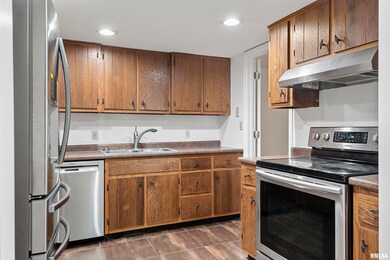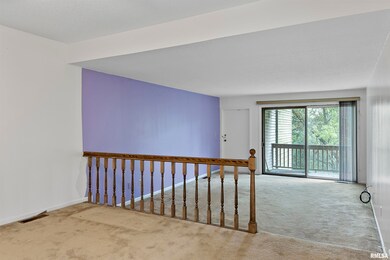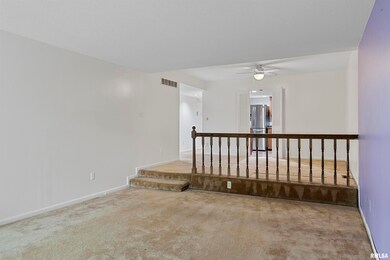
$78,000
- 2 Beds
- 2 Baths
- 1,057 Sq Ft
- 1901 Jeanette Ln
- Unit 4
- Springfield, IL
Convenient ground-floor condo with 2 bedrooms and 2 full baths, offering low-maintenance living in a community-focused development. Enjoy laminate flooring in the main areas, cozy carpet in the bedrooms, and a charming front porch overlooking the landscaped courtyard. The primary bedroom includes an en-suite bath. Washer/dryer hookups have been added in the second bedroom for in-unit convenience,
Cynthia Grady The Real Estate Group, Inc.
