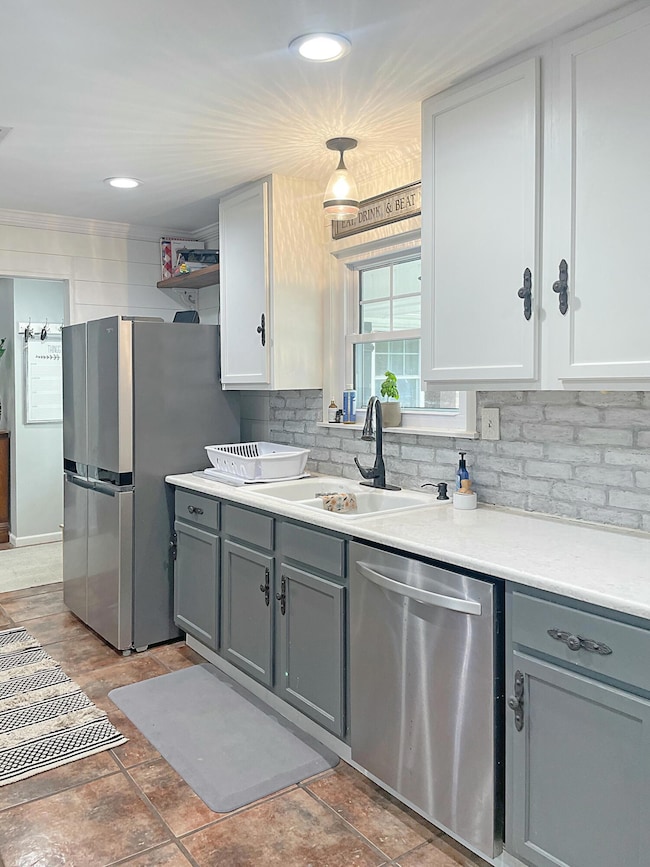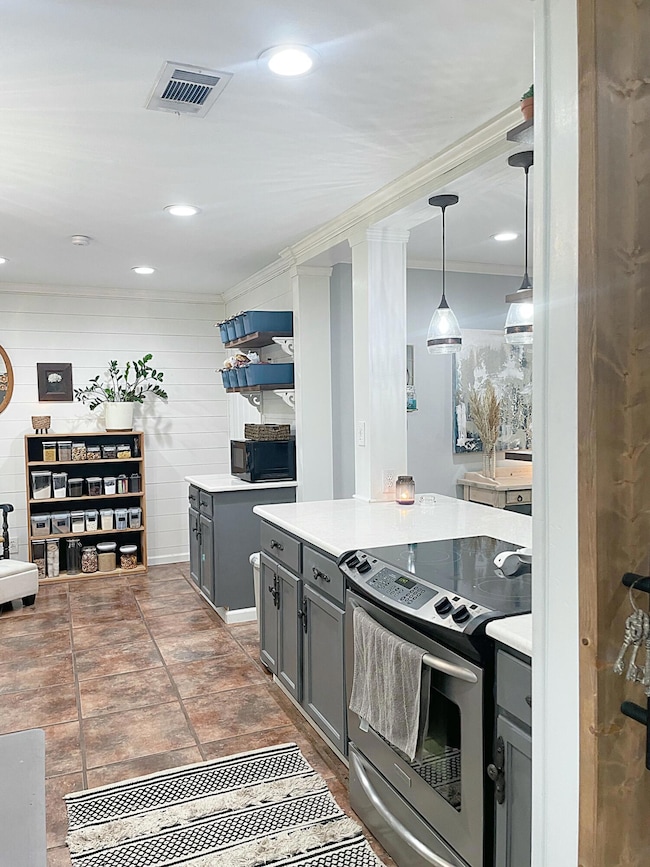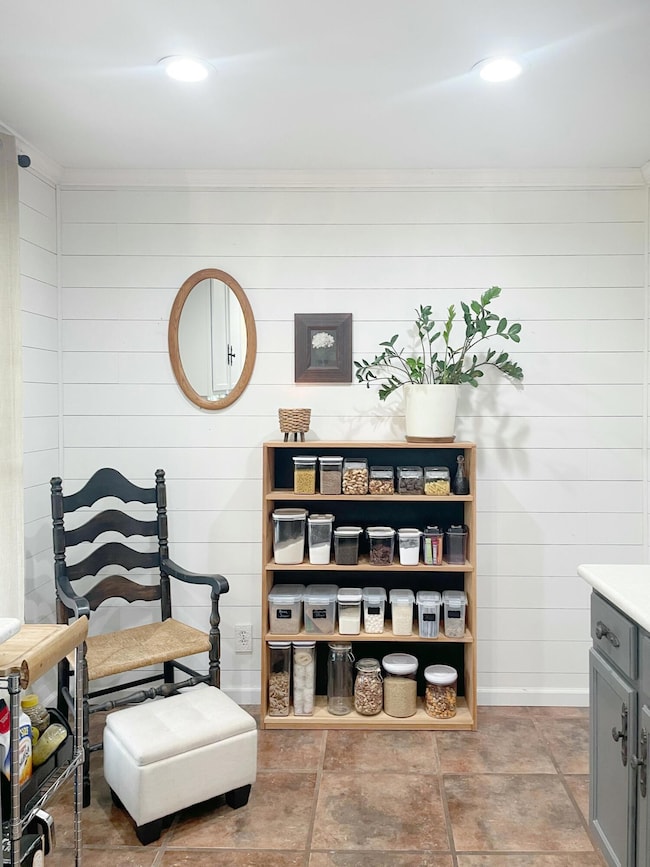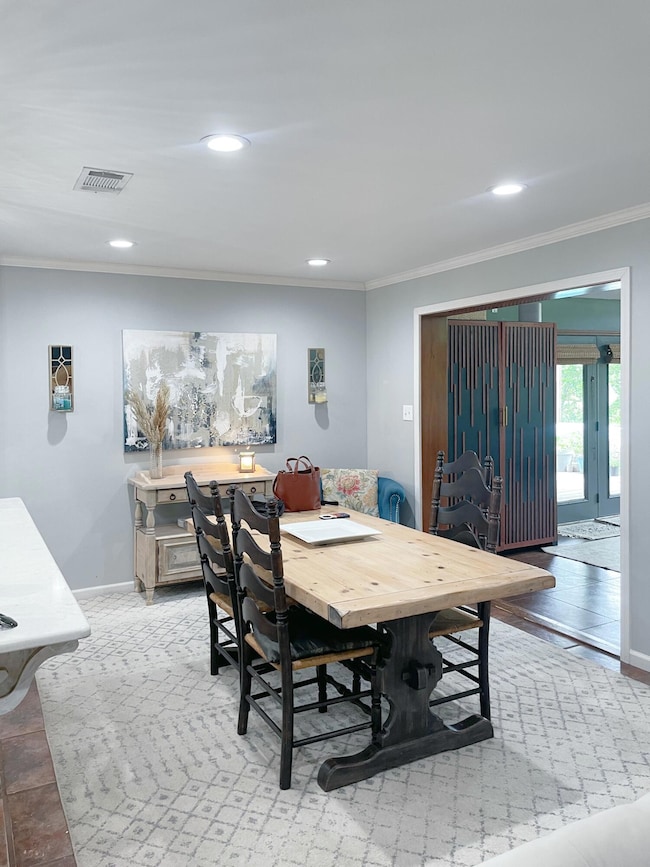
2008 Katham St Deridder, LA 70634
Estimated payment $1,902/month
Highlights
- Hot Property
- Outdoor Pool
- 1-Story Property
About This Home
Modern Farmhouse Charm Meets French Country Style -- with a Salt Water Pool!Welcome to 2008 Katham St., a beautifully updated home offering just under 2,200 sq. ft. of inviting living space. The open layout connects the living, dining, and kitchen areas for a seamless flow, perfect for everyday living and entertaining. The kitchen features beautiful cabinetry, shiplap walls, and a statement barn door.Vintage-style lighting and serene paint tones are featured throughout. Outside, enjoy a covered porch, fenced yard, greenhouse, and pond, and gazebo--all centered around a salt water pool. This home blends warmth, character, and comfort--ready for you to move in and enjoy! Schedule a showing today!
Open House Schedule
-
Sunday, May 04, 20251:00 to 3:00 pm5/4/2025 1:00:00 PM +00:005/4/2025 3:00:00 PM +00:00Add to Calendar
Home Details
Home Type
- Single Family
Est. Annual Taxes
- $2,328
Home Design
- Wood Walls
- Composition Roof
Interior Spaces
- 2,186 Sq Ft Home
- 1-Story Property
Bedrooms and Bathrooms
- 3 Bedrooms
- 2 Full Bathrooms
Additional Features
- Outdoor Pool
- 0.43 Acre Lot
Community Details
- Airport Addition Subdivision
Map
Home Values in the Area
Average Home Value in this Area
Tax History
| Year | Tax Paid | Tax Assessment Tax Assessment Total Assessment is a certain percentage of the fair market value that is determined by local assessors to be the total taxable value of land and additions on the property. | Land | Improvement |
|---|---|---|---|---|
| 2024 | $2,328 | $22,680 | $1,200 | $21,480 |
| 2023 | $2,382 | $22,680 | $1,200 | $21,480 |
| 2022 | $2,382 | $22,680 | $1,200 | $21,480 |
| 2021 | $1,176 | $11,200 | $1,200 | $10,000 |
| 2020 | $756 | $7,200 | $1,200 | $6,000 |
| 2019 | $1,124 | $10,687 | $1,200 | $9,487 |
| 2018 | $1,124 | $10,687 | $1,200 | $9,487 |
| 2017 | $1,124 | $10,687 | $1,200 | $9,487 |
| 2016 | $1,124 | $10,687 | $1,200 | $9,487 |
| 2015 | $278 | $9,474 | $1,000 | $8,474 |
| 2014 | $278 | $9,474 | $1,000 | $8,474 |
Property History
| Date | Event | Price | Change | Sq Ft Price |
|---|---|---|---|---|
| 04/23/2025 04/23/25 | For Sale | $308,000 | -- | $141 / Sq Ft |
Deed History
| Date | Type | Sale Price | Title Company |
|---|---|---|---|
| Warranty Deed | $275,000 | None Listed On Document |
Mortgage History
| Date | Status | Loan Amount | Loan Type |
|---|---|---|---|
| Open | $261,250 | New Conventional |
Similar Homes in Deridder, LA
Source: Greater Fort Polk Area REALTORS®
MLS Number: 48-35
APN: 0336547900
- 108 Nolen St
- 312 Nolen St
- 249 S Planer Mill Rd
- 0 Tbd Planer Mill Rd Unit Rd
- 502 Linlee Dr
- 1801 Blankenship Dr
- 333 Dees St
- 131 P W Dr W
- 0 Planer Mill Rd
- 246 Church St
- 810 Birch Dr
- 0 Highway 190 Unit SWL24006297
- 0 Highway 190 Unit 61-162
- 901 Birch Dr
- 906 Birch Dr
- 1429 Blankenship Dr
- 1015 Michael Dr
- 209 Dogwood Dr
- 230 Myers Ln Unit Lane
- 455 Wingate Rd






