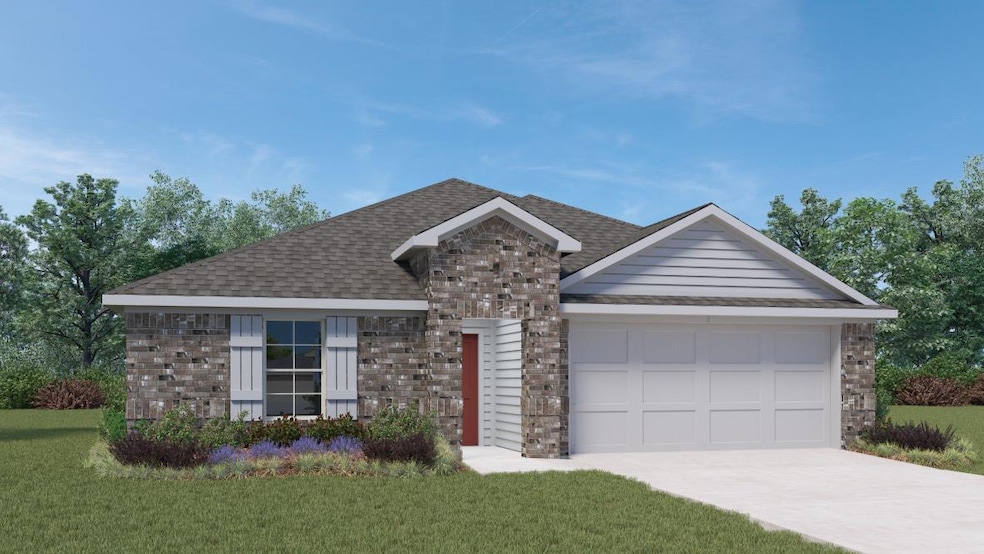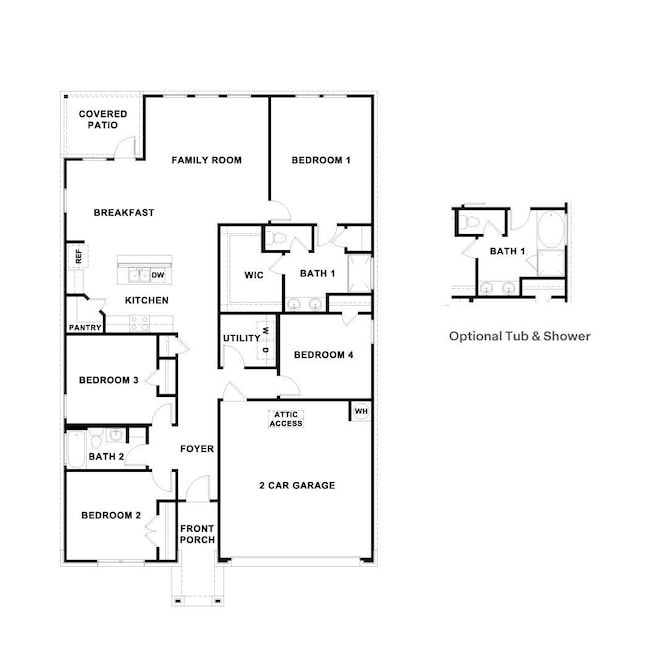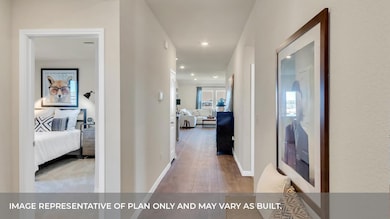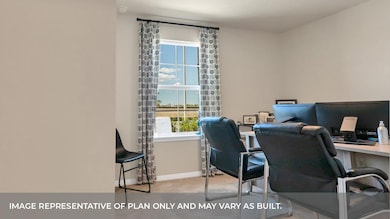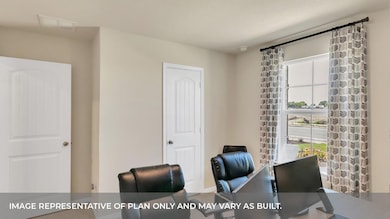
2008 Lazy Acres St Leander, TX 78641
Estimated payment $2,633/month
Highlights
- High Ceiling
- Quartz Countertops
- Open to Family Room
- Leander Middle School Rated A
- Covered Patio or Porch
- 2 Car Attached Garage
About This Home
UNDER CONSTRUCTION - EST COMPLETION IN AUGUST
Photos are representative of plan and may vary as built.
The Irvine is one of our one-story floorplans featured at our Rosenbusch Ranch community in Leander, TX. Enjoy 1,859 square feet of living space across 4 bedrooms, 2 bathrooms, and a 2-car garage.
The open kitchen overlooks the living and dining area and features spacious quartz countertops, stainless steel appliances, and walk in pantry. The large windows in the living area bring in plenty of natural light which gives the home a bright and inviting feel.
The three secondary bedrooms are located at the front of the home and each have carpeted floors and a storage closet. Use your imagination to make these rooms your own, whether it be a child's room, gameroom, study space, or home gym. The main bedroom is located off the living room near the back of the home. The main bedroom is adjoined with a beautiful bathroom offering plenty of space to get ready in the morning. The bathroom features a double vanity sink, walk-in shower, and walk-in closet.
This home comes included with a professionally designed landscape package and a full irrigation system as well as our Home is Connected® base package that offers devices such as offers devices such as the Amazon Echo Pop, a Video Doorbell, Deako Smart Light Switch, a Honeywell Thermostat, and more.
Listing Agent
D.R. Horton, AMERICA'S Builder Brokerage Phone: (512) 345-4663 License #0245076 Listed on: 05/27/2025

Home Details
Home Type
- Single Family
Year Built
- Built in 2025 | Under Construction
Lot Details
- 5,968 Sq Ft Lot
- Lot Dimensions are 50x120
- South Facing Home
- Wood Fence
- Sprinkler System
HOA Fees
- $70 Monthly HOA Fees
Parking
- 2 Car Attached Garage
Home Design
- Brick Exterior Construction
- Slab Foundation
- Composition Roof
- Masonry Siding
- Stone Siding
Interior Spaces
- 1,859 Sq Ft Home
- 1-Story Property
- High Ceiling
- Recessed Lighting
- Double Pane Windows
- Dining Room
- Home Security System
Kitchen
- Open to Family Room
- Breakfast Bar
- Range
- Dishwasher
- Kitchen Island
- Quartz Countertops
- Disposal
Flooring
- Carpet
- Vinyl
Bedrooms and Bathrooms
- 4 Main Level Bedrooms
- Walk-In Closet
- In-Law or Guest Suite
- 2 Full Bathrooms
- Double Vanity
- Walk-in Shower
Schools
- Bagdad Elementary School
- Leander Middle School
- Leander High School
Utilities
- Central Heating and Cooling System
- Vented Exhaust Fan
- Heating System Uses Natural Gas
- High Speed Internet
- Phone Available
- Cable TV Available
Additional Features
- Smart Technology
- Covered Patio or Porch
Listing and Financial Details
- Assessor Parcel Number 2008 Lazy Acres St
- Tax Block O
Community Details
Overview
- Association fees include common area maintenance
- Rosenbusch Ranch Association
- Built by DR HORTON
- Rosenbusch Ranch Subdivision
Amenities
- Common Area
- Community Mailbox
Map
Home Values in the Area
Average Home Value in this Area
Property History
| Date | Event | Price | Change | Sq Ft Price |
|---|---|---|---|---|
| 08/05/2025 08/05/25 | Sold | -- | -- | -- |
| 07/31/2025 07/31/25 | Off Market | -- | -- | -- |
| 06/25/2025 06/25/25 | For Sale | $431,990 | -- | $232 / Sq Ft |
Similar Homes in Leander, TX
Source: Unlock MLS (Austin Board of REALTORS®)
MLS Number: 1926310
- 2009 Lazy Acres St
- 533 Osprey Dr
- 529 Osprey Dr
- 553 Osprey Dr
- 541 Osprey Dr
- The Westley Plan at Rosenbusch Ranch
- The Grayson Plan at Rosenbusch Ranch
- The Courtland Plan at Rosenbusch Ranch
- The Fairfield Plan at Rosenbusch Ranch
- The Hudson Plan at Rosenbusch Ranch
- The Fieldson Plan at Rosenbusch Ranch
- The Brady Plan at Rosenbusch Ranch
- The Salinger Plan at Rosenbusch Ranch
- The Steinbeck Plan at Rosenbusch Ranch
- The Lincoln II Plan at Rosenbusch Ranch
- The Pollock Plan at Rosenbusch Ranch
- The Irving Plan at Rosenbusch Ranch
- The Ozark Plan at Rosenbusch Ranch
- The Lakeway Plan at Rosenbusch Ranch
- The Perry Plan at Rosenbusch Ranch
- 2132 Magnolia Hill Dr
- 2320 Magnolia Hill Dr
- 216 Allegrini St
- 221 Tinto St
- 405 Red Hawk Dr
- 2124 Cotton Farm Trail
- 1813 Walnut Grove Bend
- 211 Rim Rock Dr
- 219 Cottontail Dr
- 1900 Grassland Dr
- 1117 Arbor Acres Loop
- 305 Olmos Dr
- 13241 Hero Way W
- 2019 Woodway Dr
- 517 Loma Cedro Bend
- 310 Crossland Cove
- 1224 Euless Ln
- 1656 Coral Sunrise Trail
- 533 Peregrine Way
- 1508 Hamiltons Way
