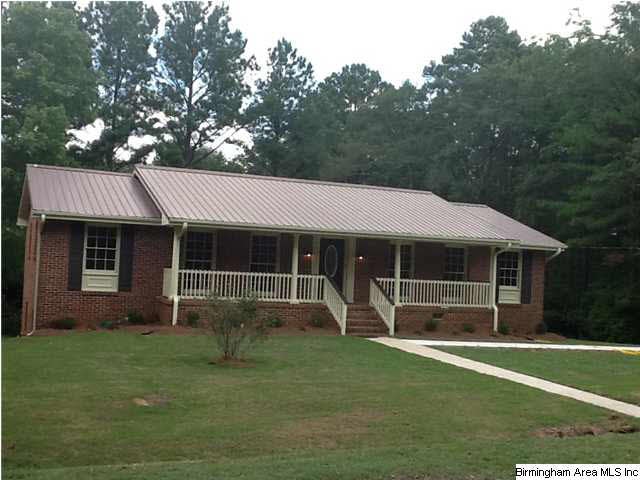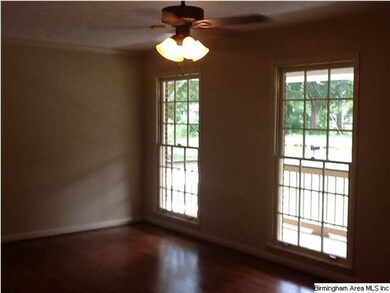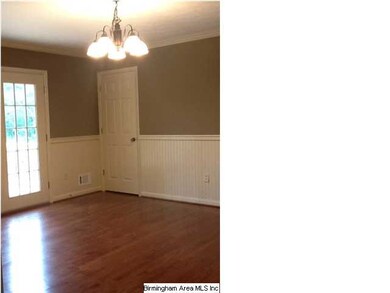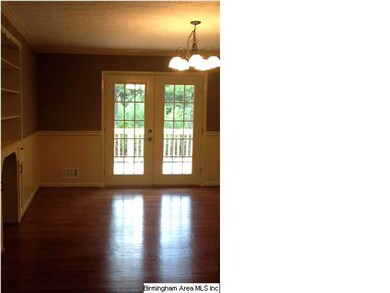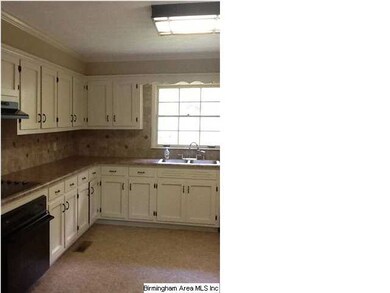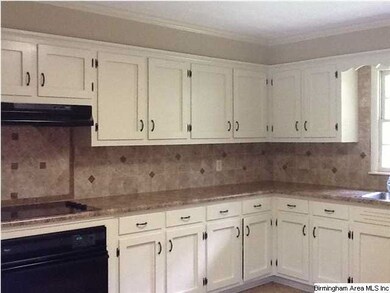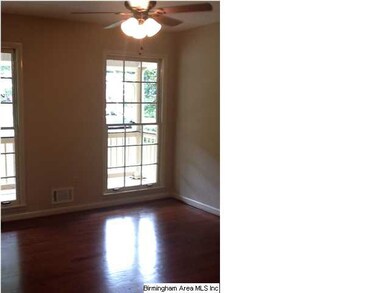
2008 Marsha Ave Clanton, AL 35045
Highlights
- Deck
- Attic
- Porch
- Wood Flooring
- Great Room
- Crown Molding
About This Home
As of June 2020Completely updated and move in ready! New compressor in heat pump, new appliances, new light fixtures, new interior doors and trim, newly refinished hardwood floors, new counter tops, new hardware, updated cabinets, updated baths and so much more! This home also features a full unfinished basement that could easily be finished. New exterior door from dining room to brand new deck - A MUST SEE!
Last Agent to Sell the Property
Kevin George
EXIT Royal Realty License #82848 Listed on: 07/26/2012
Last Buyer's Agent
Patty Bingham
RealtySouth-Chilton Office License #000015128

Home Details
Home Type
- Single Family
Est. Annual Taxes
- $877
Year Built
- 1970
Lot Details
- Few Trees
Parking
- 1 Car Garage
- Basement Garage
- Rear-Facing Garage
- Driveway
Interior Spaces
- 1-Story Property
- Crown Molding
- Smooth Ceilings
- Ceiling Fan
- Window Treatments
- Insulated Doors
- Great Room
- Dining Room
- Pull Down Stairs to Attic
Kitchen
- Stove
- Dishwasher
- Laminate Countertops
Flooring
- Wood
- Carpet
- Tile
Bedrooms and Bathrooms
- 3 Bedrooms
- 2 Full Bathrooms
- Bathtub and Shower Combination in Primary Bathroom
- Linen Closet In Bathroom
Laundry
- Laundry Room
- Laundry on main level
- Washer and Electric Dryer Hookup
Unfinished Basement
- Stubbed For A Bathroom
- Natural lighting in basement
Outdoor Features
- Deck
- Porch
Utilities
- Central Heating and Cooling System
- Heat Pump System
- Electric Water Heater
- Septic Tank
Listing and Financial Details
- Assessor Parcel Number 11-08-34-4-003-002.001
Ownership History
Purchase Details
Home Financials for this Owner
Home Financials are based on the most recent Mortgage that was taken out on this home.Purchase Details
Home Financials for this Owner
Home Financials are based on the most recent Mortgage that was taken out on this home.Similar Homes in Clanton, AL
Home Values in the Area
Average Home Value in this Area
Purchase History
| Date | Type | Sale Price | Title Company |
|---|---|---|---|
| Warranty Deed | $169,900 | None Available | |
| Warranty Deed | $109,000 | None Available |
Mortgage History
| Date | Status | Loan Amount | Loan Type |
|---|---|---|---|
| Previous Owner | $110,101 | New Conventional |
Property History
| Date | Event | Price | Change | Sq Ft Price |
|---|---|---|---|---|
| 06/26/2020 06/26/20 | Sold | $169,900 | 0.0% | $106 / Sq Ft |
| 05/25/2020 05/25/20 | For Sale | $169,900 | +55.9% | $106 / Sq Ft |
| 05/26/2017 05/26/17 | Sold | $109,000 | -12.7% | $68 / Sq Ft |
| 04/03/2017 04/03/17 | Price Changed | $124,900 | -3.8% | $78 / Sq Ft |
| 12/11/2015 12/11/15 | For Sale | $129,900 | +12.1% | $81 / Sq Ft |
| 11/30/2012 11/30/12 | Sold | $115,900 | -7.2% | $73 / Sq Ft |
| 10/26/2012 10/26/12 | Pending | -- | -- | -- |
| 07/26/2012 07/26/12 | For Sale | $124,900 | +177.6% | $78 / Sq Ft |
| 05/18/2012 05/18/12 | Sold | $45,000 | -25.0% | $28 / Sq Ft |
| 03/28/2012 03/28/12 | Pending | -- | -- | -- |
| 02/21/2012 02/21/12 | For Sale | $60,000 | -- | $38 / Sq Ft |
Tax History Compared to Growth
Tax History
| Year | Tax Paid | Tax Assessment Tax Assessment Total Assessment is a certain percentage of the fair market value that is determined by local assessors to be the total taxable value of land and additions on the property. | Land | Improvement |
|---|---|---|---|---|
| 2024 | $877 | $44,500 | $4,200 | $40,300 |
| 2023 | $877 | $44,100 | $4,000 | $40,100 |
| 2022 | $807 | $19,590 | $2,420 | $17,170 |
| 2021 | $658 | $17,030 | $2,000 | $15,030 |
| 2020 | $403 | $15,520 | $2,000 | $13,520 |
| 2019 | $403 | $21,900 | $2,000 | $19,900 |
| 2018 | $389 | $24,280 | $0 | $0 |
| 2017 | $898 | $0 | $0 | $0 |
| 2016 | $994 | $0 | $0 | $0 |
| 2015 | $975 | $0 | $0 | $0 |
| 2013 | $975 | $23,080 | $0 | $0 |
Agents Affiliated with this Home
-
Diane Knight

Seller's Agent in 2020
Diane Knight
RealtySouth - Chilton II
(205) 415-0384
178 Total Sales
-
Amber Darnell

Buyer's Agent in 2020
Amber Darnell
RealtySouth - Chilton II
(334) 233-5555
49 Total Sales
-
K
Seller's Agent in 2017
Kevin George
EXIT Royal Realty
-
Andrew George
A
Seller Co-Listing Agent in 2017
Andrew George
EXIT Realty Cahaba- Valleydale
(205) 299-1739
68 Total Sales
-
L
Buyer's Agent in 2017
Lucinda Little
RealtySouth - Chilton II
-
Kevin Jones

Seller's Agent in 2012
Kevin Jones
Keller Williams Metro South
(205) 368-5014
63 Total Sales
Map
Source: Greater Alabama MLS
MLS Number: 538778
APN: 1108344003002001
- 2106 4th Ave N
- 203 Edgewood St
- 1409 4th Ave N
- 1407 2nd Ave N
- 1488 County Road 163 Unit 3
- 90 Avalon Way
- 000 N Highway 31 Unit AL
- 1st Thompson Ave
- 1st Thompson Ave Unit 1
- 2800 4th Ave N
- 130 Maplewood Dr
- 2043 Maplewood Ln
- 1006 2nd Ave N
- 905 5th Ave N
- 1407 8th St N
- 1003 2nd Ave N
- 00 S 7th St S Unit 1
- 707 16th Ave N Unit 10 and 11
- 0 Kincheon Rd Unit 21409605
- 633 County Road 83 Unit 1
