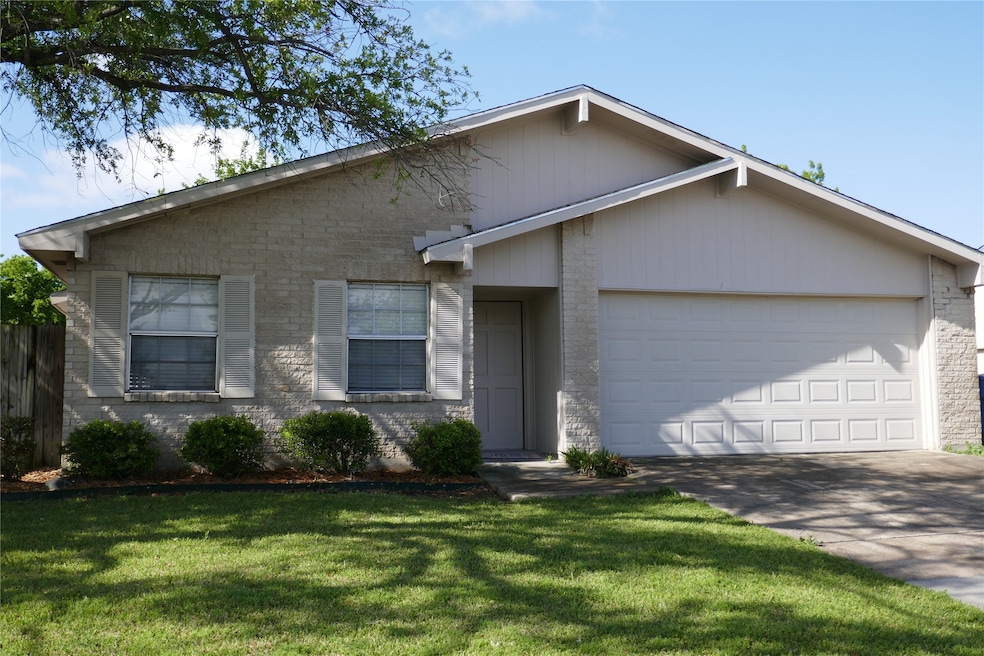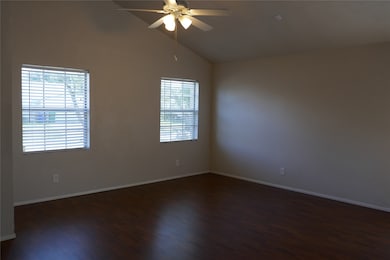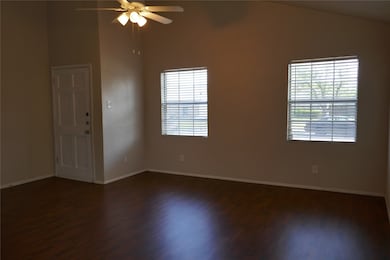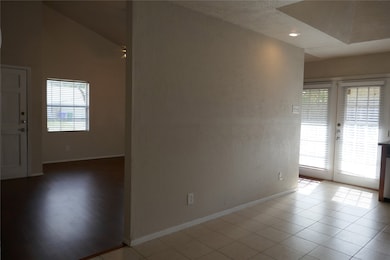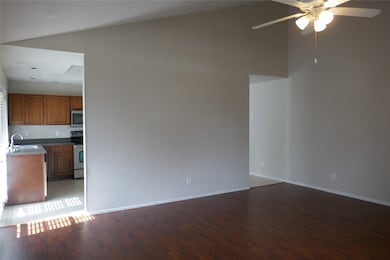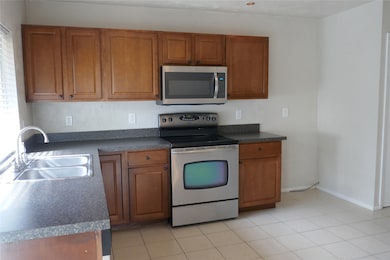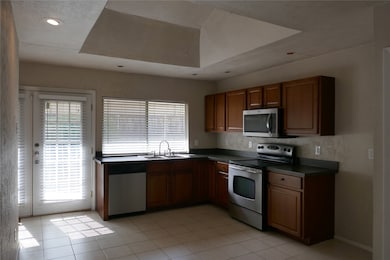2008 Meadfoot Rd Carrollton, TX 75007
Northeast Carrollton NeighborhoodHighlights
- Vaulted Ceiling
- Traditional Architecture
- Interior Lot
- Creekview High School Rated A
- 2 Car Attached Garage
- Energy-Efficient Appliances
About This Home
Cozy, inviting home, clean and ready for occupancy. Location offers convenient access to Dallas N, Tollway, Bush Turnpike, 121, and I-35. Large living area has easy care laminate flooring, soaring ceiling. Big eat-in kitchen with stainless appliances, smooth cooktop, ceramic tile flooring. All bedrooms have newer carpet, ceiling fans, and are nice sized. Fresh paint . French doors lead to patio and side yard. Carrollton's Blue Trail and Greenbelt Park are just down the street. See it before it's gone! ONE pet may be allowed on a case by case basis, no aggressive breeds, prefer less than 20#. All measurements are approximate. Measurements and schools, etc., are believed accurate but not guaranteed. Prospect or representative must verify all info.
Listing Agent
Posey Property Management,Inc Brokerage Phone: 972-867-8400 License #0164906 Listed on: 11/07/2025
Home Details
Home Type
- Single Family
Est. Annual Taxes
- $5,245
Year Built
- Built in 1974
Lot Details
- 7,754 Sq Ft Lot
- Lot Dimensions are 65 x 121 x 47 x 121
- Wood Fence
- Interior Lot
- Few Trees
Parking
- 2 Car Attached Garage
- Front Facing Garage
- Garage Door Opener
Home Design
- Traditional Architecture
- Brick Exterior Construction
Interior Spaces
- 1,472 Sq Ft Home
- 1-Story Property
- Vaulted Ceiling
- Ceiling Fan
Kitchen
- Electric Range
- Microwave
- Dishwasher
- Disposal
Flooring
- Carpet
- Laminate
- Ceramic Tile
Bedrooms and Bathrooms
- 3 Bedrooms
- 2 Full Bathrooms
Eco-Friendly Details
- Energy-Efficient Appliances
Schools
- Furneaux Elementary School
- Creekview High School
Utilities
- Central Heating and Cooling System
- Electric Water Heater
- Cable TV Available
Listing and Financial Details
- Residential Lease
- Property Available on 11/7/25
- Tenant pays for all utilities, grounds care, insurance
- Legal Lot and Block 32 / 18
- Assessor Parcel Number Sc0199a000018000000320000
Community Details
Overview
- Woodlake 03 Sec 03 Subdivision
Pet Policy
- Pet Size Limit
- Pet Deposit $750
- 1 Pet Allowed
- Breed Restrictions
Map
Source: North Texas Real Estate Information Systems (NTREIS)
MLS Number: 21106906
APN: R56585
- 2015 Rose Hill Rd
- 2002 Rose Hill Rd
- 2028 Victoria Rd
- 2031 Kings Rd
- 1920 Avignon Ct
- 1916 Avignon Ct
- 3710 Woodside Rd
- 1952 Rambling Ridge Ln
- 1940 Camden Way
- 2008 E Peters Colony Rd
- 2004 E Peters Colony Rd
- 2033 Chatsworth Rd
- 2013 Warberry Rd
- 1910 Rambling Ridge Ln
- 1926 Kensington Dr
- 3121 Furneaux Ln
- 1901 Castille Dr
- 3103 Barton Rd
- 1901 Addington Dr
- 2007 Stradivarius Ln
- 3149 Oak Hill Rd
- 2022 Chalfont Dr
- 2015 Warberry Rd
- 2108 Avignon Dr
- 1922 Kensington Dr
- 3381 Sam Rayburn Run Unit ID1019476P
- 2149 Stradivarius Ln
- 1831 Chamberlain Dr
- 1824 Addington Dr
- 1827 Paxton Dr
- 2214 Grapevine Ln
- 3846 Westminster Dr
- 1855 Sandy Ridge Ct
- 18706 Platte River Way
- 2017 Oakbluff Dr
- 1933 Oakbluff Dr
- 18211 Kelly Blvd
- 1756 Arledge
- 3440 E Rosemeade Pkwy
- 3017 Rockett Dr
