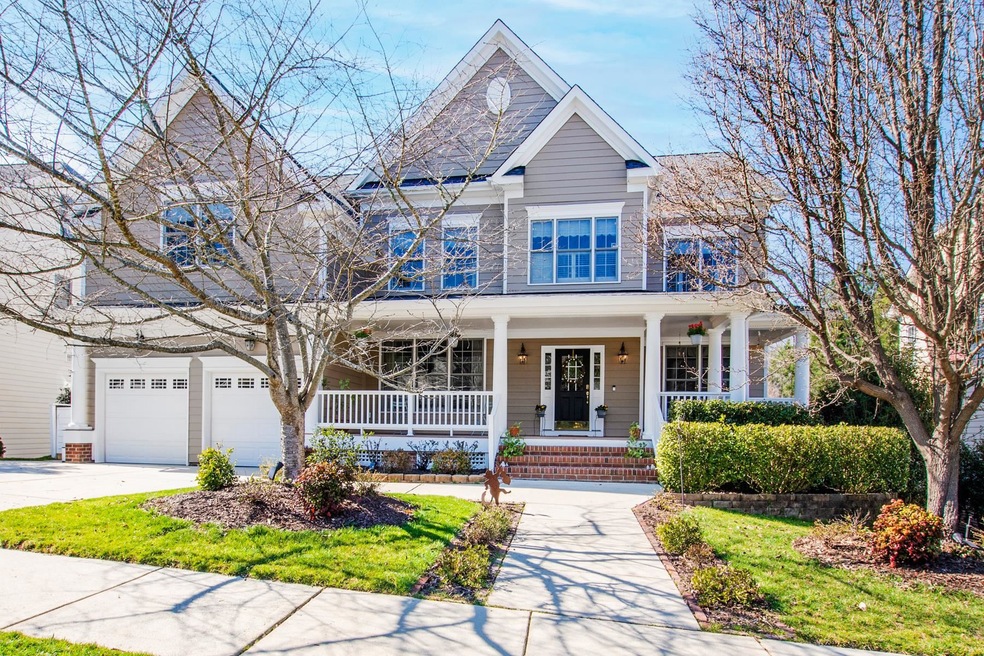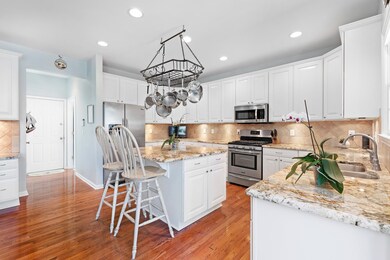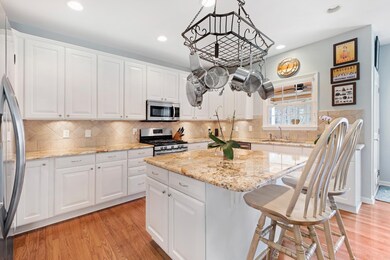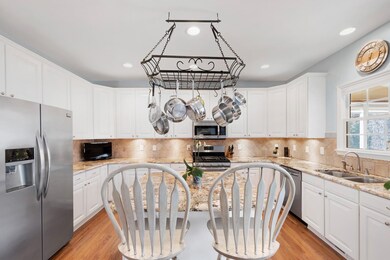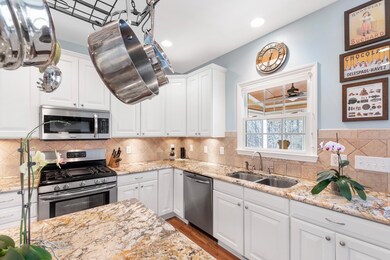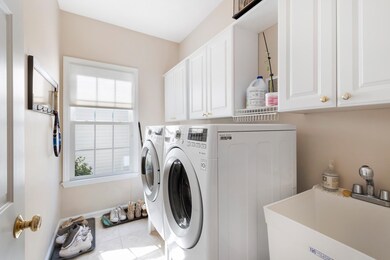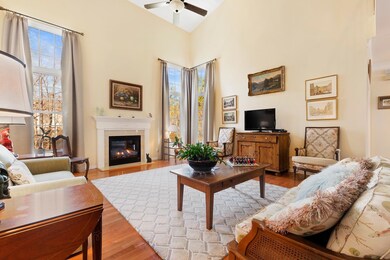
2008 Mill Gate Ln Cary, NC 27519
Cary Park NeighborhoodEstimated Value: $879,000 - $1,425,446
Highlights
- Transitional Architecture
- Wood Flooring
- Screened Porch
- Mills Park Elementary School Rated A
- Bonus Room
- Community Pool
About This Home
As of May 2022Under Contract during Coming Soon! Call for details. Formal entry foyer opens to living room & formal dining room. Two story family room opens to gourmet kitchen w granite, island, SS appliances & breakfast area. Large den area can be converted to another bedroom on first floor. Owner suite w sitting area, WIC, dual vanities, garden tub & separate shower. Walk up unfinished attic. Huge finished basement w bar area, bonus/flex areas. Fenced backyard backing to wooded area. Neighborhood pool w extra fee.
Last Agent to Sell the Property
Keller Williams Elite Realty License #116533 Listed on: 03/10/2022

Home Details
Home Type
- Single Family
Est. Annual Taxes
- $5,882
Year Built
- Built in 2003
Lot Details
- 9,583 Sq Ft Lot
- Landscaped
HOA Fees
- $40 Monthly HOA Fees
Parking
- 2 Car Garage
- Private Driveway
Home Design
- Transitional Architecture
Interior Spaces
- 2-Story Property
- Gas Log Fireplace
- Entrance Foyer
- Family Room with Fireplace
- Living Room
- Breakfast Room
- Dining Room
- Home Office
- Bonus Room
- Screened Porch
- Finished Basement
Kitchen
- Eat-In Kitchen
- Electric Range
- Microwave
- Dishwasher
Flooring
- Wood
- Carpet
- Tile
Bedrooms and Bathrooms
- 5 Bedrooms
- Separate Shower in Primary Bathroom
- Soaking Tub
- Bathtub with Shower
Schools
- Mills Park Elementary And Middle School
- Green Level High School
Utilities
- Forced Air Zoned Cooling and Heating System
- Heating System Uses Natural Gas
- Gas Water Heater
Community Details
Overview
- Cary Park HOA
- Cary Park Subdivision
Recreation
- Community Pool
Ownership History
Purchase Details
Home Financials for this Owner
Home Financials are based on the most recent Mortgage that was taken out on this home.Purchase Details
Home Financials for this Owner
Home Financials are based on the most recent Mortgage that was taken out on this home.Purchase Details
Home Financials for this Owner
Home Financials are based on the most recent Mortgage that was taken out on this home.Similar Homes in the area
Home Values in the Area
Average Home Value in this Area
Purchase History
| Date | Buyer | Sale Price | Title Company |
|---|---|---|---|
| Lisbi G Abraham Second Revocable Living Trust | $2,750 | None Listed On Document | |
| Joklik Vivien H | $543,000 | None Available | |
| Hinderliter Timothy | $405,000 | -- |
Mortgage History
| Date | Status | Borrower | Loan Amount |
|---|---|---|---|
| Open | Lisbi G Abraham Second Revocable Living Trust | $825,000 | |
| Previous Owner | Jocklik Vivien H | $399,000 | |
| Previous Owner | Joklik Vivien H | $386,760 | |
| Previous Owner | Joklik Vivien H | $390,000 | |
| Previous Owner | Joklik Vivien H | $400,000 | |
| Previous Owner | Hinderliter Timothy | $322,350 | |
| Closed | Hinderliter Timothy | $41,900 |
Property History
| Date | Event | Price | Change | Sq Ft Price |
|---|---|---|---|---|
| 12/15/2023 12/15/23 | Off Market | $1,375,000 | -- | -- |
| 05/31/2022 05/31/22 | Sold | $1,375,000 | -- | $239 / Sq Ft |
| 03/11/2022 03/11/22 | Pending | -- | -- | -- |
Tax History Compared to Growth
Tax History
| Year | Tax Paid | Tax Assessment Tax Assessment Total Assessment is a certain percentage of the fair market value that is determined by local assessors to be the total taxable value of land and additions on the property. | Land | Improvement |
|---|---|---|---|---|
| 2024 | $9,092 | $1,081,936 | $240,000 | $841,936 |
| 2023 | $6,880 | $684,583 | $116,000 | $568,583 |
| 2022 | $6,623 | $684,583 | $116,000 | $568,583 |
| 2021 | $5,882 | $620,311 | $116,000 | $504,311 |
| 2020 | $5,913 | $620,311 | $116,000 | $504,311 |
| 2019 | $6,120 | $569,745 | $116,000 | $453,745 |
| 2018 | $5,743 | $569,745 | $116,000 | $453,745 |
| 2017 | $5,518 | $569,745 | $116,000 | $453,745 |
| 2016 | $5,435 | $569,745 | $116,000 | $453,745 |
| 2015 | $5,613 | $568,088 | $116,000 | $452,088 |
| 2014 | $5,292 | $568,088 | $116,000 | $452,088 |
Agents Affiliated with this Home
-
Brian Brenner

Seller's Agent in 2022
Brian Brenner
Keller Williams Elite Realty
(919) 210-1356
11 in this area
156 Total Sales
-
Becky Murel

Buyer's Agent in 2022
Becky Murel
Compass -- Cary
(919) 218-1799
2 in this area
24 Total Sales
Map
Source: Doorify MLS
MLS Number: 2435783
APN: 0725.04-60-4042-000
- 909 Grogans Mill Dr
- 335 Bridgegate Dr
- 312 Bridgegate Dr
- 805 Alden Bridge Dr
- 602 Alden Bridge Dr
- 121 Bridgegate Dr
- 415 Waverly Hills Dr
- 103 Ballyliffen Ln
- 735 Portstewart Dr Unit 735
- 712 Portstewart Dr Unit 712
- 410 Bent Tree Ln
- 324 Waterford Lake Dr Unit 324
- 217 Waterford Lake Dr Unit 217
- 617 Sealine Dr
- 317 Castle Rock Ln
- 412 Waterford Lake Dr Unit 412
- 2017 Ollivander Dr
- 1222 Waterford Lake Dr
- 219 Broadgait Brae Rd
- 207 Broadgait Brae Rd
- 2008 Mill Gate Ln
- 2010 Mill Gate Ln
- 2004 Mill Gate Ln
- 2012 Mill Gate Ln
- 2005 Mill Gate Ln
- 2007 Mill Gate Ln
- 2009 Mill Gate Ln
- 2002 Mill Gate Ln
- 346 Bridgegate Dr
- 348 Bridgegate Dr
- 344 Bridgegate Dr
- 350 Bridgegate Dr
- 352 Bridgegate Dr
- 2016 Mill Gate Ln
- 1004 Grogans Mill Dr
- 340 Bridgegate Dr
- 354 Bridgegate Dr
- 356 Bridgegate Dr
- 358 Bridgegate Dr
- 360 Bridgegate Dr
