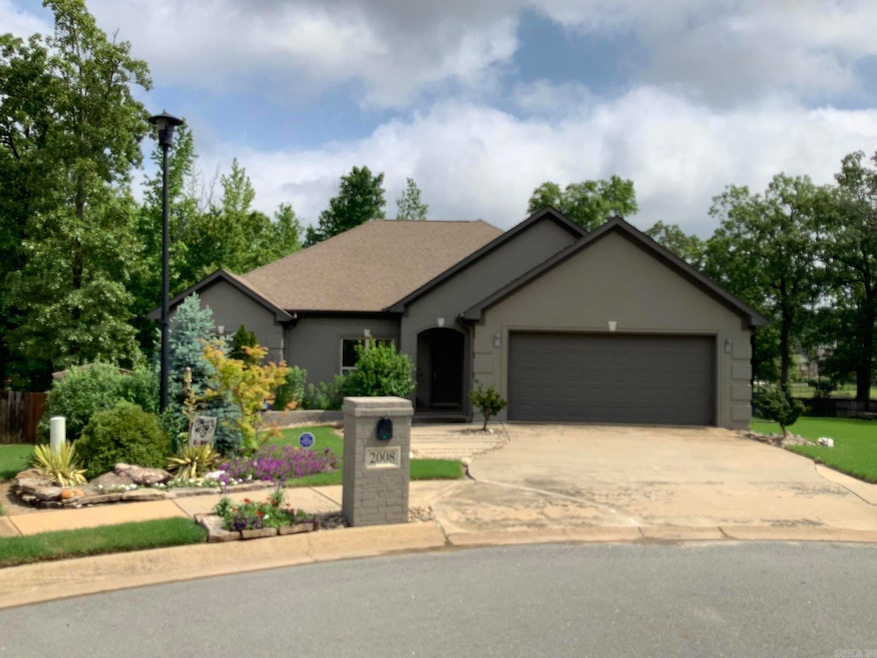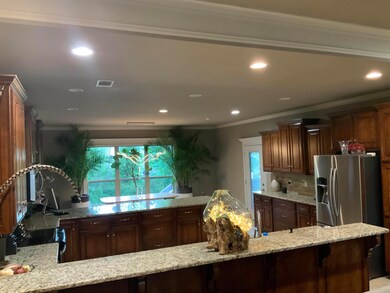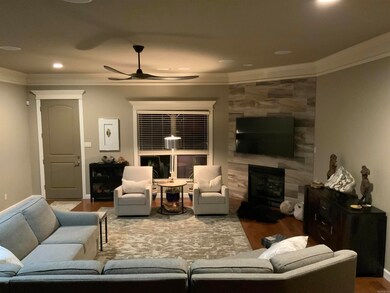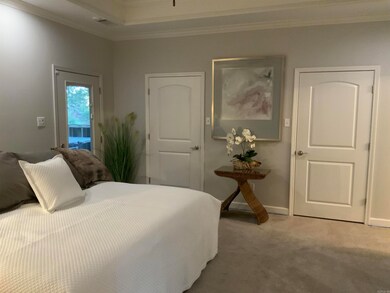
2008 Miramonte Dr Sherwood, AR 72120
Highlights
- Deck
- Wood Flooring
- Granite Countertops
- Traditional Architecture
- Great Room
- Eat-In Kitchen
About This Home
As of June 2024Beautiful Brick Home: Unique open floorplan, hardwoods in the great room and hallway, carpet in the bedrooms. Stunning kitchen with granite counters, cabinets galore with double breakfast bars. Master suite is sure to please with luxury spa-like bathroom & double closets. 8ft. front door and 7 1/2 ft. interior archways. Screened in back porch with a hot tub,14x22 deck, 12x 16 shop, sprinkler system, custom rock landscaping. Backs up to a creek and a greenspace. SF. Approx. Measuring is encouraged.
Home Details
Home Type
- Single Family
Est. Annual Taxes
- $2,701
Year Built
- Built in 2011
Lot Details
- 0.3 Acre Lot
- Wrought Iron Fence
- Landscaped
- Level Lot
- Sprinkler System
Home Design
- Traditional Architecture
- Brick Exterior Construction
- Slab Foundation
- Architectural Shingle Roof
Interior Spaces
- 2,152 Sq Ft Home
- 1-Story Property
- Tray Ceiling
- Ceiling Fan
- Gas Log Fireplace
- Insulated Windows
- Insulated Doors
- Great Room
- Combination Kitchen and Dining Room
- Attic Floors
Kitchen
- Eat-In Kitchen
- Breakfast Bar
- Electric Range
- Stove
- Microwave
- Plumbed For Ice Maker
- Dishwasher
- Granite Countertops
- Disposal
Flooring
- Wood
- Carpet
- Tile
Bedrooms and Bathrooms
- 3 Bedrooms
- Walk-In Closet
- 2 Full Bathrooms
- Walk-in Shower
Laundry
- Laundry Room
- Washer Hookup
Home Security
- Home Security System
- Fire and Smoke Detector
Parking
- 2 Car Garage
- Automatic Garage Door Opener
Outdoor Features
- Deck
Utilities
- Central Heating and Cooling System
- Gas Water Heater
- Cable TV Available
Ownership History
Purchase Details
Home Financials for this Owner
Home Financials are based on the most recent Mortgage that was taken out on this home.Purchase Details
Home Financials for this Owner
Home Financials are based on the most recent Mortgage that was taken out on this home.Purchase Details
Home Financials for this Owner
Home Financials are based on the most recent Mortgage that was taken out on this home.Similar Homes in the area
Home Values in the Area
Average Home Value in this Area
Purchase History
| Date | Type | Sale Price | Title Company |
|---|---|---|---|
| Warranty Deed | $244,000 | None Available | |
| Warranty Deed | $235,000 | None Available | |
| Warranty Deed | $37,000 | None Available |
Mortgage History
| Date | Status | Loan Amount | Loan Type |
|---|---|---|---|
| Open | $388,170 | VA | |
| Closed | $60,000 | Unknown | |
| Closed | $40,000 | Credit Line Revolving | |
| Previous Owner | $185,000 | New Conventional | |
| Previous Owner | $185,600 | Construction |
Property History
| Date | Event | Price | Change | Sq Ft Price |
|---|---|---|---|---|
| 06/06/2024 06/06/24 | Sold | $380,000 | +1.3% | $177 / Sq Ft |
| 05/14/2024 05/14/24 | Pending | -- | -- | -- |
| 05/10/2024 05/10/24 | For Sale | $375,000 | +53.7% | $174 / Sq Ft |
| 05/23/2017 05/23/17 | Sold | $244,000 | -2.4% | $113 / Sq Ft |
| 04/24/2017 04/24/17 | For Sale | $249,900 | -- | $116 / Sq Ft |
Tax History Compared to Growth
Tax History
| Year | Tax Paid | Tax Assessment Tax Assessment Total Assessment is a certain percentage of the fair market value that is determined by local assessors to be the total taxable value of land and additions on the property. | Land | Improvement |
|---|---|---|---|---|
| 2023 | $2,809 | $58,386 | $7,000 | $51,386 |
| 2022 | $2,979 | $58,386 | $7,000 | $51,386 |
| 2021 | $2,782 | $49,010 | $7,500 | $41,510 |
| 2020 | $2,396 | $49,010 | $7,500 | $41,510 |
| 2019 | $2,396 | $49,010 | $7,500 | $41,510 |
| 2018 | $2,421 | $49,010 | $7,500 | $41,510 |
| 2017 | $2,410 | $49,010 | $7,500 | $41,510 |
| 2016 | $2,413 | $49,060 | $7,500 | $41,560 |
| 2015 | $2,492 | $49,060 | $7,500 | $41,560 |
| 2014 | $2,492 | $49,060 | $7,500 | $41,560 |
Agents Affiliated with this Home
-
Dayla London

Seller's Agent in 2024
Dayla London
Crye-Leike
(501) 258-3377
25 in this area
64 Total Sales
-
Nate Perry

Buyer's Agent in 2024
Nate Perry
The Property Group
(501) 240-0923
1 in this area
48 Total Sales
Map
Source: Cooperative Arkansas REALTORS® MLS
MLS Number: 24016309
APN: 22S-001-70-036-00
- 2201 Ingleside Dr
- 00 Batesville Pike
- 9633 Oak Heights Dr
- Lot 6 Johnson Dr
- Lot 5 Johnson Dr
- Lot 4 Johnson Dr
- Lot 2 Johnson Dr
- Lot 1 Johnson Dr
- 00 Johnson Dr
- 9732 Cliffside Dr
- 9732 Hickory Heights Dr
- 9725 Cliffside Dr
- Lot 2 Arkansas 107
- 8.43 AC Arkansas 107
- 10422 Hillcrest Rd
- 1916 Oakbrook Dr
- 9749 Cliffside Dr
- 9241 Johnson Dr
- 9116 Stillwater Rd
- 9333 Meadow Gardens Cir






