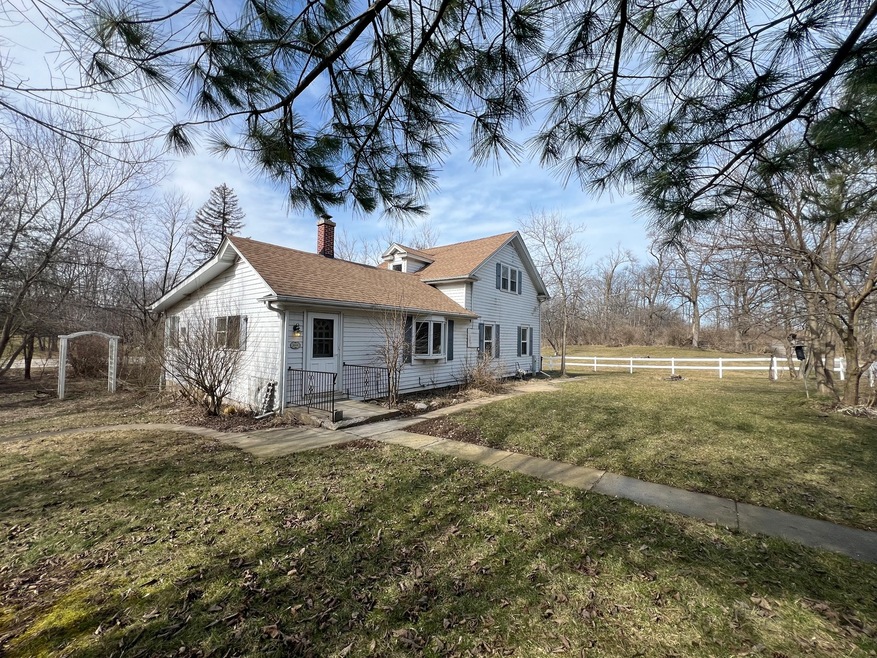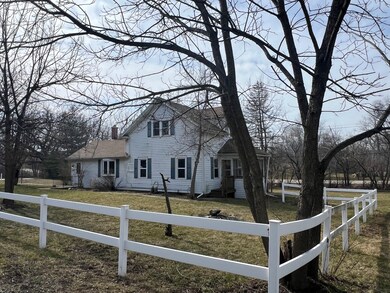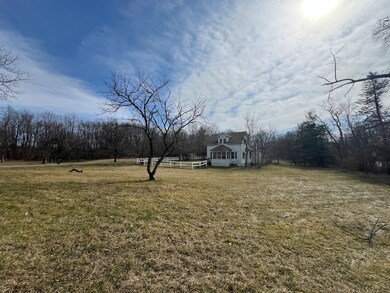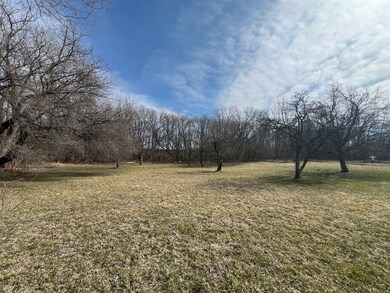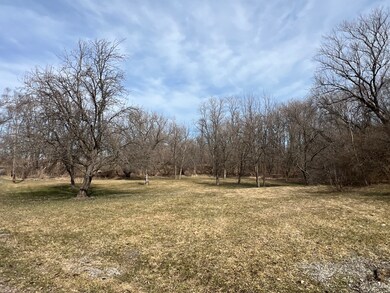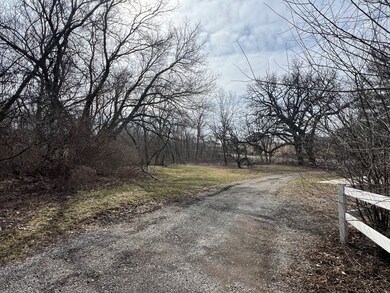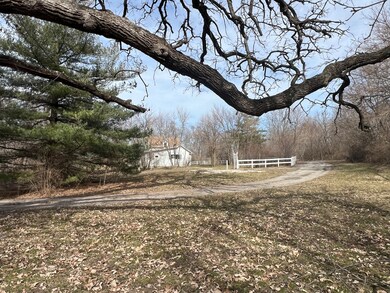
2008 N Ridge Rd McHenry, IL 60050
Highlights
- 5.39 Acre Lot
- Mature Trees
- Wood Flooring
- McHenry Community High School - Upper Campus Rated A-
- Wood Burning Stove
- Main Floor Bedroom
About This Home
As of June 2024MOVE-IN READY. 3 Bed - 2 Bath. This large country estate hosts a charming farmhouse nestled on 5.39 acres. Situated on the southeast corner of Ridge and 120, the possibilities are unlimited. Five plus acres, offers woods, gardens, flowers, and plenty of room to roam or expand. Bring your vision with you to this quaint estate, and contemplate the possibilities as you sit next to your wood burning stove. SELLER IS SELLING AS-IS. NOT ACCEPTING FHA/VA OFFERS. CONVENTIONAL -OR- CASH ONLY.
Last Buyer's Agent
Christophe Insidioso
Baird & Warner License #475191122

Home Details
Home Type
- Single Family
Est. Annual Taxes
- $4,678
Year Built
- Built in 1900
Lot Details
- 5.39 Acre Lot
- Lot Dimensions are 300x104x625x420x600x50
- Partially Fenced Property
- Corner Lot
- Mature Trees
- Wooded Lot
Parking
- Gravel Driveway
Home Design
- Farmhouse Style Home
- Stone Foundation
- Asphalt Roof
- Aluminum Siding
Interior Spaces
- 1,600 Sq Ft Home
- 2-Story Property
- Built-In Features
- Historic or Period Millwork
- Coffered Ceiling
- Ceiling Fan
- Wood Burning Stove
- Family Room with Fireplace
- Family or Dining Combination
- Den
- Carbon Monoxide Detectors
- Property Views
Kitchen
- Gas Cooktop
- Range Hood
- Dishwasher
Flooring
- Wood
- Partially Carpeted
Bedrooms and Bathrooms
- 3 Bedrooms
- 3 Potential Bedrooms
- Main Floor Bedroom
- Walk-In Closet
- Bathroom on Main Level
- 2 Full Bathrooms
Laundry
- Laundry on main level
- Electric Dryer Hookup
Unfinished Basement
- Partial Basement
- Sump Pump
Utilities
- Central Air
- Heating System Uses Natural Gas
- Well
- Gas Water Heater
- Private or Community Septic Tank
Ownership History
Purchase Details
Home Financials for this Owner
Home Financials are based on the most recent Mortgage that was taken out on this home.Purchase Details
Purchase Details
Purchase Details
Purchase Details
Map
Similar Homes in the area
Home Values in the Area
Average Home Value in this Area
Purchase History
| Date | Type | Sale Price | Title Company |
|---|---|---|---|
| Warranty Deed | $315,000 | First American Title | |
| Warranty Deed | $150,000 | None Available | |
| Quit Claim Deed | -- | Attorney | |
| Deed | -- | None Available | |
| Interfamily Deed Transfer | -- | -- |
Mortgage History
| Date | Status | Loan Amount | Loan Type |
|---|---|---|---|
| Open | $305,550 | New Conventional |
Property History
| Date | Event | Price | Change | Sq Ft Price |
|---|---|---|---|---|
| 06/17/2024 06/17/24 | Sold | $315,000 | +1.3% | $197 / Sq Ft |
| 05/09/2024 05/09/24 | Pending | -- | -- | -- |
| 05/06/2024 05/06/24 | For Sale | $310,950 | 0.0% | $194 / Sq Ft |
| 03/11/2024 03/11/24 | Pending | -- | -- | -- |
| 03/07/2024 03/07/24 | For Sale | $310,950 | -- | $194 / Sq Ft |
Tax History
| Year | Tax Paid | Tax Assessment Tax Assessment Total Assessment is a certain percentage of the fair market value that is determined by local assessors to be the total taxable value of land and additions on the property. | Land | Improvement |
|---|---|---|---|---|
| 2023 | $4,903 | $53,078 | $35,491 | $17,587 |
| 2022 | $4,678 | $49,242 | $32,926 | $16,316 |
| 2021 | $4,487 | $61,326 | $30,663 | $30,663 |
| 2020 | $5,820 | $58,770 | $29,385 | $29,385 |
| 2019 | $5,755 | $55,806 | $27,903 | $27,903 |
| 2018 | $6,105 | $53,276 | $26,638 | $26,638 |
| 2017 | $5,902 | $50,000 | $25,000 | $25,000 |
| 2016 | $9,654 | $78,501 | $44,645 | $33,856 |
| 2013 | -- | $0 | $0 | $0 |
Source: Midwest Real Estate Data (MRED)
MLS Number: 11998155
APN: 09-30-200-015
- 7318 W Il Route 120
- 2007 Winterberry Trail
- 2009 Winterberry Trail
- 2011 Winterberry Trail
- 7702 Wonder View Dr
- 2021 Winterberry Trail
- 6902 Spruce Ct
- 2278 Cobble Springs Dr
- 2281 Cobble Springs Dr
- 2280 Cobble Springs Dr
- 2283 Cobble Springs Dr
- 6811 Willow Dr
- 6909 Willow Dr
- 2285 Cobble Springs Dr
- 2806 Michael St
- 6816 Willow Dr
- 6812 Willow Dr
- 6900 Willow Dr
- 6902 Willow Dr
- 8508 Illinois 120
