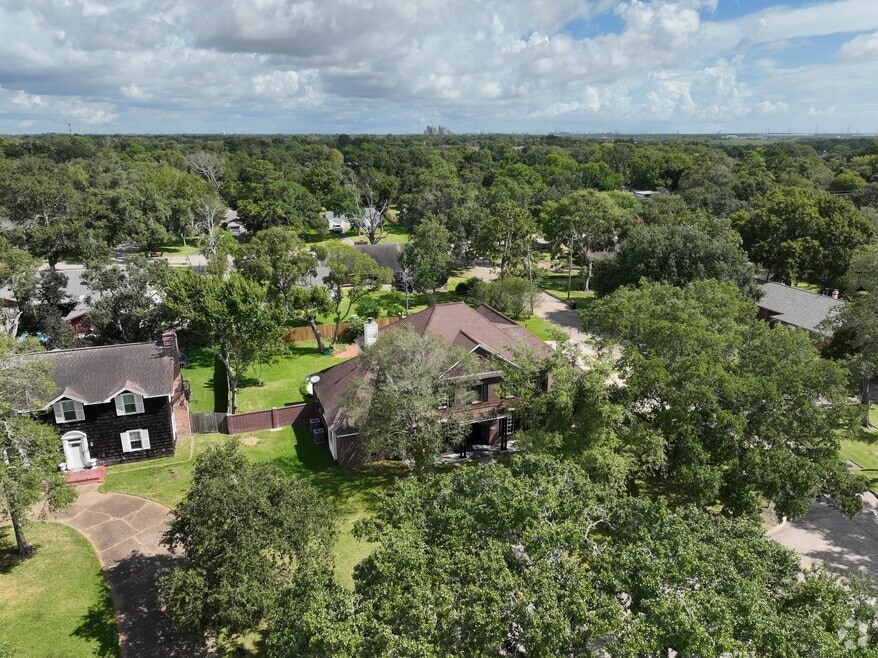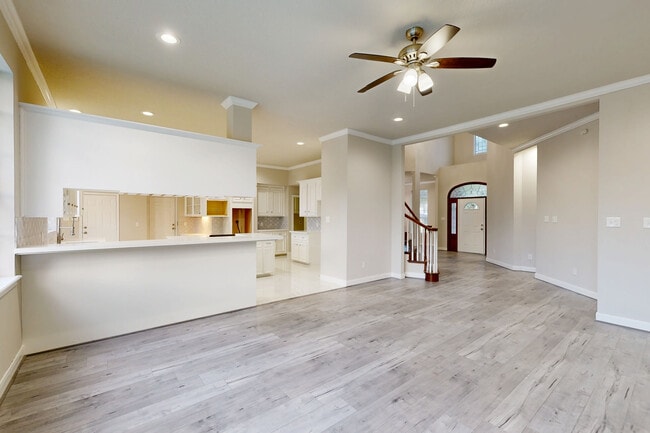
2008 Oak Shadows St Baytown, TX 77520
Estimated payment $3,706/month
Total Views
15,794
5
Beds
4.5
Baths
4,174
Sq Ft
$120
Price per Sq Ft
Highlights
- Hot Property
- 0.45 Acre Lot
- Traditional Architecture
- In Ground Pool
- Deck
- Wood Flooring
About This Home
Welcome to 2008 Oak Shadows! This spacious Single-Family home boasts 5 bedrooms and 4.5 bathrooms, with a generous 4174 square feet of living space. Situated on a large lot spanning 19471 square feet, this property offers ample room for all your needs. Built in 1990, this home is the perfect blend of comfort and style. Don't miss out on this fantastic opportunity!
Home Details
Home Type
- Single Family
Est. Annual Taxes
- $12,551
Year Built
- Built in 1990
Lot Details
- 0.45 Acre Lot
- Back Yard Fenced
Parking
- 2 Car Attached Garage
Home Design
- Traditional Architecture
- Brick Exterior Construction
- Block Foundation
- Slab Foundation
- Composition Roof
Interior Spaces
- 4,174 Sq Ft Home
- 2-Story Property
- High Ceiling
- Ceiling Fan
- 1 Fireplace
- Family Room Off Kitchen
- Living Room
- Breakfast Room
- Dining Room
- Utility Room
- Washer and Gas Dryer Hookup
- Attic Fan
Kitchen
- Breakfast Bar
- Microwave
- Dishwasher
- Laminate Countertops
- Disposal
Flooring
- Wood
- Carpet
- Tile
Bedrooms and Bathrooms
- 5 Bedrooms
- En-Suite Primary Bedroom
- Double Vanity
- Soaking Tub
- Bathtub with Shower
- Separate Shower
Eco-Friendly Details
- Energy-Efficient HVAC
- Energy-Efficient Lighting
Outdoor Features
- In Ground Pool
- Deck
- Patio
Schools
- Lorenzo De Zavala Elementary School
- Horace Mann J H Middle School
- Lee High School
Utilities
- Central Heating and Cooling System
- Heating System Uses Gas
Community Details
- Roseland Oaks Subdivision
Map
Create a Home Valuation Report for This Property
The Home Valuation Report is an in-depth analysis detailing your home's value as well as a comparison with similar homes in the area
Home Values in the Area
Average Home Value in this Area
Tax History
| Year | Tax Paid | Tax Assessment Tax Assessment Total Assessment is a certain percentage of the fair market value that is determined by local assessors to be the total taxable value of land and additions on the property. | Land | Improvement |
|---|---|---|---|---|
| 2025 | $2,215 | $514,187 | $55,609 | $458,578 |
| 2024 | $2,215 | $487,097 | $55,609 | $431,488 |
| 2023 | $2,215 | $534,409 | $55,609 | $478,800 |
| 2022 | $12,232 | $492,937 | $55,609 | $437,328 |
| 2021 | $11,850 | $398,971 | $55,609 | $343,362 |
| 2020 | $11,982 | $398,971 | $55,609 | $343,362 |
| 2019 | $12,133 | $387,723 | $39,721 | $348,002 |
| 2018 | $3,048 | $376,909 | $39,721 | $337,188 |
| 2017 | $11,190 | $376,909 | $39,721 | $337,188 |
| 2016 | $10,173 | $324,562 | $19,860 | $304,702 |
| 2015 | $3,591 | $324,562 | $19,860 | $304,702 |
| 2014 | $3,591 | $278,528 | $19,860 | $258,668 |
Source: Public Records
Property History
| Date | Event | Price | List to Sale | Price per Sq Ft |
|---|---|---|---|---|
| 08/23/2025 08/23/25 | For Sale | $499,786 | -- | $120 / Sq Ft |
Source: Houston Association of REALTORS®
Purchase History
| Date | Type | Sale Price | Title Company |
|---|---|---|---|
| Trustee Deed | $286,000 | None Listed On Document | |
| Interfamily Deed Transfer | -- | None Available |
Source: Public Records
Mortgage History
| Date | Status | Loan Amount | Loan Type |
|---|---|---|---|
| Previous Owner | $472,500 | Reverse Mortgage Home Equity Conversion Mortgage |
Source: Public Records
About the Listing Agent
Aqeel's Other Listings
Source: Houston Association of REALTORS®
MLS Number: 29055696
APN: 0853320000010
Nearby Homes
- 204 Edgewood St
- 210 Southwood Cir
- 1901 Southwood Dr
- 27 Marlin Ln
- 1607 Wright Blvd
- 110 Bayou Dr
- 0000 Tri City Beach Rd
- 2205 Woodlawn Dr
- 0 Woodlawn St Unit 94238101
- 1310 E James St Unit 21
- 1004 S Shepherd Dr
- 1307 Olive St
- 1207 Dwinnell St
- 1205 E Fayle St
- 916 E James St
- 1212 Dale St
- 1306 Narcille St
- 1702 Sheridan Dr
- 1201 Adams St
- 1204 Adams St
- 2500 E James St
- 1706 Colby Dr
- 1505 Ward Rd Unit 144
- 1505 Ward Rd Unit 182
- 208 N 7th St
- 520 E Defee Ave
- 505 E Humble St
- 1312 Ward Rd Unit 5
- 605 E Hunnicutt St Unit A
- 1701 Gillette St
- 222 E Pearce St Unit A
- 1806 Clayton Dr
- 222 E Adoue St
- 1702 Ivie Lee St
- 1524 Beaumont Rd
- 2700 Ward Rd
- 107 W Nazro St
- 401 N Jones St
- 1800 James Bowie Dr
- 917 N Gaillard St





