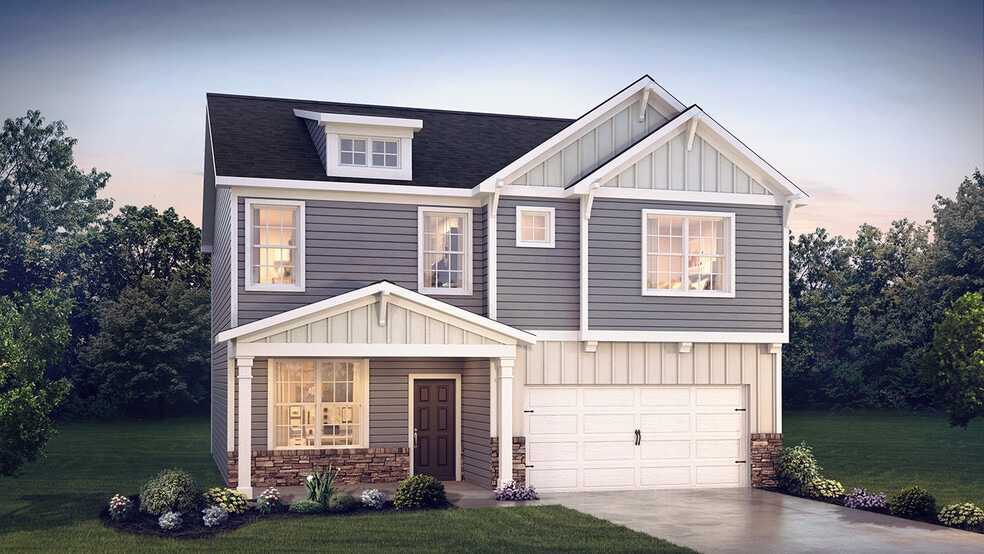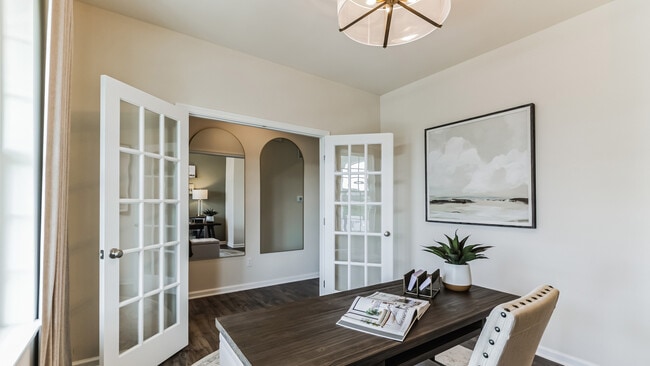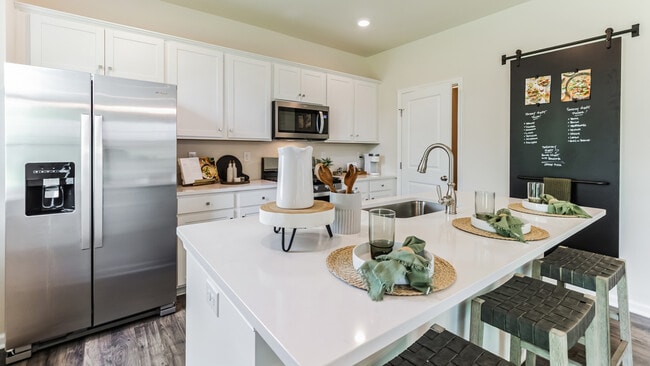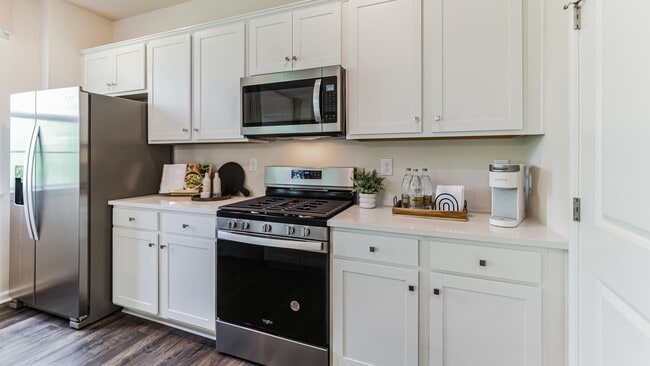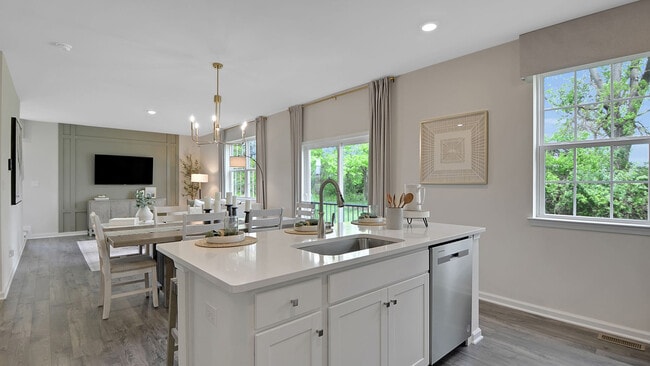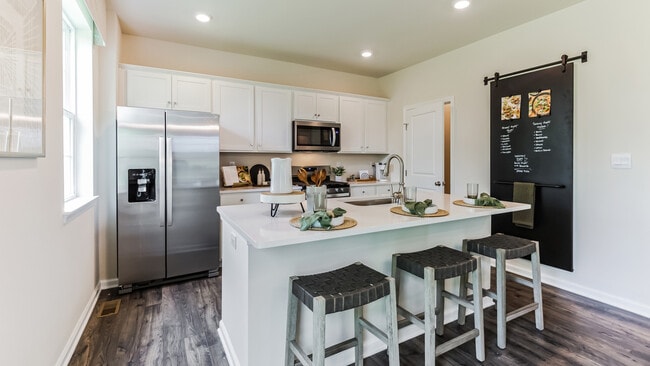
2008 Paperback Way York, PA 17408
Strawberry Field EstatesEstimated payment $2,807/month
Highlights
- New Construction
- Walk-In Pantry
- Laundry Room
About This Home
The Penwell by D.R. Horton is a new construction, two-story home plan featuring 2,541 sq.ft. of open living space with 4 bedrooms, 2.5 bathrooms and a 2-car garage. The main level features a chef-inspired kitchen with an oversized island and walk-in pantry, as well as a flex room that’s ideal for a formal dining room or home office, you decide how it’s used! The kitchen opens onto a spacious living room, perfect for the entertainer. The owner’s suite on the second level offers a luxurious owner’s bath with a separate shower, private bathroom, and large walk-in closet. There are also 3 additional bedrooms, a full bathroom, a walk-in laundry room on the second level. The finished basement is great for additional storage or more space to entertain friends and family!
Sales Office
| Monday - Wednesday |
10:00 AM - 5:00 PM
|
| Thursday |
Closed
|
| Friday - Saturday |
10:00 AM - 5:00 PM
|
| Sunday |
11:00 AM - 5:00 PM
|
Home Details
Home Type
- Single Family
HOA Fees
- $6 Monthly HOA Fees
Parking
- 2 Car Garage
Home Design
- New Construction
Interior Spaces
- 2-Story Property
- Walk-In Pantry
- Laundry Room
- Basement
Bedrooms and Bathrooms
- 4 Bedrooms
Map
Other Move In Ready Homes in Strawberry Field Estates
About the Builder
- 2009 Paperback Way
- 2012 Paperback Way
- 2013 Paperback Way
- Strawberry Field Estates
- 2060 Paperback Way
- Cardinal Court
- 140 Rustique Dr
- 282 Valley View Cir Unit 141
- 5 Landing Place Unit 5 - MODEL
- 20 Landing Place Unit 20
- 22 Landing Place Unit 22
- 21 Landing Place Unit 21
- 7 Landing Place Unit 7
- 19 Landing Place Unit 19
- 4 Landing Place Unit 4
- 652 Stoverstown Rd
- 4070 Rolling Meadow Ct
- 4075 Rolling Meadow Ct
- 4001 Rolling Meadow Ct
- 540 Monocacy Trail
