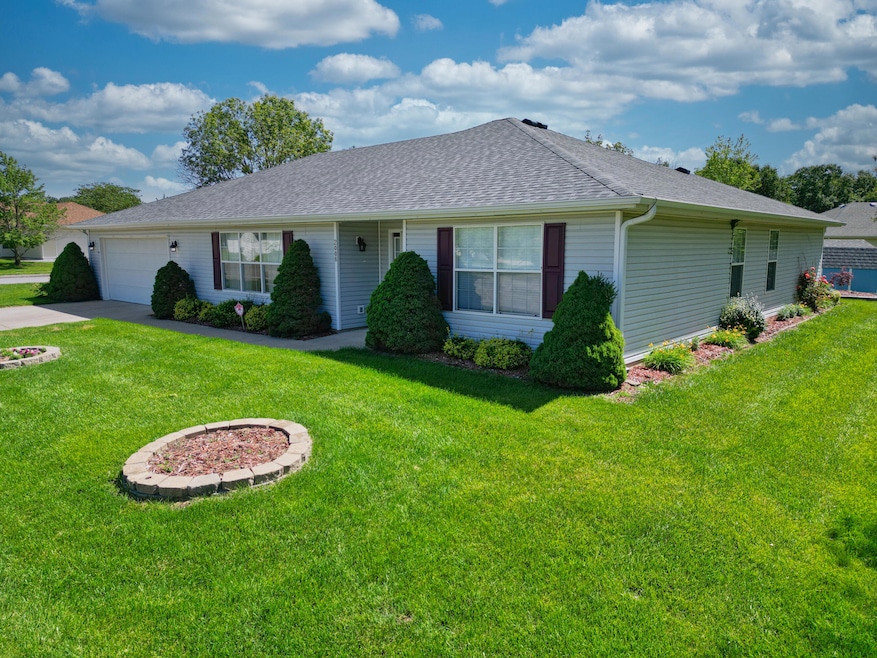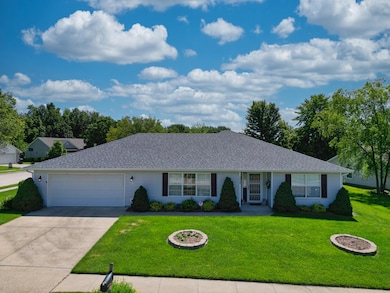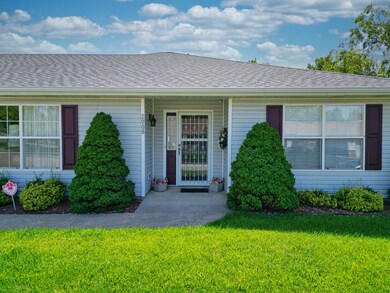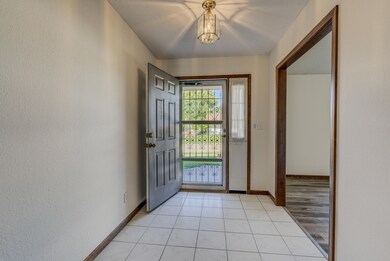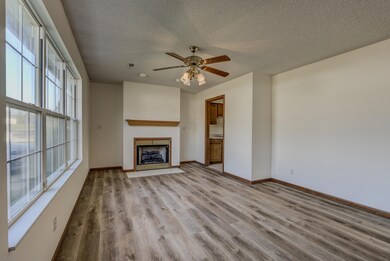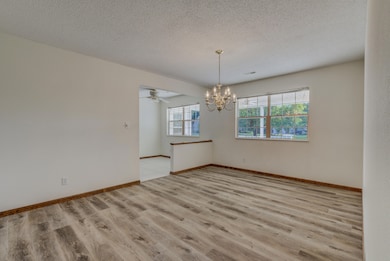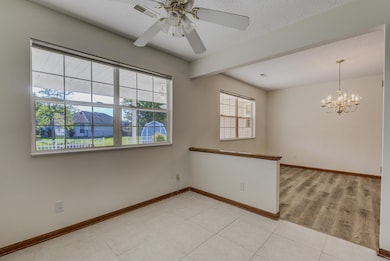
2008 Pettis Dr Columbia, MO 65202
Hominy Branch NeighborhoodHighlights
- Community Lake
- Covered patio or porch
- Cul-De-Sac
- Ranch Style House
- Formal Dining Room
- 2 Car Attached Garage
About This Home
As of January 2025Seller has had brand new flooring and paint added to this great home, so it is ready for YOU to move right in. You won't believe the space in this home - or the storage in the oversized garage! This wonderful 3 bedroom, 2 bath home boasts TWO living areas and over 1900 square feet of living - all on one level! It sits on a large corner lot of a low traffic cul de sac street, and has been lovingly maintained by the owner for the past 28 years! Roof, HVAC & water heater have all been replaced in recent years. This home also boasts a water softener, full yard sprinkler system, and spacious garage with tons of storage cabinets and counters. Call today to schedule a showing!
Last Agent to Sell the Property
House of Brokers Realty, Inc. License #1999032012 Listed on: 12/28/2024
Home Details
Home Type
- Single Family
Est. Annual Taxes
- $2,209
Year Built
- Built in 1994
Lot Details
- Lot Dimensions are 85.71 x 120
- Cul-De-Sac
- West Facing Home
- Level Lot
- Cleared Lot
HOA Fees
- $8 Monthly HOA Fees
Parking
- 2 Car Attached Garage
- Garage Door Opener
- Driveway
Home Design
- Ranch Style House
- Traditional Architecture
- Concrete Foundation
- Slab Foundation
- Poured Concrete
- Architectural Shingle Roof
- Vinyl Construction Material
Interior Spaces
- 1,940 Sq Ft Home
- Ceiling Fan
- Paddle Fans
- Gas Fireplace
- Vinyl Clad Windows
- Window Treatments
- Living Room with Fireplace
- Formal Dining Room
Kitchen
- Eat-In Kitchen
- Electric Range
- Microwave
- Dishwasher
- Laminate Countertops
- Disposal
Flooring
- Carpet
- Tile
- Vinyl
Bedrooms and Bathrooms
- 3 Bedrooms
- Walk-In Closet
- Bathroom on Main Level
- 2 Full Bathrooms
- Bathtub with Shower
Laundry
- Laundry on main level
- Washer
Home Security
- Home Security System
- Storm Doors
- Fire and Smoke Detector
Outdoor Features
- Covered patio or porch
- Storage Shed
Schools
- Battle Elementary School
- Lange Middle School
- Battle High School
Utilities
- Forced Air Heating and Cooling System
- Heating System Uses Natural Gas
- Water Softener is Owned
- High Speed Internet
- Satellite Dish
Community Details
- Meadowlands Subdivision
- Community Lake
Listing and Financial Details
- Assessor Parcel Number 1720700040640001
Ownership History
Purchase Details
Home Financials for this Owner
Home Financials are based on the most recent Mortgage that was taken out on this home.Similar Homes in Columbia, MO
Home Values in the Area
Average Home Value in this Area
Purchase History
| Date | Type | Sale Price | Title Company |
|---|---|---|---|
| Deed | -- | None Listed On Document | |
| Deed | -- | None Listed On Document |
Mortgage History
| Date | Status | Loan Amount | Loan Type |
|---|---|---|---|
| Open | $258,500 | VA | |
| Closed | $258,500 | VA | |
| Previous Owner | $233,180 | New Conventional |
Property History
| Date | Event | Price | Change | Sq Ft Price |
|---|---|---|---|---|
| 01/31/2025 01/31/25 | Sold | -- | -- | -- |
| 01/01/2025 01/01/25 | Pending | -- | -- | -- |
| 12/28/2024 12/28/24 | For Sale | $265,000 | -- | $137 / Sq Ft |
Tax History Compared to Growth
Tax History
| Year | Tax Paid | Tax Assessment Tax Assessment Total Assessment is a certain percentage of the fair market value that is determined by local assessors to be the total taxable value of land and additions on the property. | Land | Improvement |
|---|---|---|---|---|
| 2024 | $2,228 | $33,022 | $4,275 | $28,747 |
| 2023 | $2,209 | $33,022 | $4,275 | $28,747 |
| 2022 | $2,122 | $31,749 | $4,275 | $27,474 |
| 2021 | $2,126 | $31,749 | $4,275 | $27,474 |
| 2020 | $2,095 | $29,404 | $4,275 | $25,129 |
| 2019 | $2,095 | $29,404 | $4,275 | $25,129 |
| 2018 | $1,954 | $0 | $0 | $0 |
| 2017 | $1,930 | $27,227 | $4,275 | $22,952 |
| 2016 | $1,927 | $27,227 | $4,275 | $22,952 |
| 2015 | $1,770 | $27,227 | $4,275 | $22,952 |
| 2014 | $1,775 | $27,227 | $4,275 | $22,952 |
Agents Affiliated with this Home
-
Julie Wesley

Seller's Agent in 2025
Julie Wesley
House of Brokers Realty, Inc.
(573) 446-6500
5 in this area
381 Total Sales
-
Noah Wood
N
Buyer's Agent in 2025
Noah Wood
Arey Real Estate
(573) 507-8083
1 in this area
25 Total Sales
Map
Source: Columbia Board of REALTORS®
MLS Number: 424238
APN: 17-207-00-04-064-00-01
- 5005 Gasconade Dr
- 5201 Kersting Dr
- 2109 Callaway Dr
- 11 Cherokee Ln
- 4812 Orchard Ln
- 1883 Waterfront Dr N Unit H
- 1804 Kassem Dr
- 1999 Waterfront Dr N Unit H
- 4901 Lillian Dr
- 2319 Windmill Ct
- 5680 Waterfront Dr N
- 1503 Spiros Dr Unit C
- 1509 Spiros Dr Unit D
- 1505 Spiros Dr Unit C
- 2616 Frazier Loop
- 2621 Frazier Loop
- 2625 Frazier
- 5760 Waterfront Dr N
- 5766 Waterfront Dr N
- 5594 Pinehurst Ln
