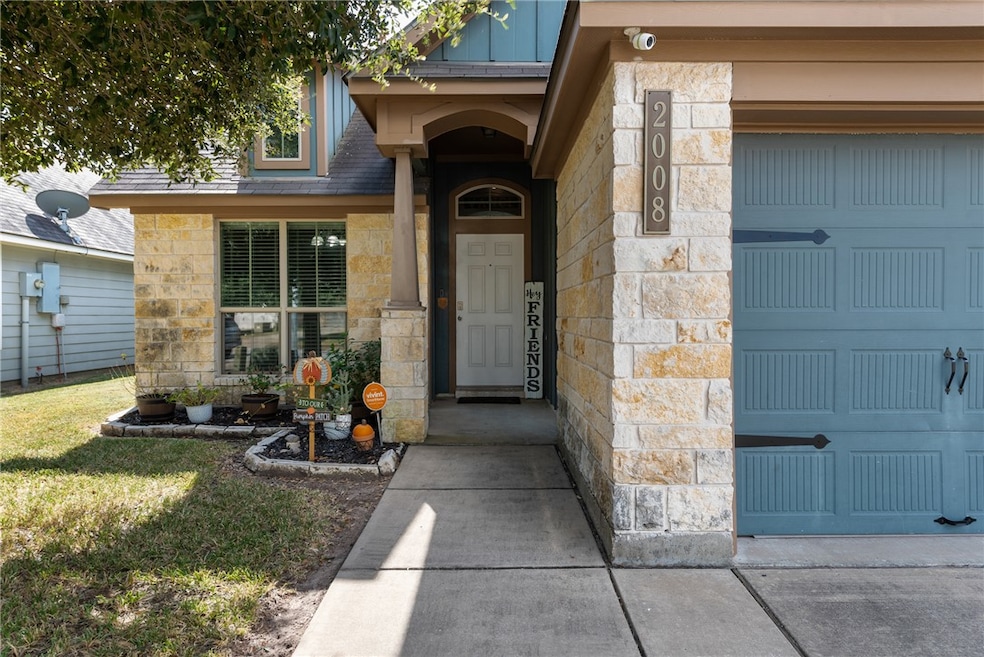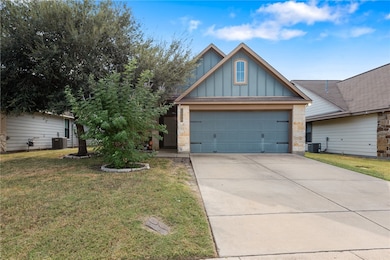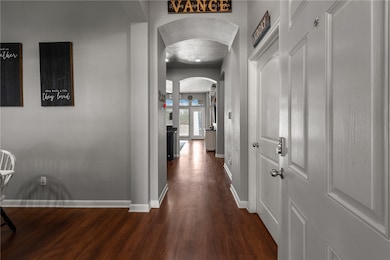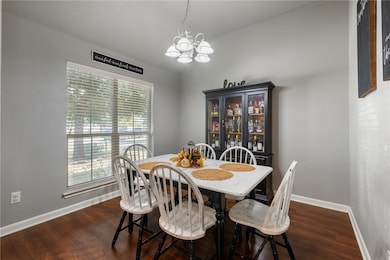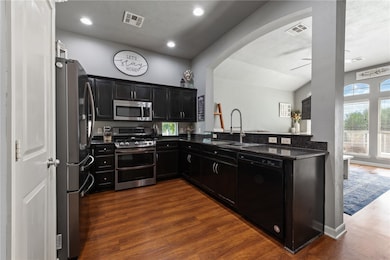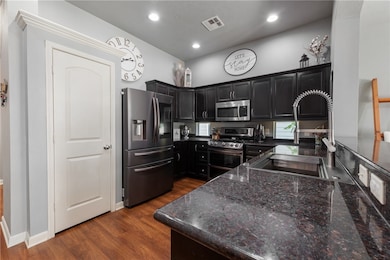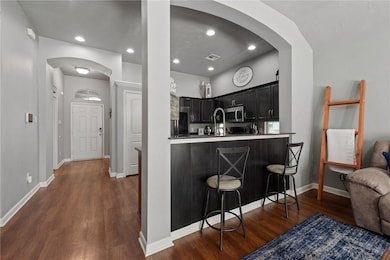Estimated payment $1,823/month
Highlights
- Traditional Architecture
- Community Pool
- Soaking Tub
- Granite Countertops
- 2 Car Attached Garage
- Building Patio
About This Home
Don’t miss this fantastic 3-bed, 2-bath home in the highly desirable Siena subdivision! This home features a thoughtful split floor plan with a formal dining room and a spacious kitchen that boasts a gas stove, ample cabinetry, granite countertops, and backsplash windows. The kitchen flows seamlessly into the light and bright living room, creating a warm and open feel. Retreat to the primary suite with a soaking tub, separate shower, and large walk-in closet. Just outside the secondary bedrooms is a versatile study area with a built-in desk and shelving—perfect for working from home or tackling homework. Step outside to enjoy summer evenings on the back patio, or take advantage of neighborhood amenities including a pool, fishing pond, walking trails, and a playground. Call TODAY to check out this ShowStopper!
Home Details
Home Type
- Single Family
Year Built
- Built in 2012
Lot Details
- 5,515 Sq Ft Lot
- Privacy Fence
- Wood Fence
- Sprinkler System
- Landscaped with Trees
HOA Fees
- $42 Monthly HOA Fees
Parking
- 2 Car Attached Garage
- Garage Door Opener
Home Design
- Traditional Architecture
- Brick Exterior Construction
- Slab Foundation
- Composition Roof
- Stone
Interior Spaces
- 1,466 Sq Ft Home
- 1-Story Property
- Ceiling Fan
- Window Treatments
- Fire and Smoke Detector
Kitchen
- Gas Range
- Microwave
- Dishwasher
- Granite Countertops
- Disposal
Flooring
- Carpet
- Laminate
Bedrooms and Bathrooms
- 3 Bedrooms
- 2 Full Bathrooms
- Soaking Tub
Utilities
- Central Heating and Cooling System
- Heating System Uses Gas
- Gas Water Heater
Listing and Financial Details
- Legal Lot and Block 18 / 1
- Assessor Parcel Number 354345
Community Details
Overview
- Association fees include common area maintenance, pool(s), all facilities, management, reserve fund
- Siena Subdivision
- On-Site Maintenance
Recreation
- Community Playground
- Community Pool
Additional Features
- Building Patio
- Resident Manager or Management On Site
Map
Tax History
| Year | Tax Paid | Tax Assessment Tax Assessment Total Assessment is a certain percentage of the fair market value that is determined by local assessors to be the total taxable value of land and additions on the property. | Land | Improvement |
|---|---|---|---|---|
| 2025 | $4,376 | $273,744 | $50,000 | $223,744 |
| 2024 | $4,376 | $267,401 | $48,500 | $218,901 |
| 2023 | $4,376 | $249,215 | $0 | $0 |
| 2022 | $5,212 | $237,666 | $42,000 | $195,666 |
| 2021 | $4,854 | $205,963 | $40,000 | $165,963 |
| 2020 | $4,691 | $195,670 | $40,000 | $155,670 |
| 2019 | $4,851 | $197,610 | $40,000 | $157,610 |
| 2018 | $4,668 | $190,130 | $40,000 | $150,130 |
| 2017 | $4,365 | $177,080 | $40,000 | $137,080 |
| 2016 | $4,319 | $175,210 | $40,000 | $135,210 |
Property History
| Date | Event | Price | List to Sale | Price per Sq Ft | Prior Sale |
|---|---|---|---|---|---|
| 02/01/2026 02/01/26 | Pending | -- | -- | -- | |
| 12/18/2025 12/18/25 | Price Changed | $274,900 | -3.5% | $188 / Sq Ft | |
| 11/17/2025 11/17/25 | Price Changed | $284,900 | -1.7% | $194 / Sq Ft | |
| 10/08/2025 10/08/25 | For Sale | $289,900 | +38.0% | $198 / Sq Ft | |
| 06/25/2023 06/25/23 | Off Market | -- | -- | -- | |
| 12/16/2019 12/16/19 | Sold | -- | -- | -- | View Prior Sale |
| 11/16/2019 11/16/19 | Pending | -- | -- | -- | |
| 06/17/2019 06/17/19 | For Sale | $210,000 | +26.2% | $143 / Sq Ft | |
| 07/20/2012 07/20/12 | Sold | -- | -- | -- | View Prior Sale |
| 06/20/2012 06/20/12 | Pending | -- | -- | -- | |
| 03/21/2012 03/21/12 | For Sale | $166,400 | -- | $115 / Sq Ft |
Purchase History
| Date | Type | Sale Price | Title Company |
|---|---|---|---|
| Vendors Lien | -- | None Available | |
| Vendors Lien | -- | Aggieland Title Company | |
| Warranty Deed | -- | Aggieland Title Company |
Mortgage History
| Date | Status | Loan Amount | Loan Type |
|---|---|---|---|
| Open | $201,235 | VA | |
| Previous Owner | $163,386 | FHA |
Source: Bryan-College Station Regional Multiple Listing Service
MLS Number: 25010628
APN: 354345
- 2015 Positano Loop
- 2031 Positano Loop
- 1060 Venice Dr
- 1069 Venice Dr
- 3412 Pointe Du Hoc Dr
- 4105 Vintage Estates Ct
- 3161 Normandy Way
- 3584 Pointe Du Hoc Dr
- 3525 Pointe Du Hoc Dr
- 3520 Pointe Du Hoc Dr
- 3556 Pointe Du Hoc Dr
- 3544 Pointe Du Hoc Dr
- 3429 Alsace Ct
- 5067 Lantern Ln
- 3417 Calmar Ct
- 4224 Barnhill Ln
- 2912 Captain Ct
- 2806 Orion Dr
- 2908 Goldberg Dr
- 3906 Ambrose Ct
Ask me questions while you tour the home.
