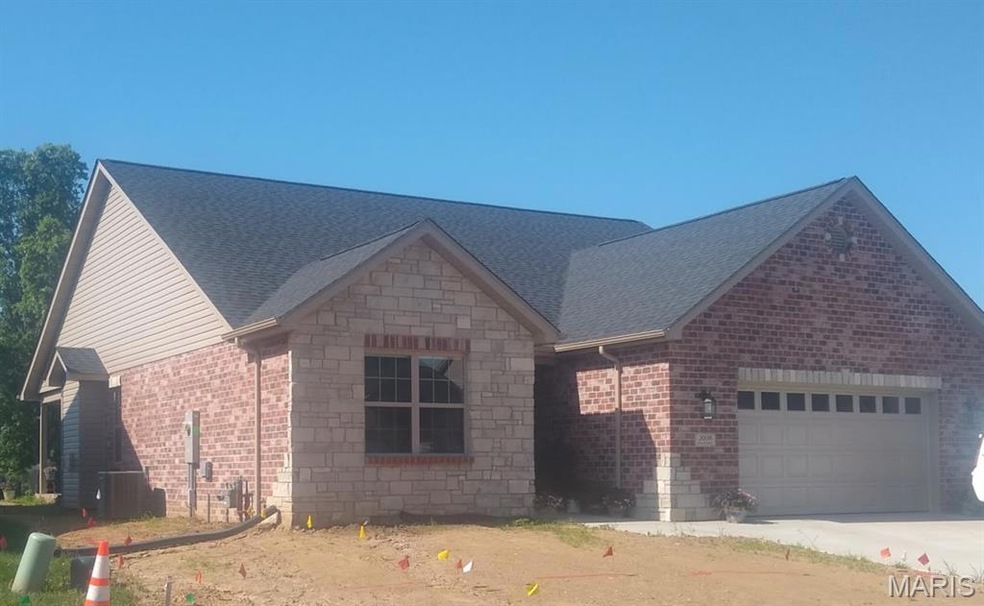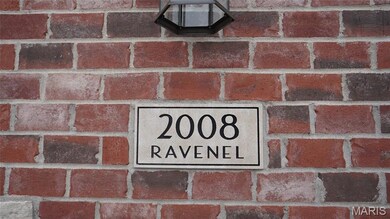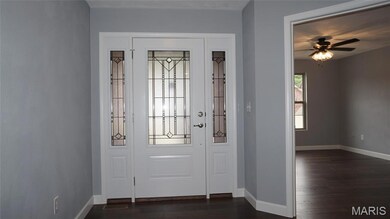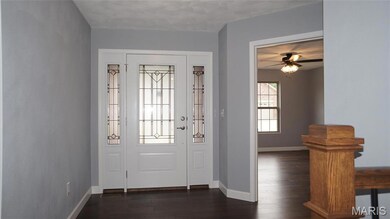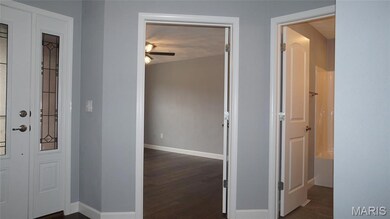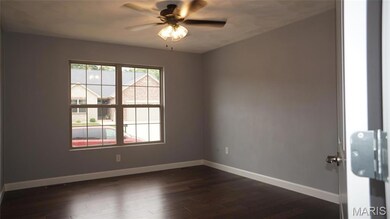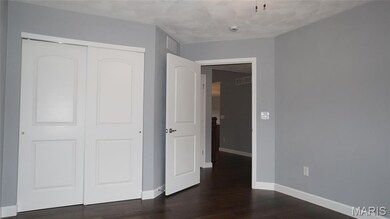
2008 Ravenel Shiloh, IL 62269
Highlights
- New Construction
- 1 Fireplace
- Sitting Room
- Traditional Architecture
- Covered patio or porch
- 2 Car Attached Garage
About This Home
As of June 2025Custom Build. Comp Only. Agent Related to Seller.
Last Agent to Sell the Property
Century 21 Advantage License #471009948 Listed on: 02/05/2024

Home Details
Home Type
- Single Family
HOA Fees
- $175 Monthly HOA Fees
Parking
- 2 Car Attached Garage
- Oversized Parking
- Garage Door Opener
Home Design
- New Construction
- Traditional Architecture
- Brick Exterior Construction
- Composition Roof
- Vinyl Siding
Interior Spaces
- 1-Story Property
- 1 Fireplace
- Low Emissivity Windows
- Sliding Doors
- Panel Doors
- Family Room
- Sitting Room
- Living Room
- Dining Room
- Partially Finished Basement
- Basement Ceilings are 8 Feet High
- Laundry Room
Kitchen
- Range
- Microwave
- Dishwasher
- Disposal
Bedrooms and Bathrooms
- 3 Bedrooms
Schools
- Whiteside Dist 115 Elementary And Middle School
- Belleville High School-East
Additional Features
- Covered patio or porch
- 0.25 Acre Lot
- Central Air
Community Details
- Built by D&F Home Builders, Inc.
Listing and Financial Details
- Assessor Parcel Number 08-02.0-108-014
Similar Homes in the area
Home Values in the Area
Average Home Value in this Area
Property History
| Date | Event | Price | Change | Sq Ft Price |
|---|---|---|---|---|
| 06/17/2025 06/17/25 | Sold | $404,689 | +8.3% | $163 / Sq Ft |
| 07/01/2024 07/01/24 | Pending | -- | -- | -- |
| 07/01/2024 07/01/24 | Price Changed | $373,510 | +7.1% | $150 / Sq Ft |
| 02/05/2024 02/05/24 | For Sale | $348,900 | -- | $140 / Sq Ft |
Tax History Compared to Growth
Agents Affiliated with this Home
-
Raquel Vice

Seller's Agent in 2025
Raquel Vice
Century 21 Advantage
(618) 978-0519
103 in this area
287 Total Sales
-
Cindy Veliz

Seller Co-Listing Agent in 2025
Cindy Veliz
Century 21 Advantage
(618) 791-6333
90 in this area
241 Total Sales
-
Default Zmember
D
Buyer's Agent in 2025
Default Zmember
Zdefault Office
(314) 984-9111
142 in this area
8,716 Total Sales
Map
Source: MARIS MLS
MLS Number: MIS24006960
- 2013 Ravenel
- 2024 Ravenel
- 2028 Ravenel
- 1941 Ravenel
- 1932 Ravenel
- 5016 Bristol Hill Dr
- 230 W Waters Edge Dr
- 1404 Clifton Way Ct
- 966 Clemson Ave
- 600 E Waters Edge Dr
- 963 Clemson Ave
- 5213 Loyola Ct
- 1214 Carleton Ln
- 1232 Carleton Ln
- 15 Sandpiper Dr
- 4115 Arundel Place
- 829 Clemson Ave
- 4184 Red Field Dr
- 4202 Cassatt Ct
- 2240 Birmingham Dr
