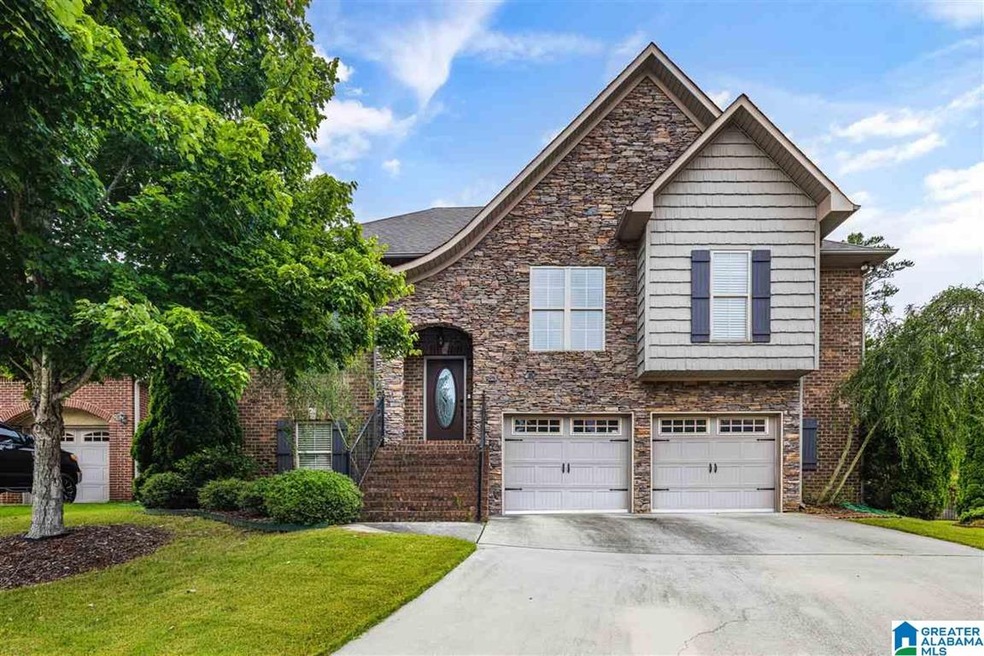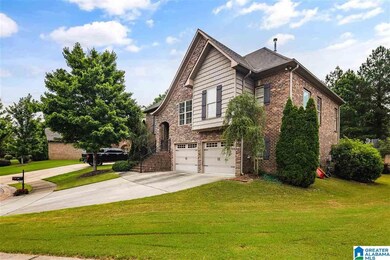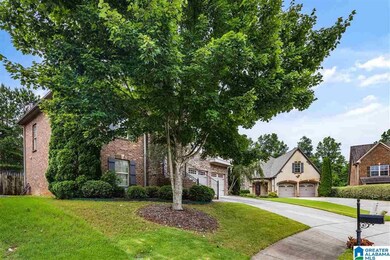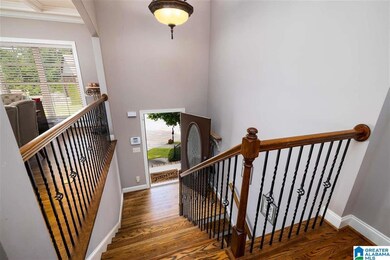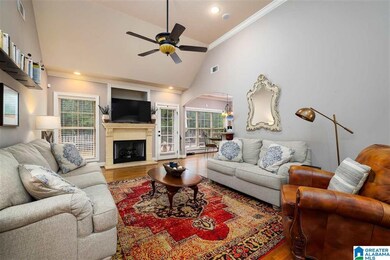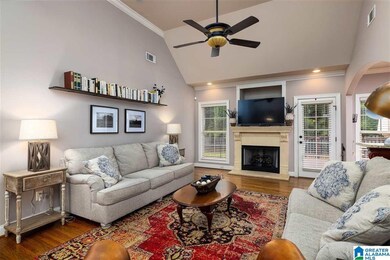
2008 River Birch Way Birmingham, AL 35242
North Shelby County NeighborhoodEstimated Value: $452,000 - $518,000
Highlights
- Second Kitchen
- Deck
- Wood Flooring
- Mt. Laurel Elementary School Rated A
- Cathedral Ceiling
- Hydromassage or Jetted Bathtub
About This Home
As of July 2021Gorgeous home nestled perfectly on a cul de sac lot. This fabulous 4 bedroom/3 bath brick home comes with all the extras. Hardwoods run throughout the living room, dining room, kitchen, breakfast area. The dining room has a beautiful coffered ceiling. The kitchen offers rich cabinetry, plenty of counter space and cabinets, stainless appliances & granite countertops. Downstairs you will find a newly completed UNBELIEVABLE in-law suite with a full kitchen that is gorgeous featuring white tile backsplash, farmhouse porcelain sink, crisp white cabinetry, granite countertops, & stainless appliances. There is also a large living room with built in shelving, a large bedroom with walk in closet, and a full bathroom- all with plenty of windows and light pouring in from outside! French doors in the living room downstairs lead out to the patio and backyard which is a great size! There is also a two car garage and huge space for a workshop area. This home really has it all!!!
Home Details
Home Type
- Single Family
Est. Annual Taxes
- $1,376
Year Built
- Built in 2007
Lot Details
- 6,970 Sq Ft Lot
- Fenced Yard
- Interior Lot
Parking
- 2 Car Attached Garage
- Front Facing Garage
Home Design
- Split Foyer
- Vinyl Siding
- Four Sided Brick Exterior Elevation
Interior Spaces
- 1-Story Property
- Smooth Ceilings
- Cathedral Ceiling
- Recessed Lighting
- Fireplace Features Masonry
- Gas Fireplace
- Window Treatments
- Living Room with Fireplace
- Dining Room
- Pull Down Stairs to Attic
- Home Security System
Kitchen
- Second Kitchen
- Electric Oven
- Stove
- Built-In Microwave
- Dishwasher
- Stainless Steel Appliances
- Stone Countertops
Flooring
- Wood
- Carpet
- Tile
Bedrooms and Bathrooms
- 4 Bedrooms
- Walk-In Closet
- In-Law or Guest Suite
- 3 Full Bathrooms
- Hydromassage or Jetted Bathtub
- Bathtub and Shower Combination in Primary Bathroom
- Separate Shower
- Linen Closet In Bathroom
Laundry
- Laundry Room
- Laundry on main level
- Washer and Electric Dryer Hookup
Finished Basement
- Basement Fills Entire Space Under The House
- Bedroom in Basement
- Natural lighting in basement
Outdoor Features
- Deck
- Covered patio or porch
Schools
- Mt Laurel Elementary School
- Chelsea Middle School
- Chelsea High School
Utilities
- Central Heating and Cooling System
- Heating System Uses Gas
- Underground Utilities
- Gas Water Heater
Community Details
Listing and Financial Details
- Visit Down Payment Resource Website
- Assessor Parcel Number 09-5-16-0-007-010.000
Ownership History
Purchase Details
Home Financials for this Owner
Home Financials are based on the most recent Mortgage that was taken out on this home.Purchase Details
Home Financials for this Owner
Home Financials are based on the most recent Mortgage that was taken out on this home.Purchase Details
Home Financials for this Owner
Home Financials are based on the most recent Mortgage that was taken out on this home.Similar Homes in Birmingham, AL
Home Values in the Area
Average Home Value in this Area
Purchase History
| Date | Buyer | Sale Price | Title Company |
|---|---|---|---|
| Jacoby Robert J | $396,000 | None Available | |
| Evans Dylan Andrew | $330,000 | None Available | |
| Scott Matthew T | $299,900 | None Available |
Mortgage History
| Date | Status | Borrower | Loan Amount |
|---|---|---|---|
| Open | Jacoby Robert J | $361,950 | |
| Previous Owner | Evans Dylan Andrew | $313,500 | |
| Previous Owner | Scott Matthew | $115,000 | |
| Previous Owner | Scott Matthew T | $288,000 | |
| Previous Owner | Scott Matthew T | $299,900 | |
| Previous Owner | Lowery Homes Inc | $244,000 |
Property History
| Date | Event | Price | Change | Sq Ft Price |
|---|---|---|---|---|
| 07/26/2021 07/26/21 | Sold | $396,000 | +2.9% | $136 / Sq Ft |
| 06/26/2021 06/26/21 | For Sale | $385,000 | +16.7% | $133 / Sq Ft |
| 06/29/2020 06/29/20 | Sold | $330,000 | -2.9% | $114 / Sq Ft |
| 05/15/2020 05/15/20 | For Sale | $339,900 | -- | $117 / Sq Ft |
Tax History Compared to Growth
Tax History
| Year | Tax Paid | Tax Assessment Tax Assessment Total Assessment is a certain percentage of the fair market value that is determined by local assessors to be the total taxable value of land and additions on the property. | Land | Improvement |
|---|---|---|---|---|
| 2024 | $1,876 | $43,560 | $0 | $0 |
| 2023 | $1,735 | $40,360 | $0 | $0 |
| 2022 | $1,601 | $37,320 | $0 | $0 |
| 2021 | $1,433 | $33,500 | $0 | $0 |
| 2020 | $1,377 | $32,220 | $0 | $0 |
| 2019 | $1,404 | $32,840 | $0 | $0 |
| 2017 | $1,368 | $32,020 | $0 | $0 |
| 2015 | $1,305 | $30,600 | $0 | $0 |
| 2014 | $1,275 | $29,900 | $0 | $0 |
Agents Affiliated with this Home
-
Leigh Fowler

Seller's Agent in 2021
Leigh Fowler
Keller Williams Realty Vestavia
(205) 310-9026
25 in this area
53 Total Sales
-
Julie McDonnell

Buyer's Agent in 2021
Julie McDonnell
Keller Williams Metro South
(205) 587-5853
11 in this area
73 Total Sales
-
Robert Evans

Seller's Agent in 2020
Robert Evans
ARC Realty
(205) 602-3286
8 in this area
22 Total Sales
Map
Source: Greater Alabama MLS
MLS Number: 1289892
APN: 09-5-16-0-007-010-000
- 1064 Kings Way
- 805 Cavalier Ridge Unit 38
- 1108 Dunnavant Place Unit 2529
- 1009 Drayton Way
- 561 Sheffield Way Unit 22-92
- 127 Sutton Cir Unit 2412A
- 1067 Fairfield Ln Unit 22-112
- 1056 Fairfield Ln Unit 22-109
- 1013 Fairfield Ln
- 263 Highland Park Dr
- 1193 Dunnavant Valley Rd Unit 1
- 1000 Highland Park Dr Unit 2035
- 1038 Highland Park Dr Unit 2026
- 2227 Harris Wright Dr
- 1026 Highland Park Place
- 543 Highland Park Cir
- 104 Linden Ln
- 101 Salisbury Ln
- 706 Highland Lakes Cove
- 320 Southledge Place
- 2008 River Birch Way
- 2012 River Birch Way
- 2006 River Birch Way
- 2004 River Birch Way
- 2000 River Birch Way
- 2016 River Birch Way
- 2020 River Birch Way
- 2005 River Birch Way
- 2026 River Birch Way
- 2019 River Birch Way
- 2009 River Birch Way
- 2015 River Birch Way
- 2027 River Birch Way
- 2023 River Birch Way
- 2031 River Birch Way
- 1132 Dunnavant Place
- 1128 Dunnavant Place Unit 2525
- 1136 Dunnavant Place
- 1078 Kings Way
- 1079 Kings Way Unit 2521
