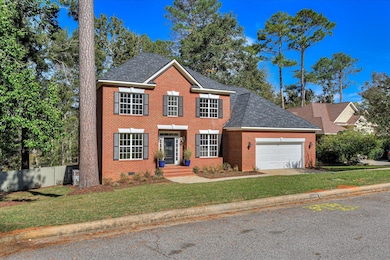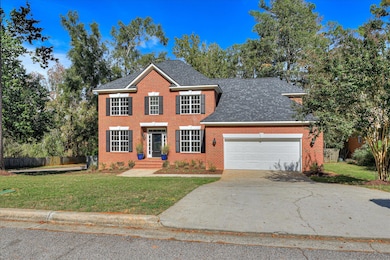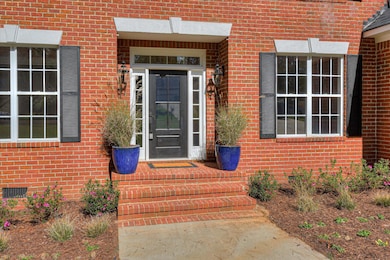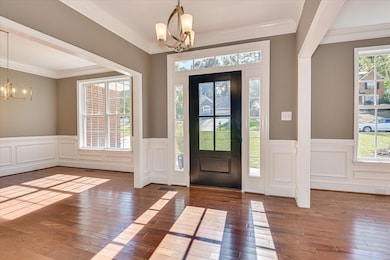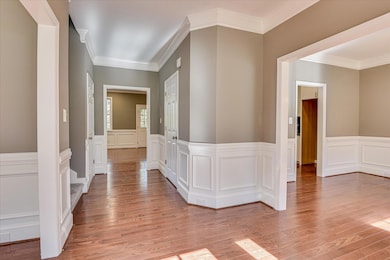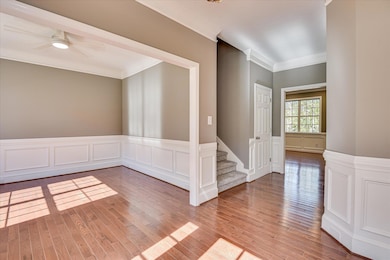Estimated payment $3,105/month
Highlights
- Clubhouse
- Deck
- Wood Flooring
- Riverside Elementary School Rated A
- Newly Painted Property
- Main Floor Primary Bedroom
About This Home
Backing directly onto the neighborhood's protected nature preserve, this stunning all brick 6-bedroom, 3.5-bath corner lot home has been beautifully remodeled with elegant finishes and thoughtful details throughout.Step inside to new gleaming hardwood floors and sophisticated crown molding accenting the spacious living areas in warmth and style. The open-concept layout connects the living and dining spaces seamlessly, filled with natural light and serene views.The chef's kitchen has been fully transformed with new custom cabinetry, new countertops, stainless steel appliances and modern fixtures that make both cooking and gathering a delight.The owner's suite is a private retreat, offering a spa-inspired bath with dual sinks, a soaking tub, separate shower, and designer tile accents that add a touch of luxury and style.Upstairs and down, generously sized bedrooms provide plenty of flexibility, you'll find updated bathrooms with new vanities, lighting, and flooring; new fixtures and hardware; recessed lighting; and refreshed trim and doors that tie everything together with a cohesive, modern aesthetic.Step outside to enjoy the expansive new back deck and outdoor sitting area--ideal for a fire pit or to just enjoy peaceful evenings surrounded by nature. The fenced backyard overlooks the preserve, with direct access to scenic walking trails, enjoy morning walks or wildlife watching. Tranquil views right from your backyard. This home invites you to embrace outdoor living at its finest.Located in a welcoming community with a pool, clubhouse, and tennis courts, this home offers balance of luxury living with the beauty of the outdoors. Conveniently close to shopping, dining, and top-rated schools, it's the perfect place to call home.
Home Details
Home Type
- Single Family
Est. Annual Taxes
- $3,531
Year Built
- Built in 1997 | Remodeled
Lot Details
- 0.36 Acre Lot
- Lot Dimensions are 95x161
- Privacy Fence
- Fenced
- Landscaped
HOA Fees
- $44 Monthly HOA Fees
Parking
- 2 Car Attached Garage
Home Design
- Newly Painted Property
- Brick Exterior Construction
- Composition Roof
Interior Spaces
- 3,005 Sq Ft Home
- 2-Story Property
- Crown Molding
- Ceiling Fan
- Recessed Lighting
- Entrance Foyer
- Great Room with Fireplace
- Living Room
- Breakfast Room
- Dining Room
- Home Office
- Crawl Space
- Fire and Smoke Detector
- Washer and Electric Dryer Hookup
Kitchen
- Eat-In Kitchen
- Electric Range
- Built-In Microwave
Flooring
- Wood
- Carpet
- Ceramic Tile
Bedrooms and Bathrooms
- 6 Bedrooms
- Primary Bedroom on Main
- Walk-In Closet
- Soaking Tub
Attic
- Pull Down Stairs to Attic
- Partially Finished Attic
Outdoor Features
- Deck
- Stoop
Schools
- Riverside Elementary And Middle School
- Greenbrier High School
Utilities
- Multiple cooling system units
- Forced Air Heating and Cooling System
- Multiple Heating Units
- Heat Pump System
- Heating System Uses Natural Gas
- Gas Water Heater
Listing and Financial Details
- Assessor Parcel Number 071d267
Community Details
Overview
- The Village Of Edenton @ Rivershyre Subdivision
Amenities
- Clubhouse
Recreation
- Tennis Courts
- Community Playground
- Community Pool
- Trails
Map
Home Values in the Area
Average Home Value in this Area
Tax History
| Year | Tax Paid | Tax Assessment Tax Assessment Total Assessment is a certain percentage of the fair market value that is determined by local assessors to be the total taxable value of land and additions on the property. | Land | Improvement |
|---|---|---|---|---|
| 2025 | $3,531 | $145,612 | $24,459 | $121,153 |
| 2024 | $621 | $139,479 | $24,459 | $115,020 |
| 2023 | $239 | $134,616 | $24,459 | $110,157 |
| 2022 | $549 | $120,589 | $20,944 | $99,645 |
| 2021 | $150 | $104,226 | $17,144 | $87,082 |
| 2020 | $287 | $98,554 | $16,479 | $82,075 |
| 2019 | $383 | $97,286 | $16,099 | $81,187 |
| 2018 | $349 | $91,445 | $15,719 | $75,726 |
| 2017 | $351 | $87,739 | $14,294 | $73,445 |
| 2016 | $509 | $90,431 | $15,505 | $74,926 |
| 2015 | $466 | $85,523 | $14,840 | $70,683 |
| 2014 | $396 | $79,864 | $13,415 | $66,449 |
Property History
| Date | Event | Price | List to Sale | Price per Sq Ft | Prior Sale |
|---|---|---|---|---|---|
| 10/24/2025 10/24/25 | For Sale | $525,000 | +84.1% | $175 / Sq Ft | |
| 03/05/2025 03/05/25 | Sold | $285,182 | -13.6% | $93 / Sq Ft | View Prior Sale |
| 02/07/2025 02/07/25 | Pending | -- | -- | -- | |
| 02/05/2025 02/05/25 | Price Changed | $329,900 | -2.9% | $107 / Sq Ft | |
| 01/13/2025 01/13/25 | For Sale | $339,900 | +19.2% | $111 / Sq Ft | |
| 01/11/2025 01/11/25 | Off Market | $285,182 | -- | -- | |
| 12/08/2024 12/08/24 | For Sale | $349,900 | 0.0% | $114 / Sq Ft | |
| 12/05/2024 12/05/24 | Pending | -- | -- | -- | |
| 11/21/2024 11/21/24 | Price Changed | $349,900 | -2.8% | $114 / Sq Ft | |
| 11/20/2024 11/20/24 | For Sale | $360,000 | +26.2% | $117 / Sq Ft | |
| 11/20/2024 11/20/24 | Off Market | $285,182 | -- | -- | |
| 11/15/2024 11/15/24 | For Sale | $360,000 | -- | $117 / Sq Ft |
Purchase History
| Date | Type | Sale Price | Title Company |
|---|---|---|---|
| Limited Warranty Deed | $285,182 | -- | |
| Deed | $254,700 | -- | |
| Interfamily Deed Transfer | -- | -- |
Mortgage History
| Date | Status | Loan Amount | Loan Type |
|---|---|---|---|
| Open | $314,900 | New Conventional | |
| Previous Owner | $254,700 | VA |
Source: REALTORS® of Greater Augusta
MLS Number: 548572
APN: 071D267
- 1031,1041 Hardy Lake Rd
- 310 Barnsley Dr
- 753 Campana Dr
- 4998 Sussex Dr
- 4599 Hardy McManus Rd
- 3101 Carillon Way
- 3156 Carillon Way
- 3135 Carillon Way
- 3105 Carillon Way
- 3130 Carillon Way
- 3104 Carillon Way
- 3128 Carillon Way
- 3131 Carillon Way
- 728 Campana Dr
- 107 Bent Oak Rd
- Lot 9 Bent Oak Rd
- 5008 Sussex Dr
- 3129 Carillon Way
- 731 Campana Dr
- 327 Barnsley Dr
- 4453 Mcmanus Ct
- 202 Lagoon Dr
- 375 Barnsley Dr
- 4239 Windslow Dr
- 1051 Waltons Ct
- 408 Fernhurst Ln
- 4893 Somerset Dr
- 812 Cape Cod Ct
- 800 Sparkleberry Rd
- 4196 Aerie Cir
- 818 Prairie Ln
- 4159 Saddlehorn Dr
- 919 Napiers Post Dr
- 229 Nicklaus Ct
- 115 Copper Ridge Rd
- 901 Napiers Post Dr
- 1101 Highmoor Ln
- 121 Copper Ridge Rd
- 7515 Lucas Ave
- 2305 Sheridan Dr

