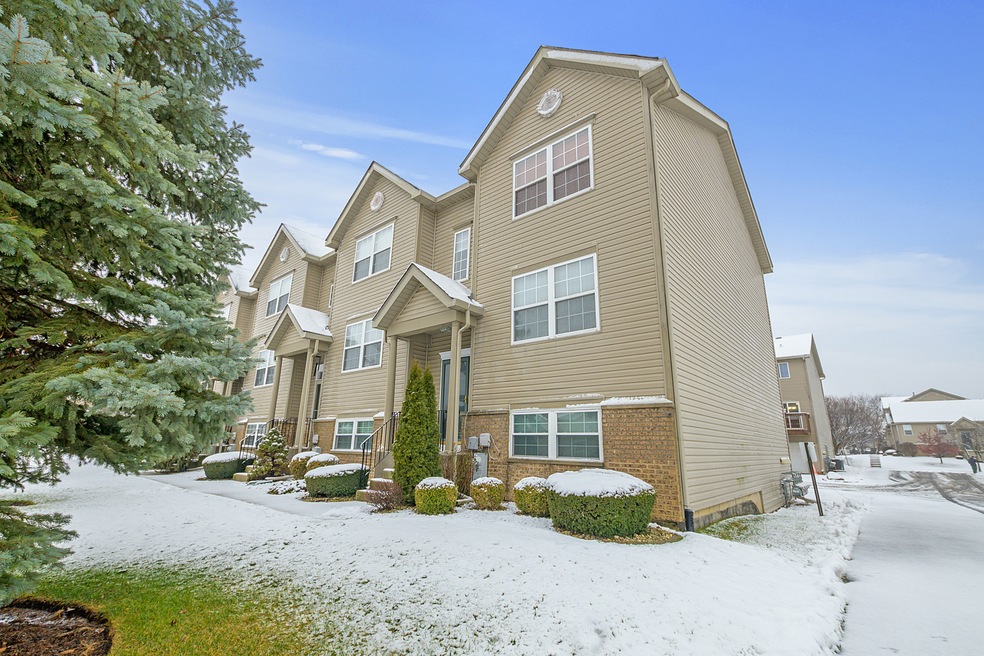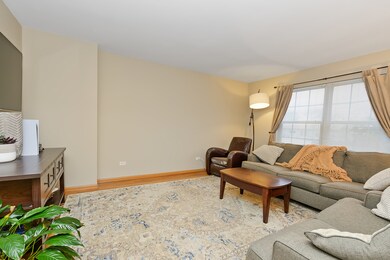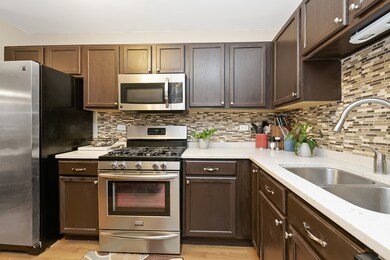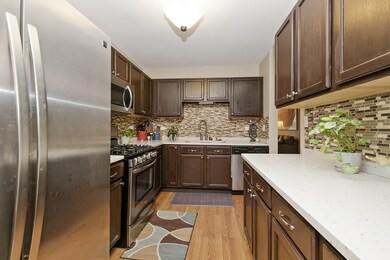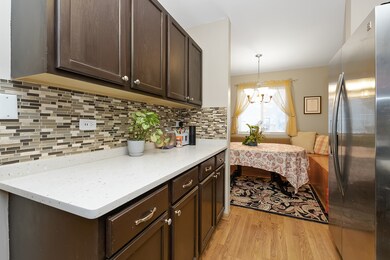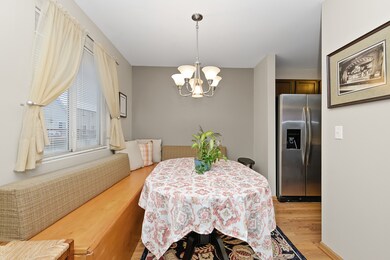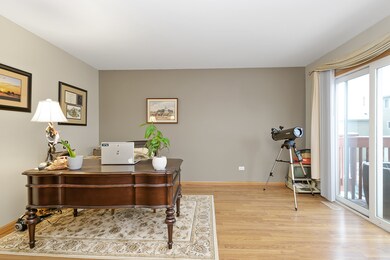
2008 S Austrian Pine St Lockport, IL 60441
South Lockport NeighborhoodHighlights
- Bonus Room
- 2.5 Car Attached Garage
- Dogs and Cats Allowed
- Lockport Township High School East Rated A
- Central Air
- Heating System Uses Natural Gas
About This Home
As of February 2024Welcome to this beautiful, end-unit townhome located in a desirable neighborhood! This 2-story home offers 2 bedrooms and 2.5 bathrooms. Main level features lots of natural sunlight, large family room, half bath and updated kitchen with s/s appliances and quartz countertops. Dining room is finished with a custom built-in banquette and opens up to a living room with a balcony.Both bedrooms are loctaed on the second story, both include large private bathrooms. A finished basement adds additional living space, perfect for a home office or gym. Some of the most recent upgrades include a Lennox HVAC system 2019, water heater 2018, garage motor 2023.
Last Agent to Sell the Property
Village Realty, Inc. License #475189007 Listed on: 01/17/2024

Townhouse Details
Home Type
- Townhome
Est. Annual Taxes
- $6,342
Year Built
- Built in 2001 | Remodeled in 2015
HOA Fees
- $150 Monthly HOA Fees
Parking
- 2.5 Car Attached Garage
- Parking Included in Price
Interior Spaces
- 1,500 Sq Ft Home
- 2-Story Property
- Bonus Room
- Finished Basement
- Walk-Out Basement
Bedrooms and Bathrooms
- 2 Bedrooms
- 2 Potential Bedrooms
Schools
- Taft Grade Elementary And Middle School
- Lockport Township High School
Utilities
- Central Air
- Heating System Uses Natural Gas
Community Details
Overview
- Association fees include insurance, exterior maintenance, lawn care, snow removal
- 4 Units
- Association Phone (815) 730-1500
- Property managed by Celtic Property Management
Pet Policy
- Dogs and Cats Allowed
Ownership History
Purchase Details
Home Financials for this Owner
Home Financials are based on the most recent Mortgage that was taken out on this home.Purchase Details
Home Financials for this Owner
Home Financials are based on the most recent Mortgage that was taken out on this home.Purchase Details
Home Financials for this Owner
Home Financials are based on the most recent Mortgage that was taken out on this home.Purchase Details
Home Financials for this Owner
Home Financials are based on the most recent Mortgage that was taken out on this home.Purchase Details
Home Financials for this Owner
Home Financials are based on the most recent Mortgage that was taken out on this home.Similar Homes in Lockport, IL
Home Values in the Area
Average Home Value in this Area
Purchase History
| Date | Type | Sale Price | Title Company |
|---|---|---|---|
| Warranty Deed | $265,000 | Greater Illinois Title | |
| Warranty Deed | $166,000 | Chicago Title Ins Co | |
| Interfamily Deed Transfer | -- | Attorney | |
| Warranty Deed | $130,000 | Acquest Title Services Llc | |
| Warranty Deed | $160,000 | First American Title |
Mortgage History
| Date | Status | Loan Amount | Loan Type |
|---|---|---|---|
| Open | $250,000 | New Conventional | |
| Previous Owner | $149,400 | New Conventional | |
| Previous Owner | $120,000 | New Conventional | |
| Previous Owner | $125,661 | FHA | |
| Previous Owner | $127,920 | Fannie Mae Freddie Mac |
Property History
| Date | Event | Price | Change | Sq Ft Price |
|---|---|---|---|---|
| 02/09/2024 02/09/24 | Sold | $265,000 | 0.0% | $177 / Sq Ft |
| 01/20/2024 01/20/24 | Pending | -- | -- | -- |
| 01/17/2024 01/17/24 | For Sale | $265,000 | +59.6% | $177 / Sq Ft |
| 03/01/2018 03/01/18 | Sold | $166,000 | -4.9% | $111 / Sq Ft |
| 01/15/2018 01/15/18 | Pending | -- | -- | -- |
| 01/11/2018 01/11/18 | For Sale | $174,500 | +34.2% | $116 / Sq Ft |
| 09/27/2012 09/27/12 | Sold | $130,000 | -3.3% | $87 / Sq Ft |
| 08/08/2012 08/08/12 | Pending | -- | -- | -- |
| 07/16/2012 07/16/12 | Price Changed | $134,500 | -0.3% | $90 / Sq Ft |
| 05/15/2012 05/15/12 | For Sale | $134,900 | -- | $90 / Sq Ft |
Tax History Compared to Growth
Tax History
| Year | Tax Paid | Tax Assessment Tax Assessment Total Assessment is a certain percentage of the fair market value that is determined by local assessors to be the total taxable value of land and additions on the property. | Land | Improvement |
|---|---|---|---|---|
| 2023 | $6,847 | $83,690 | $17,293 | $66,397 |
| 2022 | $6,342 | $78,840 | $16,291 | $62,549 |
| 2021 | $6,021 | $74,091 | $15,310 | $58,781 |
| 2020 | $5,875 | $71,655 | $14,807 | $56,848 |
| 2019 | $5,612 | $67,919 | $14,035 | $53,884 |
| 2018 | $5,741 | $67,919 | $14,035 | $53,884 |
| 2017 | $5,562 | $64,117 | $13,249 | $50,868 |
| 2016 | $5,306 | $60,091 | $12,417 | $47,674 |
| 2015 | $4,388 | $53,938 | $11,145 | $42,793 |
| 2014 | $4,388 | $50,409 | $10,416 | $39,993 |
| 2013 | $4,388 | $50,409 | $10,416 | $39,993 |
Agents Affiliated with this Home
-

Seller's Agent in 2024
Beata Williams
Village Realty, Inc.
(708) 254-2883
1 in this area
64 Total Sales
-

Buyer's Agent in 2024
Ronald Latwis
Fathom Realty IL LLC
(708) 541-0606
1 in this area
4 Total Sales
-

Seller's Agent in 2018
Carla Gorman
Baird Warner
(708) 217-1185
246 Total Sales
-

Buyer's Agent in 2018
Alisa Galoozis
@ Properties
(630) 936-1059
70 Total Sales
-
d
Seller's Agent in 2012
dave herman
Century 21 Circle
(815) 838-0110
2 in this area
30 Total Sales
-

Buyer's Agent in 2012
Ray Morandi
Morandi Properties, Inc
(708) 516-6666
380 Total Sales
Map
Source: Midwest Real Estate Data (MRED)
MLS Number: 11959597
APN: 04-26-212-026
- 1918 S Austrian Pine St
- 566 Mihelich Ln
- 2005 Princess Ct
- 2009 Princess Ct
- 2021 Princess Ct
- 536 Parkview Ln
- 516 Whelan St
- 17857 Wilker Dr
- 548 Jo Ann Ct
- 17701 Auburn Ridge Dr
- 1501 Connor Ave
- 16840 Balaton Dr
- 524 E 13th St
- 16812 Balaton Dr
- 610 E 11th St
- 135 W 18th St
- 921 Garfield St
- 1006 S Jefferson St
- 1528 Peachtree Ln
- 17228 Fontana Ln
