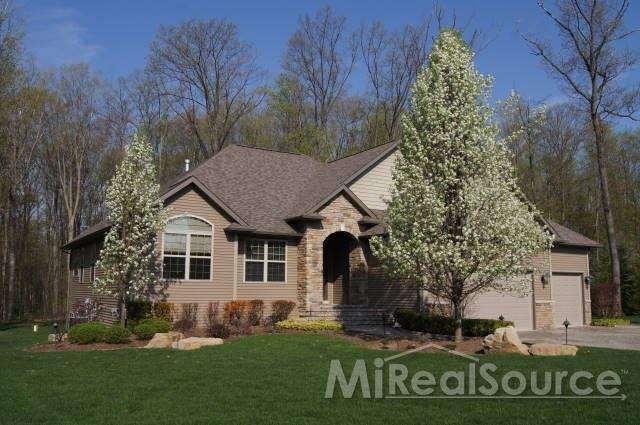
$339,900
- 4 Beds
- 1.5 Baths
- 2,400 Sq Ft
- 938 W Oregon St
- Lapeer, MI
This beautifully renovated vintage home seamlessly blends classic charm with modern updates, featuring a freshly painted exterior, inviting front porch, new roof, and energy-efficient windows for lasting appeal and low-maintenance living. Inside, enjoy a brand-new kitchen and bathroom, new flooring, updated electrical and plumbing fixtures, fresh paint throughout, and spacious bedrooms with the
Douglas Ferrell Realty Executives Main St LLC
