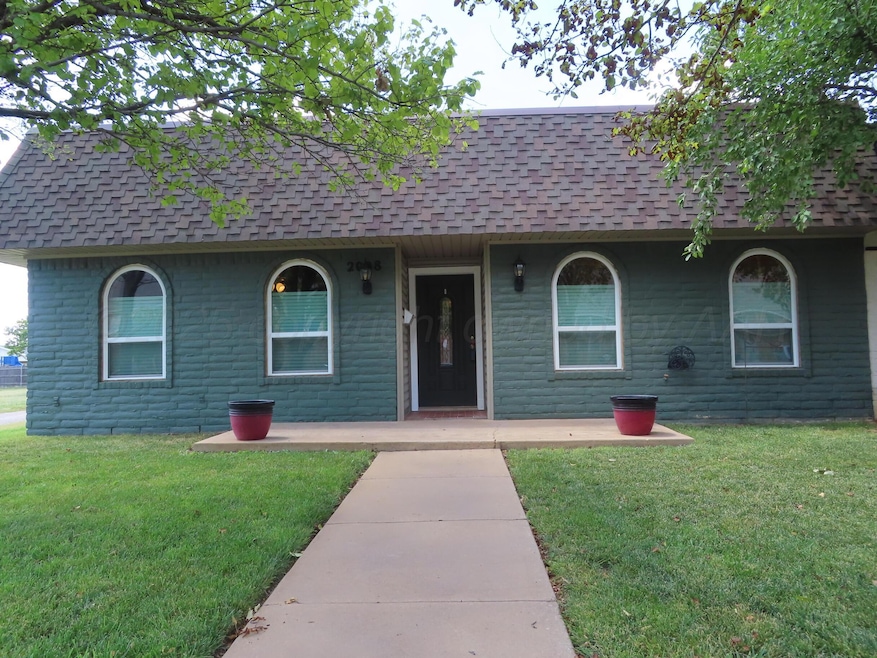
2008 Saint Paul St Amarillo, TX 79106
Olsen NeighborhoodEstimated payment $1,558/month
Total Views
326
3
Beds
2
Baths
2,184
Sq Ft
$108
Price per Sq Ft
Highlights
- RV Access or Parking
- Ranch Style House
- No HOA
- Carver Early Childhood Academy Rated A
- Corner Lot
- Skylights
About This Home
Don't miss this well updated, very open floorplan townhome in Olsen Park with spacious rooms throughout. Granite throughout, windows replaced, beautiful small private backyard, full auto sprinklers.
Listing Agent
Assist-2-Sell, Buyers and Sellers Choice Realty License #0492360 Listed on: 08/20/2025
Townhouse Details
Home Type
- Townhome
Est. Annual Taxes
- $3,333
Year Built
- Built in 1978
Lot Details
- East Facing Home
- Wood Fence
- Sprinkler System
Parking
- 2 Car Attached Garage
- Rear-Facing Garage
- Garage Door Opener
- RV Access or Parking
Home Design
- Ranch Style House
- Garden Home
- Brick Veneer
- Slab Foundation
- Composition Roof
Interior Spaces
- 2,184 Sq Ft Home
- Ceiling Fan
- Skylights
- Wood Burning Fireplace
- Living Room with Fireplace
- Combination Kitchen and Dining Room
- Inside Utility
- Laundry in Utility Room
- Utility Room
- Surveillance System
Kitchen
- Range
- Microwave
- Dishwasher
Bedrooms and Bathrooms
- 3 Bedrooms
Outdoor Features
- Outdoor Storage
Schools
- Olsen Park Elementary School
- Crockett Middle School
- Tascosa High School
Utilities
- Central Heating and Cooling System
- Heating System Uses Natural Gas
- Natural Gas Water Heater
Community Details
- No Home Owners Association
- Association Phone (806) 654-4989
Listing and Financial Details
- Assessor Parcel Number 155625
Map
Create a Home Valuation Report for This Property
The Home Valuation Report is an in-depth analysis detailing your home's value as well as a comparison with similar homes in the area
Home Values in the Area
Average Home Value in this Area
Tax History
| Year | Tax Paid | Tax Assessment Tax Assessment Total Assessment is a certain percentage of the fair market value that is determined by local assessors to be the total taxable value of land and additions on the property. | Land | Improvement |
|---|---|---|---|---|
| 2025 | $3,333 | $226,603 | -- | -- |
| 2024 | $3,333 | $202,798 | $25,483 | $177,315 |
| 2023 | $4,230 | $204,394 | $25,483 | $178,911 |
| 2022 | $4,214 | $177,734 | $25,483 | $152,251 |
| 2021 | $3,746 | $151,013 | $25,569 | $125,444 |
| 2020 | $3,809 | $152,584 | $25,569 | $127,015 |
| 2019 | $3,906 | $155,701 | $25,569 | $130,132 |
| 2018 | $3,798 | $155,701 | $25,569 | $130,132 |
| 2017 | $3,702 | $152,940 | $25,569 | $127,371 |
| 2016 | $3,521 | $145,478 | $25,569 | $119,909 |
| 2015 | $321,550 | $145,478 | $25,569 | $119,909 |
| 2014 | $3,468 | $145,478 | $25,569 | $119,909 |
Source: Public Records
Property History
| Date | Event | Price | Change | Sq Ft Price |
|---|---|---|---|---|
| 08/20/2025 08/20/25 | For Sale | $234,900 | -- | $108 / Sq Ft |
Source: Amarillo Association of REALTORS®
Purchase History
| Date | Type | Sale Price | Title Company |
|---|---|---|---|
| Vendors Lien | -- | Chicago Title | |
| Vendors Lien | -- | Chicago Title Of Texas Llc | |
| Warranty Deed | -- | None Available | |
| Warranty Deed | -- | -- |
Source: Public Records
Mortgage History
| Date | Status | Loan Amount | Loan Type |
|---|---|---|---|
| Open | $135,000 | New Conventional | |
| Previous Owner | $154,820 | New Conventional | |
| Previous Owner | $157,050 | New Conventional |
Source: Public Records
Similar Homes in Amarillo, TX
Source: Amarillo Association of REALTORS®
MLS Number: 25-7349
APN: R-061-1200-9090-0
Nearby Homes
- 2006 Saint Paul St
- 5121 Olsen Cir
- 5105 Olsen Cir
- 5204 Albert Ave
- 5005 Erik Ave
- 1940 Aspen St
- 2317 Harmony St
- 4207 Albert Ave
- 4311 Charles St
- 2505 Harmony St
- 1617 Lawson Ln
- 1928 Cherry St
- 4305 Omaha Ave
- 2406 Anna St
- 1630 S Western St
- 1802 Chama St
- 3912 Westlawn Ave
- 5502 Berget Dr
- 1612 S Palo Duro St
- 5302 Everett Ave
- 5117 SW 16th Ave
- 5116 SW 16th Ave
- 1625 S Palo Duro St
- 1550 Bell St
- 3224 Janet Dr
- 1916 Brazos St Unit A
- 1114 S Beverly Dr
- 6040 Belpree Rd
- 3308 Eddy St
- 6003 Linden Ln
- 2706 Lynette Dr
- 1115 Callahan St
- 1800 Wisdom Dr
- 900 S Avondale St
- 6501 Woodward St
- 5509 SW 9th Ave
- 3601 Eddy St
- 3019 SW 28th Ave
- 1541 S Alabama St
- 6218 Adirondack Trail






