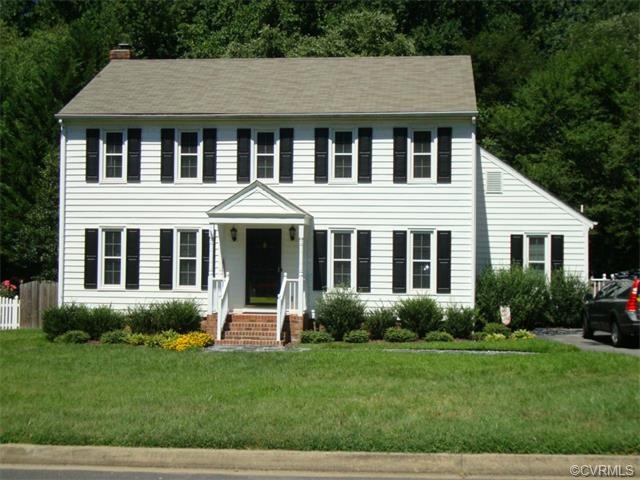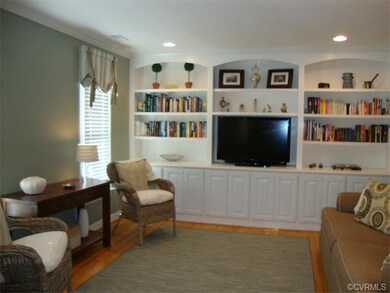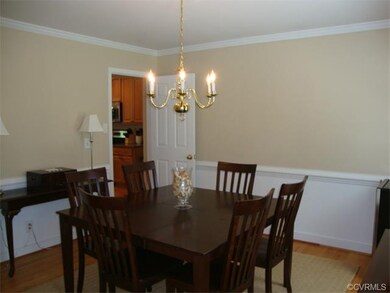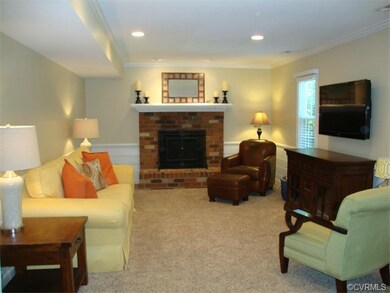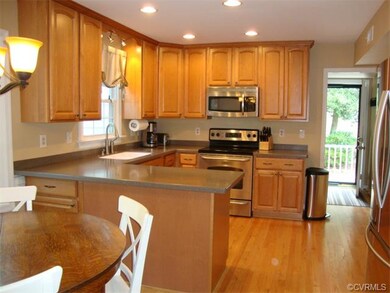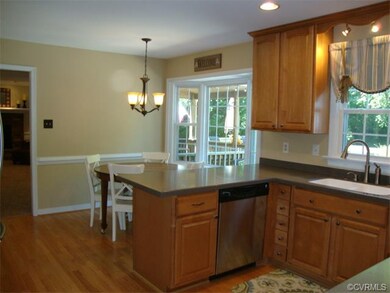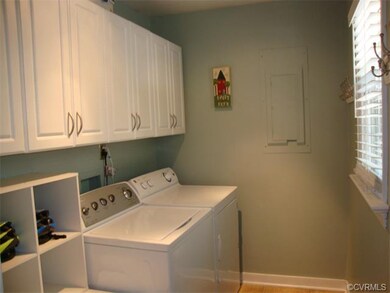
2008 Shady Branch Trail Henrico, VA 23238
Tuckahoe Village NeighborhoodHighlights
- Wood Flooring
- Mills E. Godwin High School Rated A
- Forced Air Heating and Cooling System
About This Home
As of July 2020Come enjoy all of the special features of this lovingly updated 4 bedroom Colonial home located on .3 acres. Some of the many surprises are the new vinyl siding, hardwood flooring, heat pump, water heater, stainless steel kitchen appliances, updated baths, extended driveway and outdoor fireplace surrounded by a gravel patio. The large level very private fenced rear yard borders Copperas Creek. The floor plan has great flow for entertaining and also provides quiet getaway spaces. This home is very convenient to shopping, schools and major highways.
Last Agent to Sell the Property
Long & Foster REALTORS License #0225115383 Listed on: 08/02/2015

Home Details
Home Type
- Single Family
Est. Annual Taxes
- $3,582
Year Built
- 1985
Home Design
- Shingle Roof
- Composition Roof
Interior Spaces
- Property has 2 Levels
Flooring
- Wood
- Wall to Wall Carpet
- Vinyl
Bedrooms and Bathrooms
- 4 Bedrooms
- 2 Full Bathrooms
Utilities
- Forced Air Heating and Cooling System
- Heat Pump System
Listing and Financial Details
- Assessor Parcel Number 733-750-8510
Ownership History
Purchase Details
Home Financials for this Owner
Home Financials are based on the most recent Mortgage that was taken out on this home.Purchase Details
Home Financials for this Owner
Home Financials are based on the most recent Mortgage that was taken out on this home.Purchase Details
Home Financials for this Owner
Home Financials are based on the most recent Mortgage that was taken out on this home.Similar Homes in Henrico, VA
Home Values in the Area
Average Home Value in this Area
Purchase History
| Date | Type | Sale Price | Title Company |
|---|---|---|---|
| Warranty Deed | $346,000 | Old Republic Title | |
| Warranty Deed | $270,000 | None Available | |
| Warranty Deed | -- | -- |
Mortgage History
| Date | Status | Loan Amount | Loan Type |
|---|---|---|---|
| Open | $259,500 | New Conventional | |
| Previous Owner | $256,500 | New Conventional | |
| Previous Owner | $182,250 | New Conventional | |
| Previous Owner | $110,650 | New Conventional |
Property History
| Date | Event | Price | Change | Sq Ft Price |
|---|---|---|---|---|
| 07/31/2020 07/31/20 | Sold | $346,000 | +3.3% | $169 / Sq Ft |
| 06/29/2020 06/29/20 | Pending | -- | -- | -- |
| 06/22/2020 06/22/20 | For Sale | $335,000 | +24.1% | $164 / Sq Ft |
| 10/01/2015 10/01/15 | Sold | $270,000 | -6.0% | $132 / Sq Ft |
| 08/28/2015 08/28/15 | Pending | -- | -- | -- |
| 08/02/2015 08/02/15 | For Sale | $287,300 | -- | $140 / Sq Ft |
Tax History Compared to Growth
Tax History
| Year | Tax Paid | Tax Assessment Tax Assessment Total Assessment is a certain percentage of the fair market value that is determined by local assessors to be the total taxable value of land and additions on the property. | Land | Improvement |
|---|---|---|---|---|
| 2025 | $3,582 | $413,200 | $82,000 | $331,200 |
| 2024 | $3,582 | $389,700 | $82,000 | $307,700 |
| 2023 | $3,312 | $389,700 | $82,000 | $307,700 |
| 2022 | $3,128 | $368,000 | $82,000 | $286,000 |
| 2021 | $2,879 | $302,900 | $66,000 | $236,900 |
| 2020 | $2,635 | $302,900 | $66,000 | $236,900 |
| 2019 | $2,635 | $302,900 | $66,000 | $236,900 |
| 2018 | $2,501 | $287,500 | $66,000 | $221,500 |
| 2017 | $2,283 | $262,400 | $64,000 | $198,400 |
| 2016 | $2,198 | $252,600 | $60,000 | $192,600 |
| 2015 | $2,197 | $235,500 | $60,000 | $175,500 |
| 2014 | $2,197 | $252,500 | $60,000 | $192,500 |
Agents Affiliated with this Home
-
Jamie Younger Team

Seller's Agent in 2020
Jamie Younger Team
Long & Foster
(804) 513-8008
2 in this area
297 Total Sales
-
Karli Younger

Seller Co-Listing Agent in 2020
Karli Younger
Long & Foster
(804) 543-4226
2 in this area
52 Total Sales
-
Bea Costa

Buyer's Agent in 2020
Bea Costa
Hometown Realty
(804) 909-3833
4 in this area
60 Total Sales
-
Mary K McDonald

Seller's Agent in 2015
Mary K McDonald
Long & Foster
(804) 337-6370
10 Total Sales
Map
Source: Central Virginia Regional MLS
MLS Number: 1521913
APN: 733-750-8510
- 2054 Airy Cir
- 2036 Airy Cir
- 2001 Poplar Bud Place
- 2109 Stoneheather Rd
- 2566 Wanstead Ct
- 10808 Stanton Way
- 1803 Aston Ln
- 2341 Horsley Dr
- 11807 S Downs Dr
- 2431 Stembridge Ct Unit J
- 526 Greybull Walk Unit B
- 11815 Crown Prince Cir
- 2705 Glen Point Cir
- 12628 Copperas Ln
- 12305 Sir James Ct
- 12302 Sir James Ct
- 2829 Brandon Creek Place
- 0 Kaleidoscope Row Unit 2516580
- XXX Blair Estates Ct
- 7197 Montage Row
