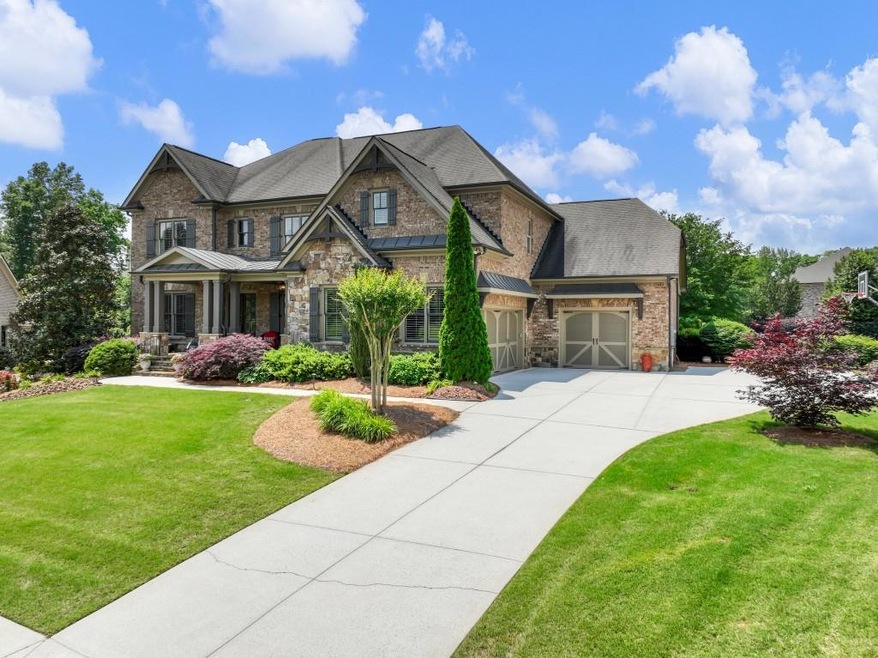Welcome to the epitome of luxury living in the highly coveted gated community of Stonewater Creek. This exquisite four-sided brick home exudes charm and sophistication, boasting a grandiose presence with its spacious front porch, perfect for enjoying quiet evenings or welcoming guests. As you step through the double doors, you are greeted by the timeless elegance of hardwood floors that flow seamlessly throughout. No detail has been spared in this meticulously designed residence. The main level features a formal dining room, ideal for hosting gatherings, and an office/library with double doors, offering a serene space for work. The heart of the home lies in the stunning kitchen, adorned with pristine white cabinets, a large island/bar with a farmhouse sink, and stainless steel appliances. The adjacent fireside family room beckons with its built-in shelves, coffered ceiling, and a cozy ambiance perfect for intimate gatherings or cozy nights in. The main level also boasts a luxurious primary suite, complete with a spa-like bathroom and a generously sized closet featuring custom cabinets for optimal organization. Upstairs, you'll find four additional bedrooms, each with access to a bath, providing ample space for family or guests. A media room and second laundry room add convenience and functionality to this level. The walk-out finished basement is an entertainer's dream, offering a spacious family room, game room, gym, man cave and a large bedroom with a full bath, providing versatility and space for every need. Step outside to the outdoor screen porch off the breakfast area, complete with a fireplace, offering a serene retreat for relaxation and enjoyment year-round. Additionally, a deck provides the perfect space for outdoor dining or soaking in the picturesque surroundings. This home offers tons of storage space. With custom drapes, plantation shutters, tongue-and-groove walls/ceilings, along with exquisite trim details, exterior landscape lighting, fenced in back yard all add to the home's character and unparalleled attention to detail throughout, this home offers a luxurious yet inviting ambiance that is sure to impress even the most discerning buyer. Welcome home to luxury living at its finest in Stonewater Creek.

