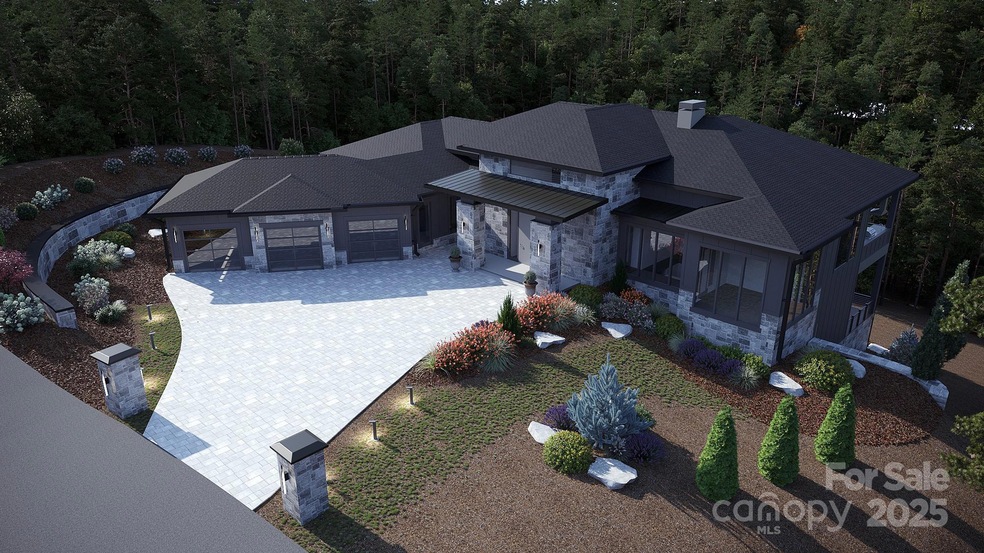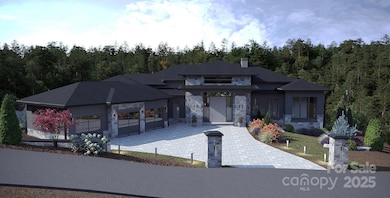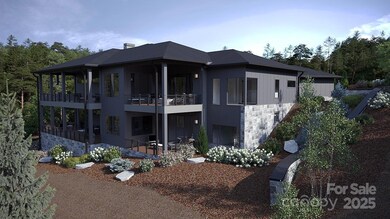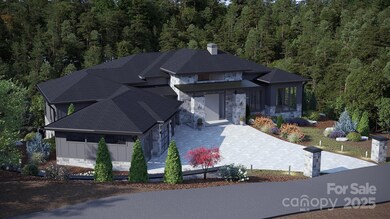
2008 Song Breeze Trail Arden, NC 28704
Walnut Cove NeighborhoodHighlights
- New Construction
- Open Floorplan
- Arts and Crafts Architecture
- T.C. Roberson High School Rated A
- Clubhouse
- Wood Flooring
About This Home
As of January 2025Discover luxury living in this magnificent 7,272-square-foot residence, where sophistication meets serenity in the picturesque landscape of Western North Carolina. This exceptional home features four bedrooms and four and a half bathrooms, a thoughtfully designed floor plan that seamlessly blends elegance with comfort. The primary bedroom suite serves as a private sanctuary, while three additional En-suite bedrooms offer spacious accommodations for family or guests. Experience the height of refined living where modern luxury meets mountain charm, creating an unparalleled living experience in one of North Carolina's most sought-after communities.
Last Agent to Sell the Property
Big Hills Real Estate LLC Brokerage Email: Vitaliy@bighills.com License #339882
Home Details
Home Type
- Single Family
Est. Annual Taxes
- $1,458
Year Built
- Built in 2024 | New Construction
HOA Fees
- $240 Monthly HOA Fees
Parking
- 3 Car Attached Garage
- Driveway
Home Design
- Arts and Crafts Architecture
- Modern Architecture
- Stone Siding
- Hardboard
Interior Spaces
- 1-Story Property
- Open Floorplan
- Built-In Features
- Ceiling Fan
- Insulated Windows
- Great Room with Fireplace
- Washer and Electric Dryer Hookup
Kitchen
- Range Hood
- ENERGY STAR Qualified Refrigerator
- ENERGY STAR Qualified Dishwasher
- Kitchen Island
Flooring
- Wood
- Tile
Bedrooms and Bathrooms
- Walk-In Closet
Finished Basement
- Walk-Out Basement
- Walk-Up Access
Utilities
- Forced Air Zoned Heating and Cooling System
- Vented Exhaust Fan
- Heat Pump System
- Underground Utilities
- Septic Tank
Additional Features
- Covered patio or porch
- Property is zoned R-2
Listing and Financial Details
- Assessor Parcel Number 9624-62-0490-00000
Community Details
Overview
- Carlton Property Services Association
- Built by Big Hills Construction, LLC
- The Cliffs At Walnut Cove Subdivision
- Mandatory home owners association
Amenities
- Clubhouse
Recreation
- Trails
Ownership History
Purchase Details
Home Financials for this Owner
Home Financials are based on the most recent Mortgage that was taken out on this home.Purchase Details
Purchase Details
Purchase Details
Map
Similar Homes in Arden, NC
Home Values in the Area
Average Home Value in this Area
Purchase History
| Date | Type | Sale Price | Title Company |
|---|---|---|---|
| Warranty Deed | $3,875,000 | None Listed On Document | |
| Warranty Deed | $3,875,000 | None Listed On Document | |
| Warranty Deed | $320,000 | -- | |
| Warranty Deed | $515,000 | -- | |
| Warranty Deed | $414,000 | -- |
Mortgage History
| Date | Status | Loan Amount | Loan Type |
|---|---|---|---|
| Open | $2,712,500 | New Conventional | |
| Closed | $2,712,500 | New Conventional | |
| Previous Owner | $2,808,422 | Construction |
Property History
| Date | Event | Price | Change | Sq Ft Price |
|---|---|---|---|---|
| 01/08/2025 01/08/25 | Sold | $3,875,000 | 0.0% | $533 / Sq Ft |
| 07/07/2024 07/07/24 | Pending | -- | -- | -- |
| 07/07/2024 07/07/24 | For Sale | $3,875,000 | -- | $533 / Sq Ft |
Tax History
| Year | Tax Paid | Tax Assessment Tax Assessment Total Assessment is a certain percentage of the fair market value that is determined by local assessors to be the total taxable value of land and additions on the property. | Land | Improvement |
|---|---|---|---|---|
| 2023 | $1,458 | $244,700 | $244,700 | $0 |
| 2022 | $1,434 | $244,700 | $0 | $0 |
| 2021 | $1,434 | $244,700 | $0 | $0 |
| 2020 | $1,542 | $244,700 | $0 | $0 |
| 2019 | $1,542 | $244,700 | $0 | $0 |
| 2018 | $1,542 | $244,700 | $0 | $0 |
| 2017 | $0 | $259,200 | $0 | $0 |
| 2016 | $1,801 | $259,200 | $0 | $0 |
| 2015 | $1,801 | $259,200 | $0 | $0 |
| 2014 | $1,801 | $259,200 | $0 | $0 |
Source: Canopy MLS (Canopy Realtor® Association)
MLS Number: 4213115
APN: 9624-62-0490-00000
- 1814 Bella Vista Ct Unit 118
- 1822 Bella Vista Ct Unit 119
- 1929 Tree View Trail
- 550 Walnut Valley Pkwy Unit LOT 153
- 565 Walnut Valley Pkwy
- 454 Walnut Valley Pkwy
- 4 Windelsham Way
- 11 Nestlewood Dr Unit 310
- 1304 Fawn Meadow Way
- 577 Walnut Valley Pkwy
- 374 Walnut Valley Pkwy
- 1905 White Tree Trail
- 22 Foxbridge Way
- 5 Chedworth
- 6 Golfside Ct
- 34 Foxbridge Way
- 11 Haverhill Way
- 14 Haverhill Way
- 8 Wood Lily Trail
- 1121 Timberbluff Way



