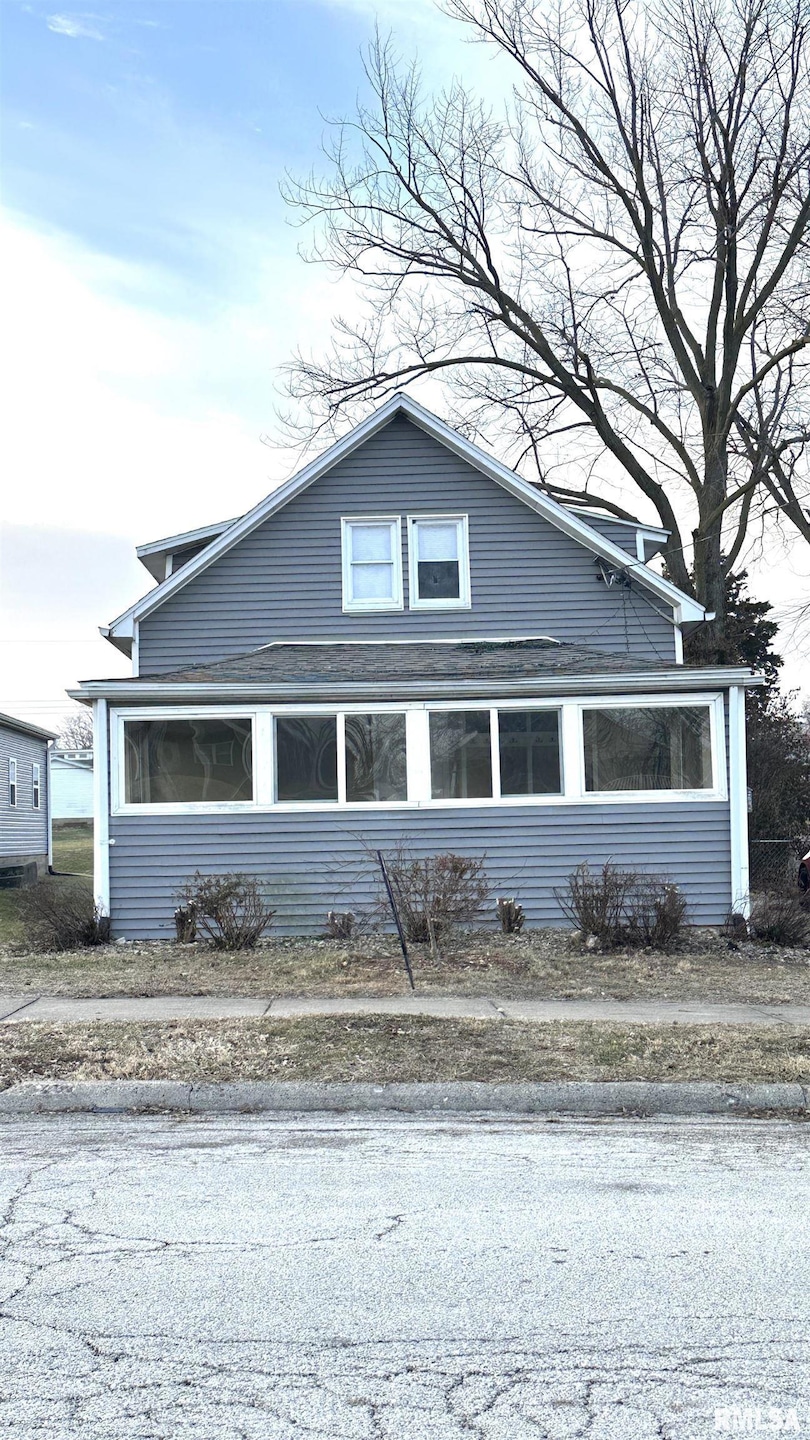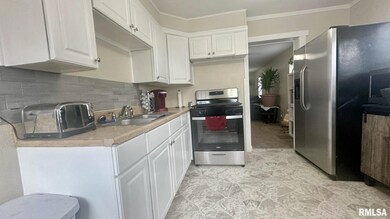
2008 Spruce St Quincy, IL 62301
Highlights
- Enclosed patio or porch
- Central Air
- Replacement Windows
- Shed
- Ceiling Fan
- Fenced
About This Home
As of May 2025Remarkable transformation! This charming home has undergone incredible updates, making it warm and inviting. In the last month, the home received a brand-new high-efficiency HVAC system, fresh paint, and all-new carpet and vinyl flooring throughout. The heated, screened-in front porch is the perfect spot to enjoy year-round. Updated vinyl windows fill the home with natural light, while the siding and roof, believed to be around 11 years old, offer peace of mind. The fenced-in yard with alley access provides privacy and convenience, and off-street parking adds practicality. The kitchen includes a brand-new stove, and both the stove and refrigerator convey with the home. Modernized with a 200-amp electrical service, the basement offers excellent storage and workshop space. This home is a must-see for anyone looking for a move-in-ready gem. Schedule your showing today!
Last Agent to Sell the Property
Happel, Inc., REALTORS Brokerage Phone: 217-224-8383 License #475141177 Listed on: 01/06/2025
Last Buyer's Agent
Happel, Inc., REALTORS Brokerage Phone: 217-224-8383 License #475141177 Listed on: 01/06/2025
Home Details
Home Type
- Single Family
Est. Annual Taxes
- $2,049
Year Built
- Built in 1940
Lot Details
- 9,148 Sq Ft Lot
- Lot Dimensions are 50x188
- Fenced
- Level Lot
Home Design
- Poured Concrete
- Shingle Roof
- Vinyl Siding
Interior Spaces
- 1,230 Sq Ft Home
- Ceiling Fan
- Replacement Windows
Bedrooms and Bathrooms
- 3 Bedrooms
- 1 Full Bathroom
Basement
- Basement Fills Entire Space Under The House
- Natural lighting in basement
Parking
- Alley Access
- Gravel Driveway
- On-Street Parking
Outdoor Features
- Enclosed patio or porch
- Shed
Schools
- ILES Elementary School
- Quincy School District #172 High School
Utilities
- Central Air
- Gas Water Heater
Listing and Financial Details
- Homestead Exemption
- Assessor Parcel Number 23-6-0050-000-00
Ownership History
Purchase Details
Home Financials for this Owner
Home Financials are based on the most recent Mortgage that was taken out on this home.Purchase Details
Home Financials for this Owner
Home Financials are based on the most recent Mortgage that was taken out on this home.Purchase Details
Home Financials for this Owner
Home Financials are based on the most recent Mortgage that was taken out on this home.Purchase Details
Purchase Details
Similar Homes in Quincy, IL
Home Values in the Area
Average Home Value in this Area
Purchase History
| Date | Type | Sale Price | Title Company |
|---|---|---|---|
| Warranty Deed | $120,000 | Title Center | |
| Warranty Deed | $50,000 | Illinois Real Estate Title | |
| Warranty Deed | $50,000 | Illinois Real Estate Title | |
| Sheriffs Deed | -- | None Listed On Document | |
| Sheriffs Deed | -- | None Listed On Document | |
| Sheriffs Deed | $5,200 | -- | |
| Quit Claim Deed | -- | Mays Walden & Anastas Pc |
Mortgage History
| Date | Status | Loan Amount | Loan Type |
|---|---|---|---|
| Open | $107,296 | New Conventional | |
| Previous Owner | $51,031 | New Conventional |
Property History
| Date | Event | Price | Change | Sq Ft Price |
|---|---|---|---|---|
| 05/09/2025 05/09/25 | Sold | $120,000 | -3.9% | $98 / Sq Ft |
| 01/17/2025 01/17/25 | Price Changed | $124,900 | -3.9% | $102 / Sq Ft |
| 01/06/2025 01/06/25 | For Sale | $130,000 | +160.0% | $106 / Sq Ft |
| 12/05/2024 12/05/24 | Sold | $50,000 | +79.2% | $38 / Sq Ft |
| 11/07/2024 11/07/24 | Pending | -- | -- | -- |
| 11/05/2024 11/05/24 | For Sale | $27,900 | -60.4% | $21 / Sq Ft |
| 02/16/2017 02/16/17 | Sold | $70,500 | -11.8% | -- |
| 01/17/2017 01/17/17 | Pending | -- | -- | -- |
| 10/29/2016 10/29/16 | For Sale | $79,900 | -- | -- |
Tax History Compared to Growth
Tax History
| Year | Tax Paid | Tax Assessment Tax Assessment Total Assessment is a certain percentage of the fair market value that is determined by local assessors to be the total taxable value of land and additions on the property. | Land | Improvement |
|---|---|---|---|---|
| 2024 | $2,049 | $31,430 | $2,120 | $29,310 |
| 2023 | $1,929 | $29,160 | $1,970 | $27,190 |
| 2022 | $1,825 | $27,230 | $1,840 | $25,390 |
| 2021 | $1,839 | $26,680 | $1,800 | $24,880 |
| 2020 | $1,671 | $24,230 | $1,760 | $22,470 |
| 2019 | $1,639 | $23,970 | $1,740 | $22,230 |
| 2018 | $1,627 | $23,510 | $1,710 | $21,800 |
| 2017 | $1,160 | $23,020 | $1,690 | $21,330 |
| 2016 | $1,131 | $22,080 | $1,620 | $20,460 |
| 2015 | $1,066,860 | $22,080 | $1,620 | $20,460 |
| 2012 | $545 | $21,340 | $1,560 | $19,780 |
Agents Affiliated with this Home
-
Jackie Weisenburger

Seller's Agent in 2025
Jackie Weisenburger
Happel, Inc., REALTORS
(217) 430-9353
351 Total Sales
-
Mary Jo Welch

Seller's Agent in 2024
Mary Jo Welch
RE/MAX Professionals
(217) 787-7215
234 Total Sales
-
Janet Arns

Seller's Agent in 2017
Janet Arns
Happel, Inc., REALTORS
(217) 617-0751
254 Total Sales
-
O
Buyer's Agent in 2017
Out of Area Out of Area
OUT OF AREA FIRM
Map
Source: RMLS Alliance
MLS Number: CA1033779
APN: 23-6-0050-000-00
- 2016 Sycamore St
- 2016 Chestnut St
- 1700 Sycamore St
- 1637 Spruce St
- 2024 Lind St
- 1706 Chestnut St
- 1721 Lind St
- 2434 Chestnut St
- 1512 Locust St
- 1603 Center Ave
- 2631 Cherry St
- 1346 Chestnut St
- 615 N 24th St
- 1610 Sycamore St
- 1603 Oak St
- 1421 N 13th St
- 1238 N 12th St
- 4826 Oak St
- 1222 Chestnut St
- 2204 Spring St






