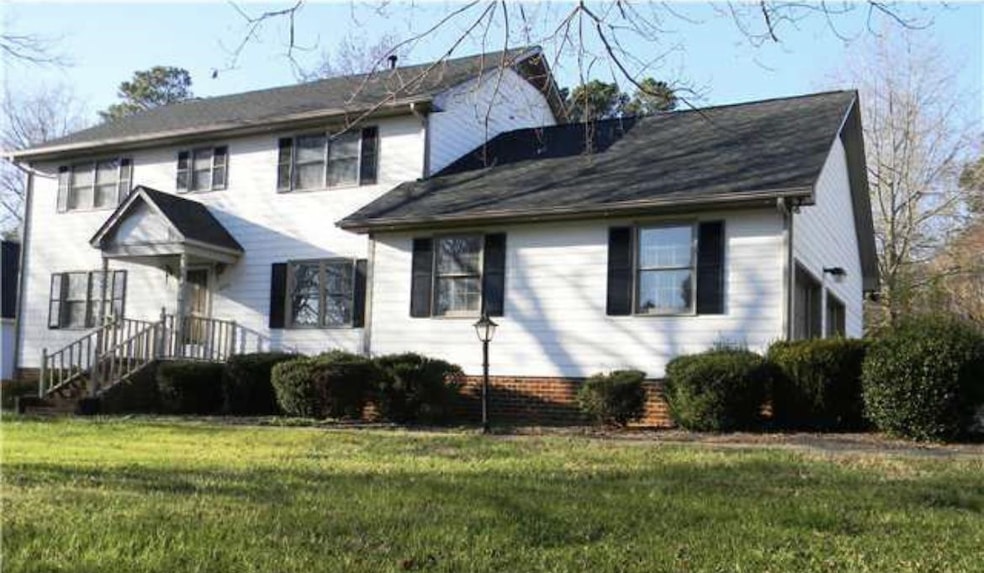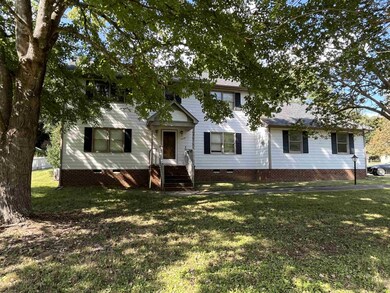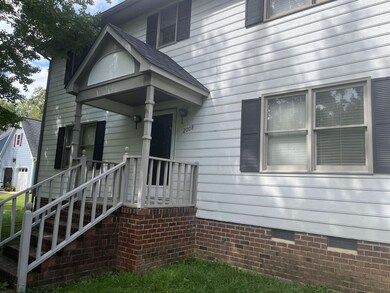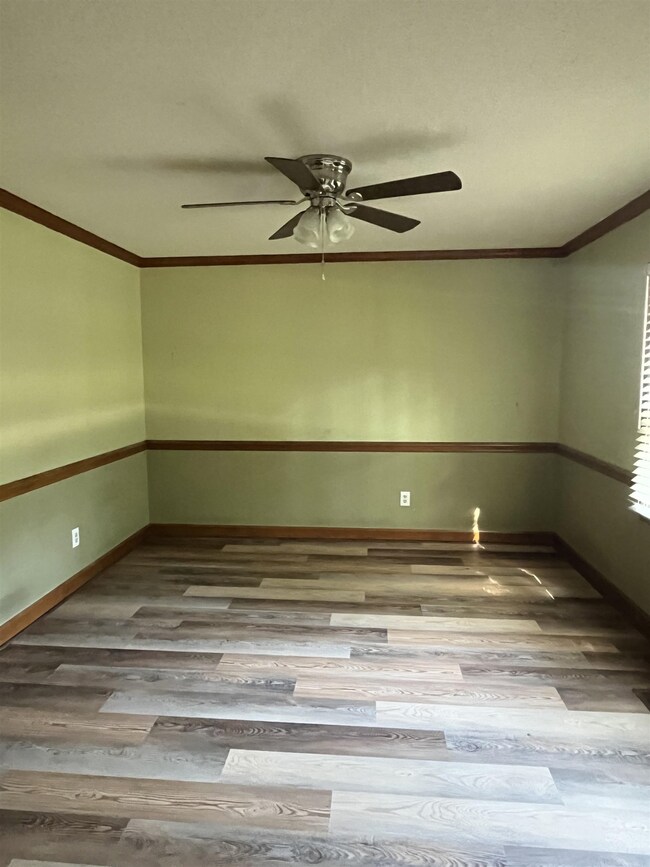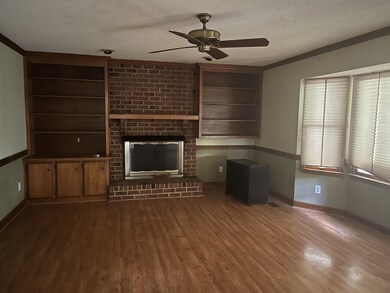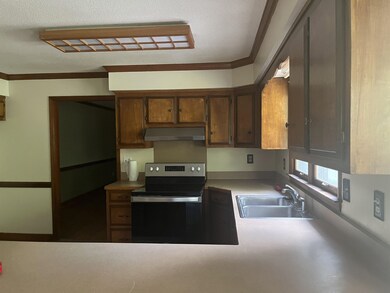
2008 Umstead Rd Durham, NC 27712
North Durham NeighborhoodHighlights
- Colonial Architecture
- No HOA
- Porch
- Deck
- Breakfast Room
- Living Room
About This Home
As of September 2024Amazing lot! Looking or Investors. A home with great bones! Formal areas. 4 bedrooms and 3 baths. This is a great opportunity for an investor or a first-time home buyer who want to add some TLC! Huge lot, two-story home you don't want to miss this one! Sold As Is!
Last Agent to Sell the Property
Tammie Harris Real Estate Firm License #257849 Listed on: 09/28/2023
Home Details
Home Type
- Single Family
Est. Annual Taxes
- $2,420
Year Built
- Built in 1984
Lot Details
- 0.74 Acre Lot
Parking
- 2 Car Garage
Home Design
- Colonial Architecture
- Masonite
Interior Spaces
- 2,590 Sq Ft Home
- 2-Story Property
- Wood Burning Fireplace
- Entrance Foyer
- Family Room
- Living Room
- Breakfast Room
- Dining Room
- Utility Room
- Carpet
Bedrooms and Bathrooms
- 4 Bedrooms
Outdoor Features
- Deck
- Porch
Schools
- Easley Elementary School
- Carrington Middle School
- Northern High School
Utilities
- Zoned Heating and Cooling
- Heating System Uses Natural Gas
- Gas Water Heater
Community Details
- No Home Owners Association
- Trappers Creek Subdivision
Ownership History
Purchase Details
Home Financials for this Owner
Home Financials are based on the most recent Mortgage that was taken out on this home.Purchase Details
Home Financials for this Owner
Home Financials are based on the most recent Mortgage that was taken out on this home.Purchase Details
Home Financials for this Owner
Home Financials are based on the most recent Mortgage that was taken out on this home.Similar Homes in Durham, NC
Home Values in the Area
Average Home Value in this Area
Purchase History
| Date | Type | Sale Price | Title Company |
|---|---|---|---|
| Warranty Deed | $580,000 | None Listed On Document | |
| Warranty Deed | $385,000 | None Listed On Document | |
| Warranty Deed | $185,000 | None Available |
Mortgage History
| Date | Status | Loan Amount | Loan Type |
|---|---|---|---|
| Open | $540,000 | New Conventional | |
| Previous Owner | $188,950 | VA | |
| Previous Owner | $204,250 | Unknown | |
| Previous Owner | $204,000 | Unknown | |
| Previous Owner | $50,001 | Stand Alone Second | |
| Previous Owner | $159,000 | Unknown |
Property History
| Date | Event | Price | Change | Sq Ft Price |
|---|---|---|---|---|
| 09/06/2024 09/06/24 | Sold | $580,000 | -2.5% | $252 / Sq Ft |
| 08/06/2024 08/06/24 | Pending | -- | -- | -- |
| 07/15/2024 07/15/24 | For Sale | $595,000 | +54.5% | $259 / Sq Ft |
| 12/19/2023 12/19/23 | Sold | $385,000 | -12.7% | $149 / Sq Ft |
| 12/16/2023 12/16/23 | Off Market | $440,900 | -- | -- |
| 11/19/2023 11/19/23 | Pending | -- | -- | -- |
| 11/07/2023 11/07/23 | Price Changed | $440,900 | -2.0% | $170 / Sq Ft |
| 10/08/2023 10/08/23 | Price Changed | $449,900 | -9.1% | $174 / Sq Ft |
| 09/27/2023 09/27/23 | For Sale | $494,900 | -- | $191 / Sq Ft |
Tax History Compared to Growth
Tax History
| Year | Tax Paid | Tax Assessment Tax Assessment Total Assessment is a certain percentage of the fair market value that is determined by local assessors to be the total taxable value of land and additions on the property. | Land | Improvement |
|---|---|---|---|---|
| 2024 | $2,928 | $289,935 | $65,287 | $224,648 |
| 2023 | $2,777 | $289,935 | $65,287 | $224,648 |
| 2022 | $2,670 | $289,935 | $65,287 | $224,648 |
| 2021 | $2,457 | $289,935 | $65,287 | $224,648 |
| 2020 | $2,406 | $289,935 | $65,287 | $224,648 |
| 2019 | $2,406 | $289,935 | $65,287 | $224,648 |
| 2018 | $2,188 | $244,920 | $43,525 | $201,395 |
| 2017 | $2,164 | $244,920 | $43,525 | $201,395 |
| 2016 | $2,072 | $244,920 | $43,525 | $201,395 |
| 2015 | $2,365 | $247,432 | $50,791 | $196,641 |
| 2014 | $2,365 | $247,432 | $50,791 | $196,641 |
Agents Affiliated with this Home
-
Jaclyn McGhee
J
Seller's Agent in 2024
Jaclyn McGhee
Berkshire Hathaway HomeService
(919) 384-5844
1 in this area
4 Total Sales
-
Harrison Tulloss

Buyer's Agent in 2024
Harrison Tulloss
Coldwell Banker HPW
(919) 279-2080
1 in this area
97 Total Sales
-
Tammie Harris

Seller's Agent in 2023
Tammie Harris
Tammie Harris Real Estate Firm
(919) 418-1376
1 in this area
131 Total Sales
-
Jaime Hamlett

Buyer's Agent in 2023
Jaime Hamlett
Coldwell Banker HPW
(919) 880-5750
1 in this area
6 Total Sales
Map
Source: Doorify MLS
MLS Number: 2534381
APN: 182195
- 1819 Umstead Rd
- 2222 Umstead Rd
- 5121 Raintree Rd
- 202 Brook Ln
- 1915 Redding Ln
- 216 Brook Ln
- 1909 Redding Ln
- 109 November Dr
- 111 November Dr
- 119 November Dr
- 109 Bessemer Place
- 4908 Mandel Rd
- 1908 Mystic Dr
- 2334 Dawn Trail
- 1813 Grady Dr
- 120 Chattleton Ct
- 5802 Lillie Dr
- 11 Smoketree Ct
- 5002 Kendridge Dr
- 15 Smoketree Ct
