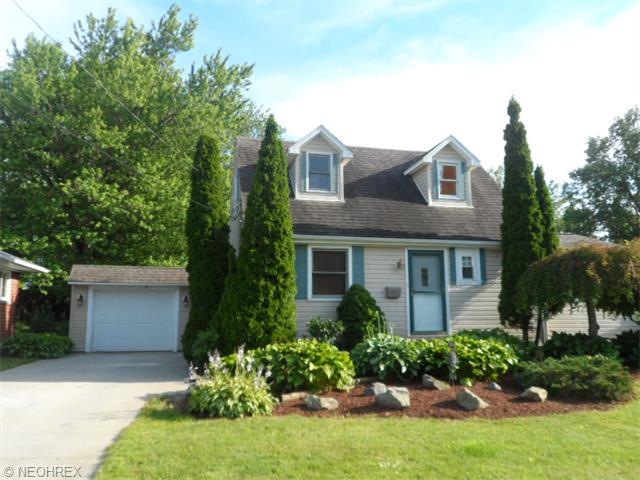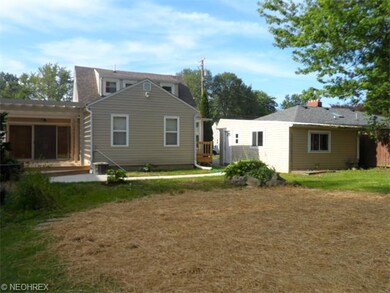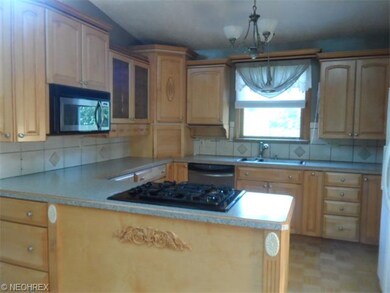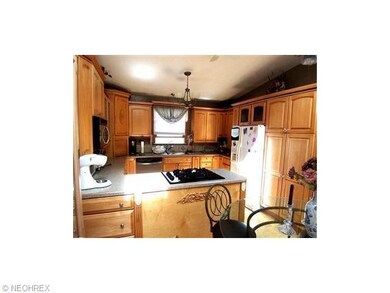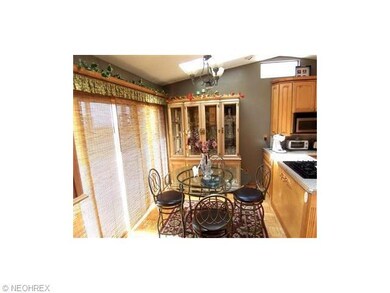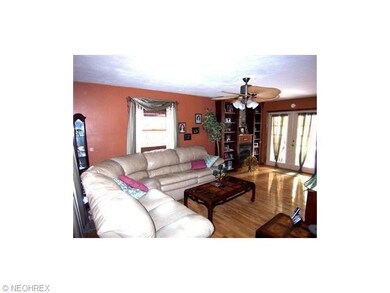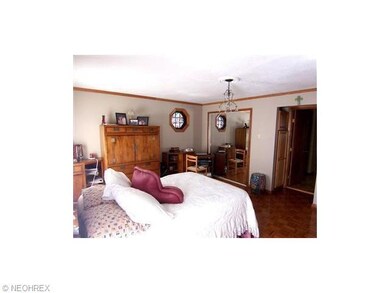
2008 W 16th St Ashtabula, OH 44004
Estimated Value: $135,000 - $169,000
Highlights
- 0.44 Acre Lot
- Deck
- 1 Car Detached Garage
- Cape Cod Architecture
- 1 Fireplace
- Electronic Air Cleaner
About This Home
As of September 2015Come home to outstanding quality at a very affordable price. Featuring a custom Kraftmaid maple kitchen complete with vaulted ceiling, skylights, built-in dishwasher & microwave, dining area, breakfast bar, range and refrigerator. Wood floors and warm colors adorn the spacious living room, where you can nestled up next to the gas fireplace. XL. 1st floor bedroom, plus 2 first floor baths. Partially finished basement includes a family room/office area. This Cape Cod style beauty will be a great place to with it vinyl siding for no painting. Steop out of the kitchen or living room onto the deck and private backyard. Enjoy the central air, concrete driveway, detached garage and backyard shed to store things. The unique inlaid brick stairs to the front door, add that something special that welcomes you home. FHA/VA USDA, first time buyer financing available on this beautiful home.
Last Agent to Sell the Property
Century 21 Homestar License #302353 Listed on: 05/02/2015

Home Details
Home Type
- Single Family
Est. Annual Taxes
- $1,608
Year Built
- Built in 1949
Lot Details
- 0.44 Acre Lot
- Lot Dimensions are 60x295
- North Facing Home
- Wood Fence
Parking
- 1 Car Detached Garage
Home Design
- Cape Cod Architecture
- Asphalt Roof
- Vinyl Construction Material
Interior Spaces
- 1,540 Sq Ft Home
- 1 Fireplace
- Partially Finished Basement
- Basement Fills Entire Space Under The House
- Fire and Smoke Detector
Kitchen
- Built-In Oven
- Range
- Microwave
- Dishwasher
Bedrooms and Bathrooms
- 3 Bedrooms
- 2 Full Bathrooms
Utilities
- Forced Air Heating and Cooling System
- Heating System Uses Gas
Additional Features
- Electronic Air Cleaner
- Deck
Listing and Financial Details
- Assessor Parcel Number 500092003000
Ownership History
Purchase Details
Home Financials for this Owner
Home Financials are based on the most recent Mortgage that was taken out on this home.Purchase Details
Purchase Details
Home Financials for this Owner
Home Financials are based on the most recent Mortgage that was taken out on this home.Similar Homes in Ashtabula, OH
Home Values in the Area
Average Home Value in this Area
Purchase History
| Date | Buyer | Sale Price | Title Company |
|---|---|---|---|
| Clutter Jennie | $76,500 | Chicago Title Agency | |
| Pugliese Hiller Carol A | -- | None Available | |
| Cimorell Carol A | $114,000 | Real Living Title Agency Ltd |
Mortgage History
| Date | Status | Borrower | Loan Amount |
|---|---|---|---|
| Open | Clutter Jennie | $72,700 | |
| Closed | Clutter Jennie | $74,200 | |
| Previous Owner | Cimorell Carol A | $15,200 | |
| Previous Owner | Cimorell Carol A | $91,200 | |
| Previous Owner | Cimorell Carol A | $7,000 | |
| Previous Owner | Dell Desiree M | $72,000 | |
| Previous Owner | Dell Desiree Marie | $45,150 |
Property History
| Date | Event | Price | Change | Sq Ft Price |
|---|---|---|---|---|
| 09/30/2015 09/30/15 | Sold | $76,500 | -19.4% | $50 / Sq Ft |
| 08/27/2015 08/27/15 | Pending | -- | -- | -- |
| 05/02/2015 05/02/15 | For Sale | $94,900 | -- | $62 / Sq Ft |
Tax History Compared to Growth
Tax History
| Year | Tax Paid | Tax Assessment Tax Assessment Total Assessment is a certain percentage of the fair market value that is determined by local assessors to be the total taxable value of land and additions on the property. | Land | Improvement |
|---|---|---|---|---|
| 2024 | $3,216 | $36,790 | $7,530 | $29,260 |
| 2023 | $1,864 | $36,790 | $7,530 | $29,260 |
| 2022 | $1,549 | $26,680 | $5,780 | $20,900 |
| 2021 | $1,561 | $26,680 | $5,780 | $20,900 |
| 2020 | $1,571 | $26,680 | $5,780 | $20,900 |
| 2019 | $1,541 | $24,920 | $7,350 | $17,570 |
| 2018 | $1,403 | $24,920 | $7,350 | $17,570 |
| 2017 | $1,381 | $24,920 | $7,350 | $17,570 |
| 2016 | $1,397 | $23,770 | $7,000 | $16,770 |
| 2015 | $1,359 | $23,770 | $7,000 | $16,770 |
| 2014 | $1,607 | $23,770 | $7,000 | $16,770 |
| 2013 | $1,589 | $30,980 | $6,370 | $24,610 |
Agents Affiliated with this Home
-
Mike Stroup
M
Seller's Agent in 2015
Mike Stroup
Century 21 Homestar
2 in this area
15 Total Sales
-
Jayne Gerren

Buyer's Agent in 2015
Jayne Gerren
Assured Real Estate
(440) 812-0368
69 in this area
120 Total Sales
Map
Source: MLS Now
MLS Number: 3706260
APN: 500092003000
