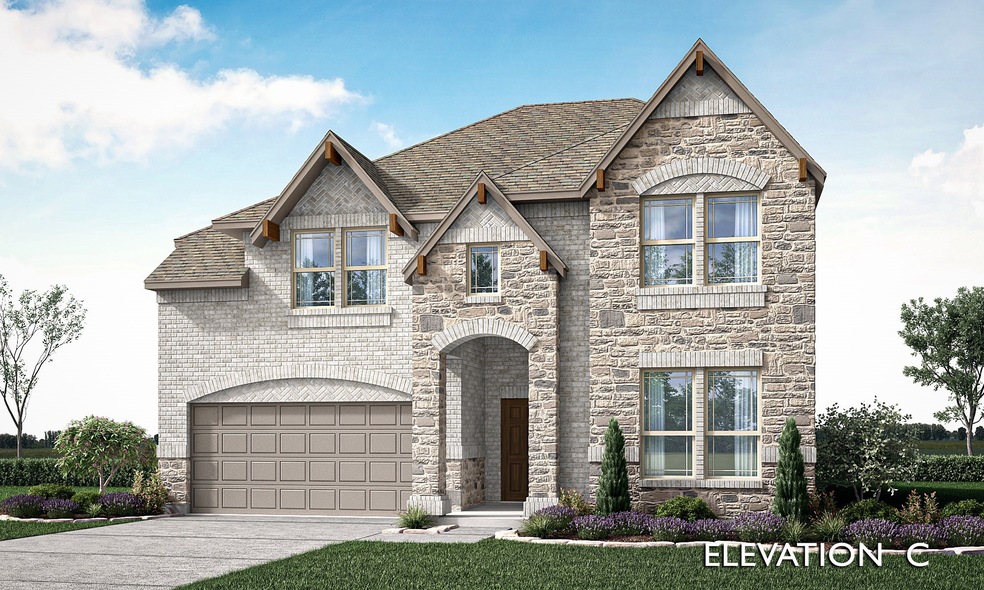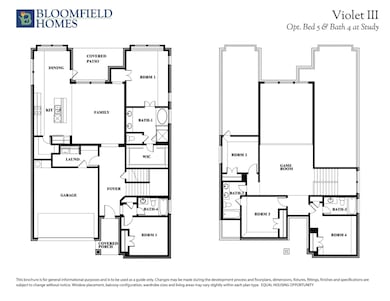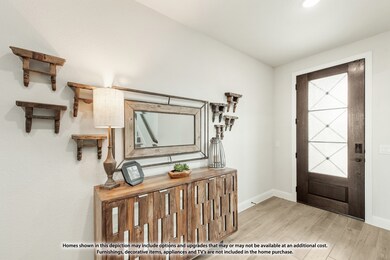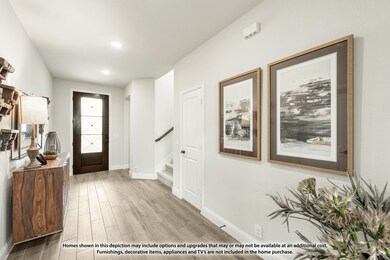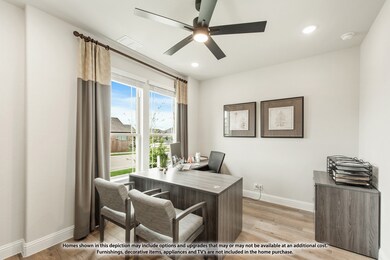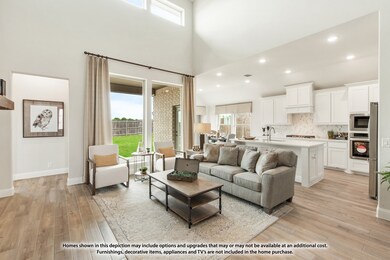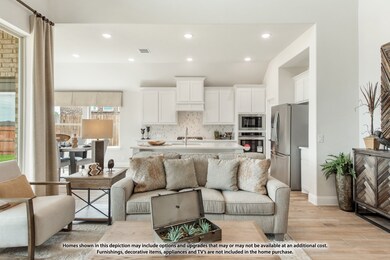
2008 Windcastle Dr Mansfield, TX 76063
Heritage Estates NeighborhoodHighlights
- New Construction
- Open Floorplan
- Traditional Architecture
- Martha Reid Elementary School Rated A-
- Vaulted Ceiling
- Corner Lot
About This Home
As of May 2025BRAND NEW! NEVER LIVED IN BEFORE! Move-in Ready May 2025! The Violet III is a contemporary floor plan that offers 5 bedrooms, 4 baths - with the bathrooms either being directly connected or right outside the bedrooms - Game Room, and Covered Back Patio. Wide foyer entrance, tall ceilings, and a connected Family and Kitchen with a two-story overlook from the Game Room above. Cozy ambiance from a tile-to-ceiling fireplace with a modern box oak mantel. The Deluxe Kitchen beckons with upgraded granite countertops, painted cabinets, built-in SS appliances, and a large Island perfect for barstools. The generous Primary Suite offers a large walk-in closet and ensuite retreat. Additional highlights include a tankless gas water heater, mudroom and a prime Corner lot. The striking brick and stone façade is enhanced by an 8' front door, and a landscaping package. Enjoy access to Somerset's amenities, including a clubhouse, trails, park, playground, and pool. Visit Bloomfield at Somerset today to learn more!
Last Agent to Sell the Property
Visions Realty & Investments Brokerage Phone: 817-288-5510 License #0470768 Listed on: 02/07/2025
Home Details
Home Type
- Single Family
Est. Annual Taxes
- $7,506
Year Built
- Built in 2025 | New Construction
Lot Details
- 8,342 Sq Ft Lot
- Lot Dimensions are 69.5x120
- Wood Fence
- Landscaped
- Corner Lot
- Sprinkler System
- Few Trees
- Private Yard
- Back Yard
HOA Fees
- $76 Monthly HOA Fees
Parking
- 2 Car Direct Access Garage
- Enclosed Parking
- Front Facing Garage
- Garage Door Opener
- Driveway
Home Design
- Traditional Architecture
- Brick Exterior Construction
- Slab Foundation
- Composition Roof
Interior Spaces
- 2,628 Sq Ft Home
- 2-Story Property
- Open Floorplan
- Built-In Features
- Vaulted Ceiling
- Ceiling Fan
- Fireplace With Gas Starter
- Family Room with Fireplace
- Washer and Electric Dryer Hookup
Kitchen
- Eat-In Kitchen
- Electric Oven
- Gas Cooktop
- <<microwave>>
- Dishwasher
- Kitchen Island
- Granite Countertops
- Disposal
Flooring
- Carpet
- Tile
Bedrooms and Bathrooms
- 5 Bedrooms
- Walk-In Closet
- 4 Full Bathrooms
- Double Vanity
Home Security
- Carbon Monoxide Detectors
- Fire and Smoke Detector
Outdoor Features
- Covered patio or porch
Schools
- Brenda Norwood Elementary School
- Legacy High School
Utilities
- Forced Air Zoned Heating and Cooling System
- Heating System Uses Natural Gas
- Tankless Water Heater
- Gas Water Heater
- High Speed Internet
- Cable TV Available
Listing and Financial Details
- Legal Lot and Block 4 / 45
- Assessor Parcel Number 2008windsor
Community Details
Overview
- Association fees include all facilities, management, maintenance structure
- Hanover Property Company Association
- Somerset Classic 50S Subdivision
Recreation
- Community Playground
- Community Pool
- Park
Ownership History
Purchase Details
Home Financials for this Owner
Home Financials are based on the most recent Mortgage that was taken out on this home.Purchase Details
Purchase Details
Home Financials for this Owner
Home Financials are based on the most recent Mortgage that was taken out on this home.Similar Homes in Mansfield, TX
Home Values in the Area
Average Home Value in this Area
Purchase History
| Date | Type | Sale Price | Title Company |
|---|---|---|---|
| Warranty Deed | -- | Hexter Fair Title Company | |
| Quit Claim Deed | -- | -- | |
| Vendors Lien | -- | Republic Title |
Mortgage History
| Date | Status | Loan Amount | Loan Type |
|---|---|---|---|
| Open | $154,125 | New Conventional | |
| Closed | $162,011 | Purchase Money Mortgage | |
| Previous Owner | $157,219 | FHA |
Property History
| Date | Event | Price | Change | Sq Ft Price |
|---|---|---|---|---|
| 05/23/2025 05/23/25 | Sold | -- | -- | -- |
| 04/17/2025 04/17/25 | Pending | -- | -- | -- |
| 03/14/2025 03/14/25 | Price Changed | $534,990 | -0.9% | $204 / Sq Ft |
| 02/10/2025 02/10/25 | Price Changed | $539,990 | -3.5% | $205 / Sq Ft |
| 02/07/2025 02/07/25 | For Sale | $559,392 | -- | $213 / Sq Ft |
Tax History Compared to Growth
Tax History
| Year | Tax Paid | Tax Assessment Tax Assessment Total Assessment is a certain percentage of the fair market value that is determined by local assessors to be the total taxable value of land and additions on the property. | Land | Improvement |
|---|---|---|---|---|
| 2024 | $7,506 | $436,060 | $60,000 | $376,060 |
| 2023 | $8,670 | $433,562 | $60,000 | $373,562 |
| 2022 | $8,849 | $357,638 | $50,000 | $307,638 |
| 2021 | $8,454 | $318,570 | $50,000 | $268,570 |
| 2020 | $7,780 | $282,028 | $50,000 | $232,028 |
| 2019 | $7,463 | $283,120 | $50,000 | $233,120 |
| 2018 | $6,399 | $238,502 | $50,000 | $188,502 |
| 2017 | $6,172 | $255,726 | $30,000 | $225,726 |
| 2016 | $5,611 | $220,464 | $30,000 | $190,464 |
| 2015 | $4,460 | $189,803 | $30,000 | $159,803 |
| 2014 | $4,460 | $162,900 | $30,000 | $132,900 |
Agents Affiliated with this Home
-
Marsha Ashlock
M
Seller's Agent in 2025
Marsha Ashlock
Visions Realty & Investments
(817) 307-5890
1 in this area
4,434 Total Sales
-
Michael Castro
M
Buyer's Agent in 2025
Michael Castro
Bear Coast Real Estate LLC
(214) 957-2001
1 in this area
83 Total Sales
Map
Source: North Texas Real Estate Information Systems (NTREIS)
MLS Number: 20839101
APN: 07802366
- 1906 Walnut Hills Ln
- 2103 Nugent Dr
- 2611 Logan Dr
- 2705 Avondale Dr
- 2802 Esplanade Blvd Unit 5802
- 2112 Perry Dr
- 17 Zachary Ct
- 1716 Mcgarry Ln
- 2213 Laura Elizabeth Trail
- 1708 Crestmeadow Ln
- 1810 Ladera Way Unit 1810
- 2921 Cascada Way
- 2103 La Cima Dr Unit 2103
- 2107 Ladera Way Unit 2107
- 1714 Brittany Ln
- 2305 Laura Elizabeth Trail
- 2009 Ladera Way
- 3006 Esplanade Blvd Unit 3006
- 2303 Primrose Trail
- 2706 Shilo Ct
