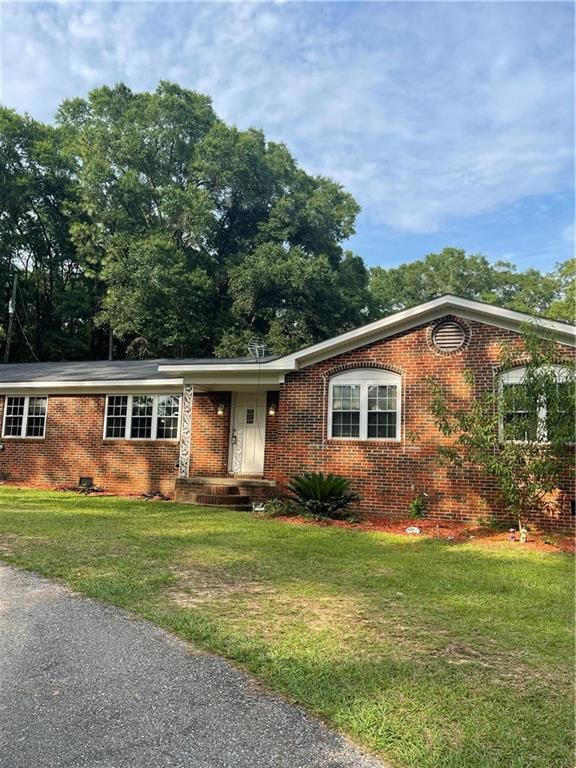
20080 N 3rd St Citronelle, AL 36522
Highlights
- Open-Concept Dining Room
- 5.54 Acre Lot
- Wood Flooring
- View of Trees or Woods
- Ranch Style House
- Open to Family Room
About This Home
As of July 2025Beautiful home on 5.5 acres with lots of privacy and seclusion yet close to town for shopping, schools, churches and parks! Updates per the seller include: both bathrooms have new vanities, showers, fixtures, lighting, and flooring. The kitchen has a new island, butcher block counter tops, lighting, fixtures, flooring, and appliances, all added within the last 2-3 years. All stainless steel appliances to remain, including refrigerator, stove, microwave, and dishwasher. Almost new, 2024 washing machine and dryer also to stay with home.
This home offers 3 bedrooms, 2 bathrooms and a large open concept living room, dining room and kitchen, perfect for entertaining! This lovely brick home sits far back off the road with lovely trees and bushes buffering the home as well as a nice long driveway perfect for parking lots of cars for large family gatherings. This home also offers plenty of car shelter with a 3 car carport with an attached storage room. Out back is a shed/chicken house. Don't let this one slip by-make your appointment today to see it before it's gone! All information is deemed accurate but to be verified by buyer/buyer's agent during due diligence period.
Last Agent to Sell the Property
Jackson and Associates Real Es License #90722 Listed on: 06/02/2025
Last Buyer's Agent
NOT MULTIPLE LISTING
NOT MULTILPLE LISTING
Home Details
Home Type
- Single Family
Est. Annual Taxes
- $943
Year Built
- Built in 1970
Lot Details
- 5.54 Acre Lot
- Lot Dimensions are 1020x855x580
- Chain Link Fence
- Back and Front Yard
Home Design
- Ranch Style House
- Brick Exterior Construction
- Raised Foundation
- Shingle Roof
- Vinyl Siding
Interior Spaces
- 1,731 Sq Ft Home
- Ceiling Fan
- Double Pane Windows
- Living Room
- Open-Concept Dining Room
- Views of Woods
- Pull Down Stairs to Attic
- Fire and Smoke Detector
Kitchen
- Open to Family Room
- Microwave
- Dishwasher
- Kitchen Island
- Laminate Countertops
- Wood Stained Kitchen Cabinets
Flooring
- Wood
- Laminate
- Luxury Vinyl Tile
Bedrooms and Bathrooms
- 3 Main Level Bedrooms
- Walk-In Closet
- 2 Full Bathrooms
Laundry
- Laundry Room
- Dryer
- Washer
- 220 Volts In Laundry
Parking
- Attached Garage
- 3 Carport Spaces
Outdoor Features
- Outdoor Storage
- Rear Porch
Schools
- Mcdavid-Jones Elementary School
- Lott Middle School
- Citronelle High School
Utilities
- Central Heating and Cooling System
- Septic Tank
Listing and Financial Details
- Assessor Parcel Number 0407252000011
Ownership History
Purchase Details
Home Financials for this Owner
Home Financials are based on the most recent Mortgage that was taken out on this home.Purchase Details
Home Financials for this Owner
Home Financials are based on the most recent Mortgage that was taken out on this home.Purchase Details
Purchase Details
Similar Homes in the area
Home Values in the Area
Average Home Value in this Area
Purchase History
| Date | Type | Sale Price | Title Company |
|---|---|---|---|
| Warranty Deed | $230,000 | None Listed On Document | |
| Warranty Deed | $179,000 | Pipkin & Associates Llc | |
| Interfamily Deed Transfer | -- | None Available | |
| Interfamily Deed Transfer | -- | None Available |
Mortgage History
| Date | Status | Loan Amount | Loan Type |
|---|---|---|---|
| Open | $232,323 | New Conventional | |
| Previous Owner | $175,757 | FHA |
Property History
| Date | Event | Price | Change | Sq Ft Price |
|---|---|---|---|---|
| 07/23/2025 07/23/25 | Sold | $230,000 | -4.1% | $133 / Sq Ft |
| 06/18/2025 06/18/25 | Pending | -- | -- | -- |
| 06/02/2025 06/02/25 | For Sale | $239,900 | -- | $139 / Sq Ft |
Tax History Compared to Growth
Tax History
| Year | Tax Paid | Tax Assessment Tax Assessment Total Assessment is a certain percentage of the fair market value that is determined by local assessors to be the total taxable value of land and additions on the property. | Land | Improvement |
|---|---|---|---|---|
| 2024 | $943 | $18,520 | $5,010 | $13,510 |
| 2023 | $943 | $18,340 | $4,620 | $13,720 |
| 2022 | $696 | $15,350 | $4,460 | $10,890 |
| 2021 | $361 | $26,480 | $4,700 | $21,780 |
| 2020 | $359 | $26,280 | $4,700 | $21,580 |
| 2019 | $0 | $11,630 | $2,350 | $9,280 |
| 2018 | $0 | $11,900 | $0 | $0 |
| 2017 | $0 | $12,300 | $0 | $0 |
| 2016 | -- | $12,420 | $0 | $0 |
| 2013 | $574 | $11,540 | $0 | $0 |
Agents Affiliated with this Home
-
Tonya Cooley

Seller's Agent in 2025
Tonya Cooley
Jackson and Associates Real Es
(251) 680-7613
2 in this area
89 Total Sales
-
N
Buyer's Agent in 2025
NOT MULTIPLE LISTING
NOT MULTILPLE LISTING
Map
Source: Gulf Coast MLS (Mobile Area Association of REALTORS®)
MLS Number: 7590283
APN: 04-07-25-2-000-011
- 20115 N 3rd St
- 19850 N 5th St
- 19665 N 4th St
- 8350 Grove Park
- 19645 N 5th St
- 0 Road St Unit 7531981
- 20725 Odom Rd
- 19630 Road St
- 8520 W Lebaron Ave
- 20190 Lonnie Walker Rd
- 7940 Lebaron Ave Unit 9
- 7940 Lebaron Ave E
- 0 Reed Rd
- 8770 State St
- 7735 Union St
- 18975 S 3rd St
- 8220 Realco Ln
- 21265 U S 45
- 18970 S Mobile St Unit 1
- 8525 South St
