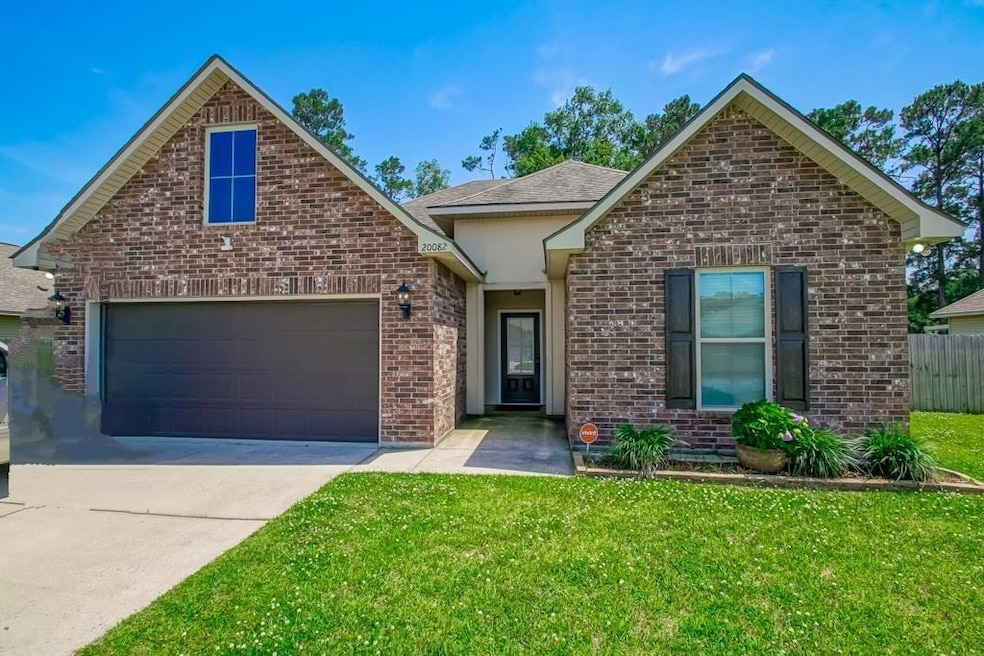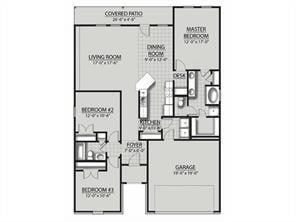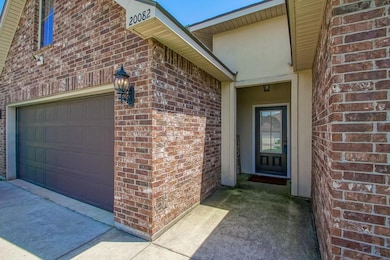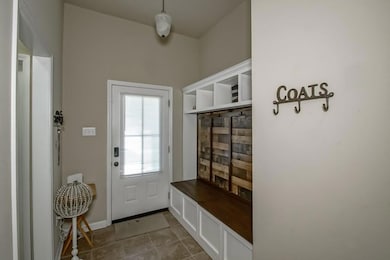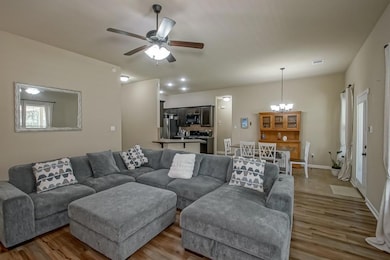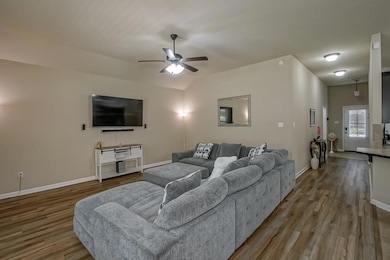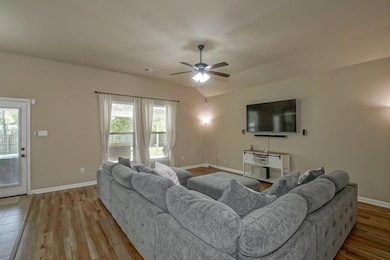
20082 Elijah Bend Ponchatoula, LA 70454
Estimated payment $1,608/month
Highlights
- Traditional Architecture
- Attached Garage
- Central Heating and Cooling System
- Covered Patio or Porch
- High-Efficiency Water Heater
- Ceiling Fan
About This Home
Beautifully maintained home located in the desirable Scarlett Glenn subdivision! This spacious split floor plan offers an open-concept layout perfect for everyday living and entertaining. The kitchen features tile countertops, rich dark wood cabinetry, and a full appliance package—including refrigerator, range/oven, microwave, and dishwasher.Enjoy a seamless flow into the living and breakfast areas, creating a warm and inviting atmosphere. The large primary suite offers a relaxing retreat with double vanities, a soaking tub, and a separate walk-in shower.Step outside to a generous backyard complete with a covered patio and pergola—ideal for outdoor dining, entertaining, or quiet evenings at home.Move-in ready and energy-efficient, this home combines comfort, style, and value in one perfect package!
Home Details
Home Type
- Single Family
Est. Annual Taxes
- $2,228
Year Built
- Built in 2016
Lot Details
- 10,454 Sq Ft Lot
- Lot Dimensions are 80 x 133
- Fenced
- Rectangular Lot
- Property is in excellent condition
HOA Fees
- $38 Monthly HOA Fees
Parking
- Attached Garage
Home Design
- Traditional Architecture
- Brick Exterior Construction
- Slab Foundation
- Shingle Roof
- Vinyl Siding
- Stucco
Interior Spaces
- 1,649 Sq Ft Home
- Property has 1 Level
- Ceiling Fan
Kitchen
- Oven
- Range
- Microwave
- Dishwasher
Bedrooms and Bathrooms
- 3 Bedrooms
- 2 Full Bathrooms
Utilities
- Central Heating and Cooling System
- High-Efficiency Water Heater
Additional Features
- Energy-Efficient Windows
- Covered Patio or Porch
- City Lot
Community Details
- Built by DSLD
- Scarlett Glen Subdivision
Listing and Financial Details
- Assessor Parcel Number 06405886
Map
Home Values in the Area
Average Home Value in this Area
Tax History
| Year | Tax Paid | Tax Assessment Tax Assessment Total Assessment is a certain percentage of the fair market value that is determined by local assessors to be the total taxable value of land and additions on the property. | Land | Improvement |
|---|---|---|---|---|
| 2024 | $2,228 | $22,348 | $3,780 | $18,568 |
| 2023 | $2,231 | $22,068 | $3,500 | $18,568 |
| 2022 | $1,610 | $15,919 | $3,000 | $12,919 |
| 2021 | $856 | $15,919 | $3,000 | $12,919 |
| 2020 | $1,608 | $15,919 | $3,000 | $12,919 |
| 2019 | $1,605 | $15,919 | $3,000 | $12,919 |
| 2018 | $1,609 | $15,919 | $3,000 | $12,919 |
| 2017 | $1,609 | $15,919 | $3,000 | $12,919 |
| 2016 | $303 | $3,000 | $3,000 | $0 |
Property History
| Date | Event | Price | List to Sale | Price per Sq Ft | Prior Sale |
|---|---|---|---|---|---|
| 05/16/2025 05/16/25 | For Sale | $260,000 | +2.0% | $158 / Sq Ft | |
| 07/12/2024 07/12/24 | Sold | -- | -- | -- | View Prior Sale |
| 06/09/2024 06/09/24 | Pending | -- | -- | -- | |
| 04/16/2024 04/16/24 | Price Changed | $255,000 | -2.7% | $152 / Sq Ft | |
| 03/13/2024 03/13/24 | For Sale | $262,000 | +4.8% | $156 / Sq Ft | |
| 06/21/2023 06/21/23 | Sold | -- | -- | -- | View Prior Sale |
| 04/21/2023 04/21/23 | For Sale | $249,900 | +42.8% | $152 / Sq Ft | |
| 10/30/2017 10/30/17 | Sold | -- | -- | -- | View Prior Sale |
| 09/30/2017 09/30/17 | Pending | -- | -- | -- | |
| 07/24/2017 07/24/17 | For Sale | $175,000 | +2.4% | $106 / Sq Ft | |
| 11/28/2016 11/28/16 | Sold | -- | -- | -- | View Prior Sale |
| 10/29/2016 10/29/16 | Pending | -- | -- | -- | |
| 01/22/2016 01/22/16 | For Sale | $170,855 | -- | $104 / Sq Ft |
Purchase History
| Date | Type | Sale Price | Title Company |
|---|---|---|---|
| Deed | $250,000 | Title Management | |
| Deed | $249,000 | None Listed On Document | |
| Cash Sale Deed | $174,500 | None Available | |
| Cash Sale Deed | $171,755 | None Available |
Mortgage History
| Date | Status | Loan Amount | Loan Type |
|---|---|---|---|
| Open | $9,818 | No Value Available | |
| Open | $245,471 | FHA | |
| Previous Owner | $171,338 | FHA |
About the Listing Agent

Full-Service Listings Starting at Just 1%
At Hospitality Realty, we believe sellers deserve expert representation without inflated costs. That’s why April Brown offers full-service listing packages starting at just 1% on the listing side—a powerful blend of value, strategy, and care.
This isn’t a stripped-down service. It’s the real deal:
- Professional pricing guidance
- Strategic marketing across platforms
- High-impact photography and signage
- Skilled negotiation and
April's Other Listings
Source: ROAM MLS
MLS Number: 2500537
APN: 06405886
- 20089 Scarlett Ln
- 19473 Dunson Place Dr
- 42016 Wood Ave
- 20263 Hollie Ln
- 20284 Hollie Ln
- 20195 Deveron Dr
- 41539 W Portier Rd
- 19078 Greenleaf Cir
- 19196 Wildoak Ln
- 19089 Greenleaf Cir
- 19119 Greenleaf Cir
- 42285 Broderick Ave
- 40244 Hanging Moss Ln
- 20116 Pecan Trace Dr
- 40256 Hanging Moss Ln
- +/-93.73 Acres Brown Rd
- 19057 Greenleaf Cir
- 19452 Sister's Rd
- 41310 Brown Rd Unit B
- 40130 Dunson Rd Unit 8
- 42439 Evangeline Dr
- 20186 Louisiana 22
- 19216 Dr John Lambert Dr
- 39785 Teel Rd
- 20386 Kyndall Ln Unit 6
- 43293 Quiet Lake Dr
- 20175 Kingland Dr
- 608 E Beech St Unit A
- 540 S 1st St Unit D
- 404 E Beech St
- 260 N 3rd St
- 302 E Pine St Unit B
- 270 S 5th St
- 175 Highland Rd
- 18044 Old Covington Hwy
- 155 W Pine St
