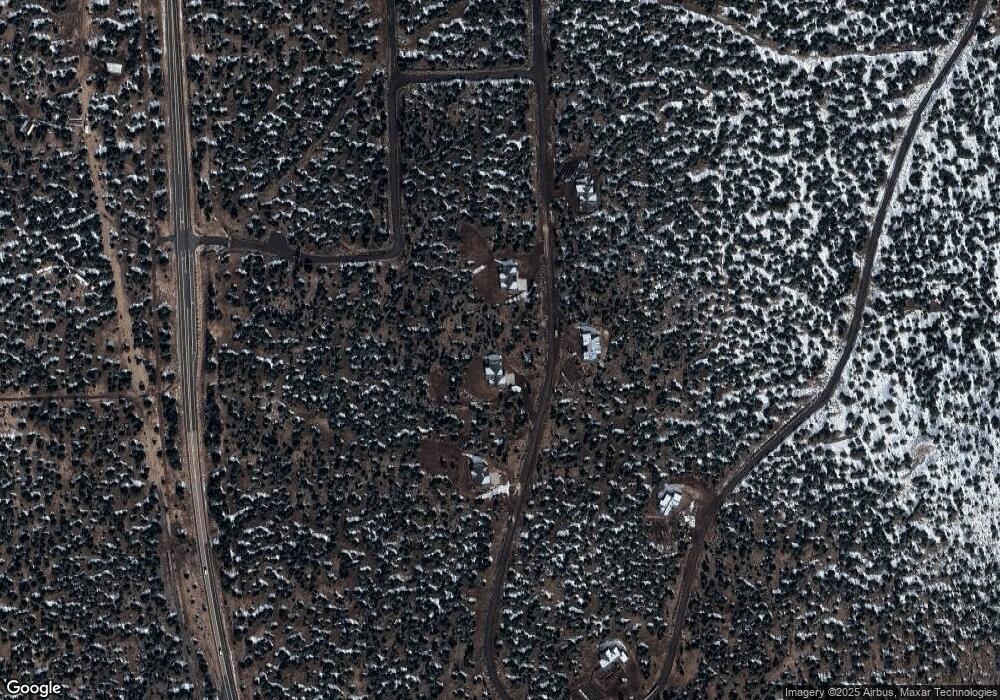2009 Bella Vista Loop Williams, AZ 86046
Red Lake NeighborhoodEstimated Value: $780,000 - $808,000
4
Beds
3
Baths
2,251
Sq Ft
$354/Sq Ft
Est. Value
About This Home
This home is located at 2009 Bella Vista Loop, Williams, AZ 86046 and is currently estimated at $796,661, approximately $353 per square foot. 2009 Bella Vista Loop is a home located in Coconino County with nearby schools including Williams Elementary/Middle School and Williams High School.
Ownership History
Date
Name
Owned For
Owner Type
Purchase Details
Closed on
Sep 18, 2025
Sold by
Rld64 Llc
Bought by
Rld65 Llc
Current Estimated Value
Purchase Details
Closed on
Apr 17, 2006
Sold by
Sprague Jack H
Bought by
Red Lake Development Llc
Home Financials for this Owner
Home Financials are based on the most recent Mortgage that was taken out on this home.
Original Mortgage
$1,850,000
Interest Rate
6.29%
Mortgage Type
Seller Take Back
Create a Home Valuation Report for This Property
The Home Valuation Report is an in-depth analysis detailing your home's value as well as a comparison with similar homes in the area
Home Values in the Area
Average Home Value in this Area
Purchase History
| Date | Buyer | Sale Price | Title Company |
|---|---|---|---|
| Rld65 Llc | -- | Accommodation/Courtesy Recordi | |
| Red Lake Development Llc | $2,450,000 | Fidelity National Title |
Source: Public Records
Mortgage History
| Date | Status | Borrower | Loan Amount |
|---|---|---|---|
| Previous Owner | Red Lake Development Llc | $1,850,000 |
Source: Public Records
Tax History Compared to Growth
Tax History
| Year | Tax Paid | Tax Assessment Tax Assessment Total Assessment is a certain percentage of the fair market value that is determined by local assessors to be the total taxable value of land and additions on the property. | Land | Improvement |
|---|---|---|---|---|
| 2025 | $1,782 | $56,407 | -- | -- |
| 2024 | $1,782 | $42,293 | -- | -- |
| 2023 | $94 | $1,216 | $0 | $0 |
| 2022 | $93 | $1,216 | $0 | $0 |
| 2021 | $90 | $1,216 | $0 | $0 |
| 2020 | $88 | $1,216 | $0 | $0 |
| 2019 | $85 | $1,216 | $0 | $0 |
| 2018 | $81 | $1,013 | $0 | $0 |
| 2017 | $84 | $1,013 | $0 | $0 |
| 2016 | $79 | $1,013 | $0 | $0 |
| 2015 | $80 | $1,081 | $0 | $0 |
Source: Public Records
Map
Nearby Homes
- 1195 E Chaparral Ln
- 1330 Painted Pony Ln
- 1123 E Broken Arrow Dr
- 9665 N Stagecoach Dr
- 9733 N Stagecoach Dr
- 9042 N Red Fox Ln
- 2314 E Clear Point Way
- 2432 E Fir St
- 2394 E Fir St
- 730 E Wampum Ln
- 10175 N Saint Marys Ave
- 802 E Wampum Ln
- 10443 N Covey Ln Unit 22
- 731 E Wampum Ln
- 132 E Sidewinder Rd
- 132 E Sidewinder Rd Unit 438
- 8211 N 8 Mile Blvd Unit 38
- 1240 E Utopia Trail
- 1156 E Utopia Trail
- 2667 N Overlook Dr
- 0 Kaibab High #2 Lot 151
- 10371 N Vista Hermosa
- 10179 N State Route 64
- 10691 Arizona 64
- 1354 Bella Vista Loop
- 1354 Bella Vista Loop Unit 41
- 2229 Bella Vista Loop Unit 29
- 2111 Bella Vista Loop Unit 28
- 850 Bella Vista Loop Unit 36
- 850 Bella Vista Loop
- 2204 Bella Vista Loop Unit 48
- 2229 Bella Vista Loop
- 2111 Bella Vista Loop
- Lot 1- 54 Red Lake Mountain Ranch
- 0 Kaibab High #4 Lot 438
- 0 Route 64
- 10450 N Hwy 64
- 10054 N State Route 64
- 10212 Arizona 64
- 10212 N State Route 64 Unit 32Z
