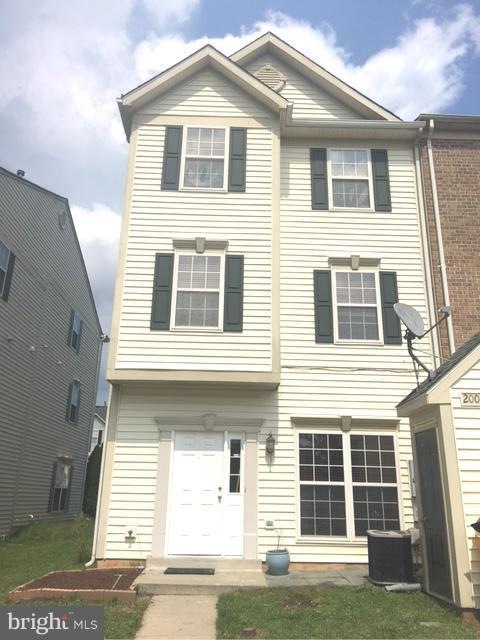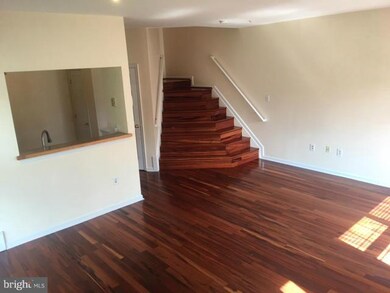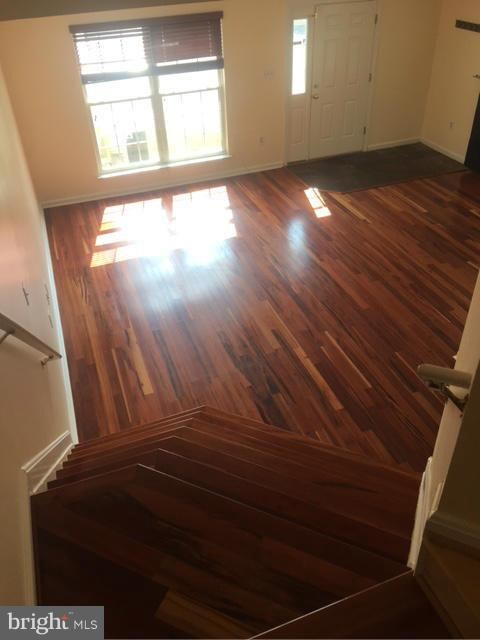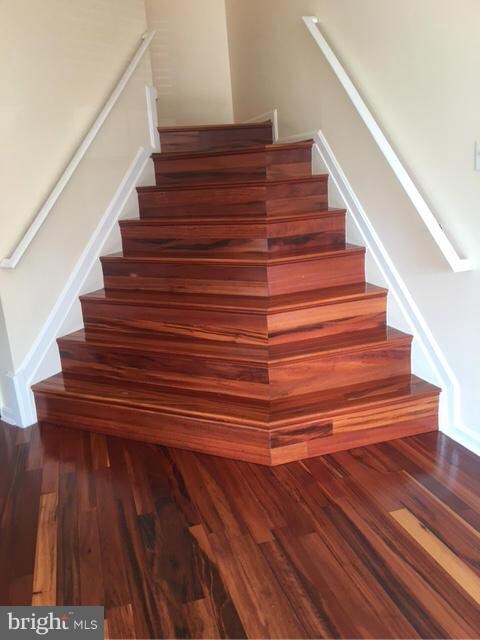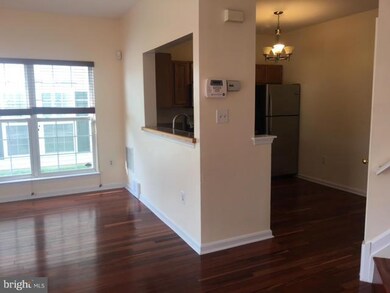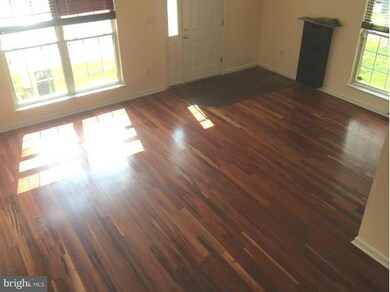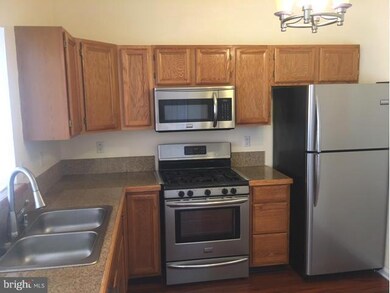
2009 Braley Point Ct Odenton, MD 21113
Highlights
- Fitness Center
- A-Frame Home
- Whirlpool Bathtub
- Open Floorplan
- Wood Flooring
- Upgraded Countertops
About This Home
As of September 2016Shows like a model. Beautiful end unit townhouse wood floors through out. The huge Master suite takes up the entire third floor features a walk-in closet and the Master Bath offers a Jacuzzi tub. Separate laundry room on second floor with new appliances and 2 generous bedrooms.Kitchen has granite counter stainless steel appliances. Easy commute to Ft Meade,D.C. or Baltimore.
Last Agent to Sell the Property
Jolanda Selina
Keller Williams Flagship License #MRIS:3078278 Listed on: 08/09/2016
Townhouse Details
Home Type
- Townhome
Est. Annual Taxes
- $3,698
Year Built
- Built in 1999 | Remodeled in 2015
Lot Details
- 748 Sq Ft Lot
- 1 Common Wall
HOA Fees
- $65 Monthly HOA Fees
Parking
- 2 Assigned Parking Spaces
Home Design
- A-Frame Home
- Shingle Roof
- Vinyl Siding
Interior Spaces
- 1,660 Sq Ft Home
- Property has 3 Levels
- Open Floorplan
- Window Treatments
- Entrance Foyer
- Living Room
- Combination Kitchen and Dining Room
- Wood Flooring
Kitchen
- Breakfast Area or Nook
- Gas Oven or Range
- Self-Cleaning Oven
- Microwave
- ENERGY STAR Qualified Refrigerator
- Ice Maker
- ENERGY STAR Qualified Dishwasher
- Upgraded Countertops
- Disposal
Bedrooms and Bathrooms
- 3 Bedrooms
- En-Suite Primary Bedroom
- En-Suite Bathroom
- 2 Full Bathrooms
- Whirlpool Bathtub
Laundry
- Front Loading Dryer
- ENERGY STAR Qualified Washer
Home Security
- Monitored
- Motion Detectors
Outdoor Features
- Shed
Schools
- Seven Oaks Elementary School
- Macarthur Middle School
- Meade High School
Utilities
- Central Air
- Heat Pump System
- Natural Gas Water Heater
- Fiber Optics Available
Listing and Financial Details
- Home warranty included in the sale of the property
- Tax Lot 126
- Assessor Parcel Number 020468090095475
Community Details
Overview
- Association fees include management, pool(s), recreation facility
- Seven Oaks Subdivision
Amenities
- Community Center
Recreation
- Tennis Courts
- Community Playground
- Fitness Center
Security
- Carbon Monoxide Detectors
- Fire and Smoke Detector
Ownership History
Purchase Details
Home Financials for this Owner
Home Financials are based on the most recent Mortgage that was taken out on this home.Purchase Details
Home Financials for this Owner
Home Financials are based on the most recent Mortgage that was taken out on this home.Purchase Details
Home Financials for this Owner
Home Financials are based on the most recent Mortgage that was taken out on this home.Purchase Details
Purchase Details
Similar Homes in the area
Home Values in the Area
Average Home Value in this Area
Purchase History
| Date | Type | Sale Price | Title Company |
|---|---|---|---|
| Deed | $245,000 | Home First Title Group Llc | |
| Deed | $245,000 | -- | |
| Deed | $240,000 | -- | |
| Deed | -- | -- | |
| Deed | $127,115 | -- |
Mortgage History
| Date | Status | Loan Amount | Loan Type |
|---|---|---|---|
| Open | $221,800 | No Value Available | |
| Closed | $240,562 | FHA | |
| Previous Owner | $240,562 | FHA | |
| Previous Owner | $240,000 | New Conventional | |
| Closed | -- | No Value Available |
Property History
| Date | Event | Price | Change | Sq Ft Price |
|---|---|---|---|---|
| 09/23/2016 09/23/16 | Sold | $245,000 | 0.0% | $148 / Sq Ft |
| 08/19/2016 08/19/16 | Pending | -- | -- | -- |
| 08/09/2016 08/09/16 | For Sale | $245,000 | -- | $148 / Sq Ft |
Tax History Compared to Growth
Tax History
| Year | Tax Paid | Tax Assessment Tax Assessment Total Assessment is a certain percentage of the fair market value that is determined by local assessors to be the total taxable value of land and additions on the property. | Land | Improvement |
|---|---|---|---|---|
| 2024 | $3,698 | $297,267 | $0 | $0 |
| 2023 | $3,463 | $278,933 | $0 | $0 |
| 2022 | $3,100 | $260,600 | $130,000 | $130,600 |
| 2021 | $6,111 | $256,333 | $0 | $0 |
| 2020 | $2,970 | $252,067 | $0 | $0 |
| 2019 | $2,928 | $247,800 | $115,000 | $132,800 |
| 2018 | $2,425 | $239,133 | $0 | $0 |
| 2017 | $2,680 | $230,467 | $0 | $0 |
| 2016 | -- | $221,800 | $0 | $0 |
| 2015 | -- | $221,500 | $0 | $0 |
| 2014 | -- | $221,200 | $0 | $0 |
Agents Affiliated with this Home
-
Sharon Lewin

Seller's Agent in 2025
Sharon Lewin
Samson Properties
(301) 453-6201
7 in this area
103 Total Sales
-
J
Seller's Agent in 2016
Jolanda Selina
Keller Williams Flagship
-
Corey Lancaster

Buyer's Agent in 2016
Corey Lancaster
Samson Properties
(240) 988-3173
4 in this area
194 Total Sales
Map
Source: Bright MLS
MLS Number: 1001627501
APN: 04-680-90095475
- 2009 Braley Point Ct
- 235 Kirbys Landing Ct
- 1915 Bulrush Ct
- 1926 Hackberry Ct
- 195 Langdon Farm Cir
- 2031 Hinshaw Dr
- 2069 Hinshaw Dr
- 1845 Roslynhill Trail
- 1766 Red Fox Trail
- 1914 Scaffold Way
- 1910 Scaffold Way
- 366 Chessington Dr
- 1747 Glebe Creek Way
- 1315 Cheswick Ln
- 1427 Chanery Ct
- 1904 Artillery Ln
- 2021 Brigadier Blvd
- 2503 Blue Water Blvd
- 2652 Rainy Spring Ct
- 1562 Falling Brook Ct
