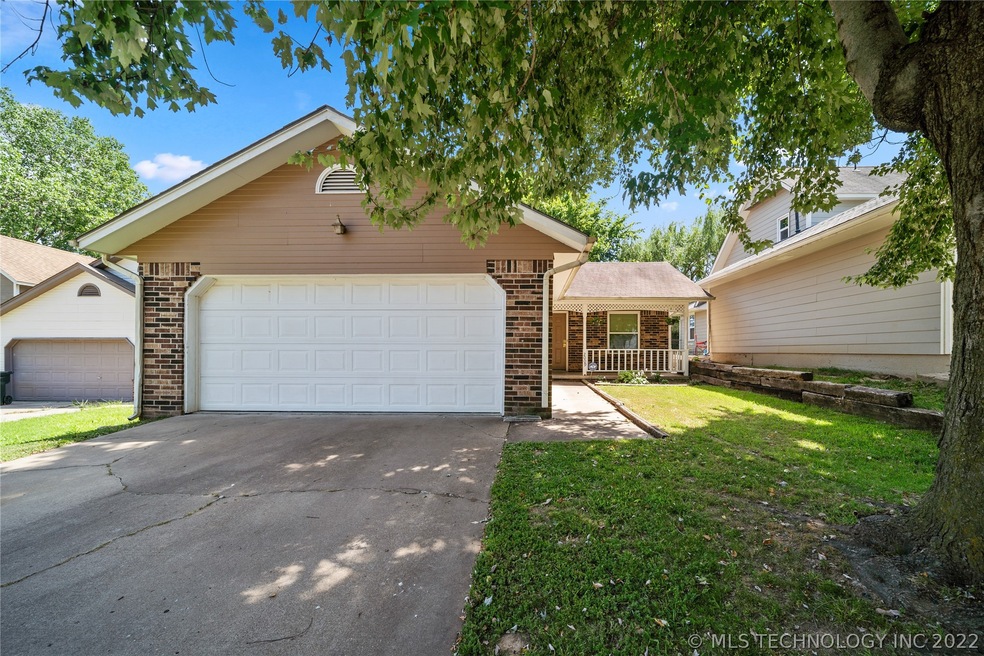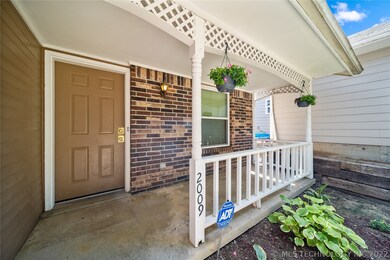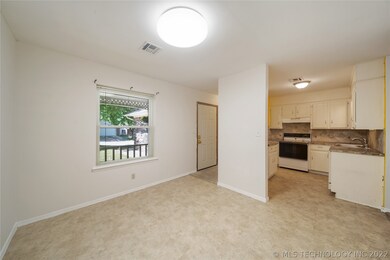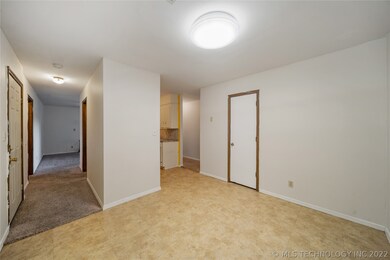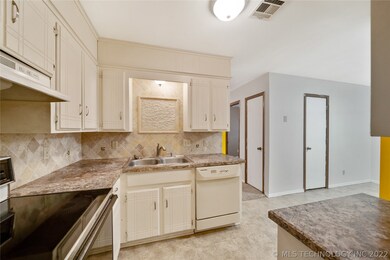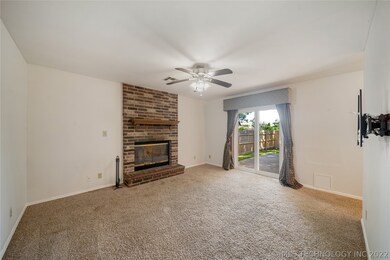
2009 Charlestown Cir Claremore, OK 74017
Estimated Value: $158,000 - $171,000
Highlights
- Mature Trees
- Attic
- Covered patio or porch
- Claremore High School Rated A-
- No HOA
- Cul-De-Sac
About This Home
As of August 2021New water heater 2016 / New lights and ceiling fan 2016 / New AC/Heater 2018 / New windows throughout 2019 / New paint 2021. Quiet Cul-de-sac. Potential investment property. Move-in ready.
Home Details
Home Type
- Single Family
Est. Annual Taxes
- $955
Year Built
- Built in 1983
Lot Details
- 4,165 Sq Ft Lot
- Cul-De-Sac
- North Facing Home
- Property is Fully Fenced
- Privacy Fence
- Mature Trees
Parking
- 2 Car Garage
Home Design
- Brick Exterior Construction
- Slab Foundation
- Wood Frame Construction
- Fiberglass Roof
- Masonite
- Asphalt
Interior Spaces
- 1,147 Sq Ft Home
- 1-Story Property
- Wired For Data
- Ceiling Fan
- Wood Burning Fireplace
- Fireplace Features Blower Fan
- Fireplace With Gas Starter
- Vinyl Clad Windows
- Insulated Windows
- Insulated Doors
- Fire and Smoke Detector
- Washer and Gas Dryer Hookup
- Attic
Kitchen
- Electric Oven
- Electric Range
- Stove
- Plumbed For Ice Maker
- Dishwasher
- Ceramic Countertops
- Laminate Countertops
- Disposal
Flooring
- Carpet
- Laminate
- Tile
Bedrooms and Bathrooms
- 3 Bedrooms
- Pullman Style Bathroom
- 1 Full Bathroom
Eco-Friendly Details
- Energy-Efficient Windows
- Energy-Efficient Insulation
- Energy-Efficient Doors
Outdoor Features
- Covered patio or porch
- Rain Gutters
Schools
- Westside Elementary School
- Claremore High School
Utilities
- Zoned Heating and Cooling
- Heating System Uses Gas
- Programmable Thermostat
- Gas Water Heater
- High Speed Internet
- Phone Available
- Satellite Dish
- Cable TV Available
Community Details
- No Home Owners Association
- Charles Town Landing Subdivision
Ownership History
Purchase Details
Home Financials for this Owner
Home Financials are based on the most recent Mortgage that was taken out on this home.Purchase Details
Home Financials for this Owner
Home Financials are based on the most recent Mortgage that was taken out on this home.Purchase Details
Home Financials for this Owner
Home Financials are based on the most recent Mortgage that was taken out on this home.Purchase Details
Purchase Details
Purchase Details
Purchase Details
Purchase Details
Similar Homes in the area
Home Values in the Area
Average Home Value in this Area
Purchase History
| Date | Buyer | Sale Price | Title Company |
|---|---|---|---|
| Pappe Mitchell | $120,000 | American Eagle Title Ins Co | |
| Runnels Patrick | $87,000 | Apex Title & Closing Service | |
| Logsdon Henth M | $83,000 | Rogers County Abstract | |
| -- | $292,500 | -- | |
| -- | -- | -- | |
| -- | -- | -- | |
| -- | -- | -- | |
| -- | -- | -- |
Mortgage History
| Date | Status | Borrower | Loan Amount |
|---|---|---|---|
| Open | Pappe Mitchell | $116,400 | |
| Previous Owner | Runnels Patrick | $81,560 | |
| Previous Owner | Logsdon Henth M | $81,496 |
Property History
| Date | Event | Price | Change | Sq Ft Price |
|---|---|---|---|---|
| 08/31/2021 08/31/21 | Sold | $122,000 | +1.7% | $106 / Sq Ft |
| 06/18/2021 06/18/21 | Pending | -- | -- | -- |
| 06/18/2021 06/18/21 | For Sale | $120,000 | +37.9% | $105 / Sq Ft |
| 02/25/2015 02/25/15 | Sold | $87,000 | -3.2% | $76 / Sq Ft |
| 08/07/2014 08/07/14 | Pending | -- | -- | -- |
| 08/07/2014 08/07/14 | For Sale | $89,900 | -- | $78 / Sq Ft |
Tax History Compared to Growth
Tax History
| Year | Tax Paid | Tax Assessment Tax Assessment Total Assessment is a certain percentage of the fair market value that is determined by local assessors to be the total taxable value of land and additions on the property. | Land | Improvement |
|---|---|---|---|---|
| 2024 | $1,031 | $12,153 | $1,902 | $10,251 |
| 2023 | $1,031 | $13,200 | $1,650 | $11,550 |
| 2022 | $1,129 | $13,200 | $1,650 | $11,550 |
| 2021 | $936 | $10,598 | $1,650 | $8,948 |
| 2020 | $955 | $10,429 | $1,650 | $8,779 |
| 2019 | $942 | $10,166 | $1,650 | $8,516 |
| 2018 | $976 | $10,567 | $1,650 | $8,917 |
| 2017 | $963 | $10,481 | $1,650 | $8,831 |
| 2016 | $959 | $10,218 | $1,650 | $8,568 |
| 2015 | $862 | $9,292 | $1,650 | $7,642 |
| 2014 | $854 | $9,209 | $1,650 | $7,559 |
Agents Affiliated with this Home
-
Ed Jay

Seller's Agent in 2021
Ed Jay
Solid Rock, REALTORS
(918) 232-2389
1 in this area
35 Total Sales
-
Michael Urie

Buyer's Agent in 2021
Michael Urie
Solid Rock, REALTORS
(918) 637-3415
11 in this area
69 Total Sales
-
D
Seller's Agent in 2015
Deborah Green
Inactive Office
-
Jim Courtney

Buyer's Agent in 2015
Jim Courtney
OklaHomes Realty, Inc.
(918) 277-9281
16 in this area
33 Total Sales
Map
Source: MLS Technology
MLS Number: 2119344
APN: 660006056
- 2005 Holly Rd
- 606 Rosewood Ct
- 616 Westwood Dr
- 1804 W Sunset Dr
- 602 S Sunset Dr
- 2419 W Driftwood Dr
- 1124 S Wortman Ave
- 3106 W Berwick St
- 3111 W Berwick
- 3011 W Berwick St
- 3103 Callaway Dr
- 3200 Callaway Dr
- 3107 Heritage Hills Pkwy
- 3203 Callaway Dr
- 3302 Callaway Dr
- 409 N Chambers Trail
- 1449 W Evergreen Ln
- 3205 Heritage Dr
- 3200 Heritage Dr
- 3402 Harbour Town Place
- 2009 Charlestown Cir
- 2011 Charlestown Cir
- 2007 Charlestown Cir
- 2013 Charlestown Cir
- 2005 Charlestown Cir
- 2010 Charlestown Cir
- 2012 Charlestown Cir
- 0 Earthside Dr
- 2003 Charlestown Cir
- 2008 Charlestown Cir
- 2014 Charlestown Cir
- 2006 Charlestown Cir
- 2001 Charlestown Cir
- 652 Earthside Cir
- 2002 Charlestown Cir
- 647 Earthside Dr
- 649 Earthside Cir
- 640 Earthside Cir
- 640 Earthside Cir Unit B
