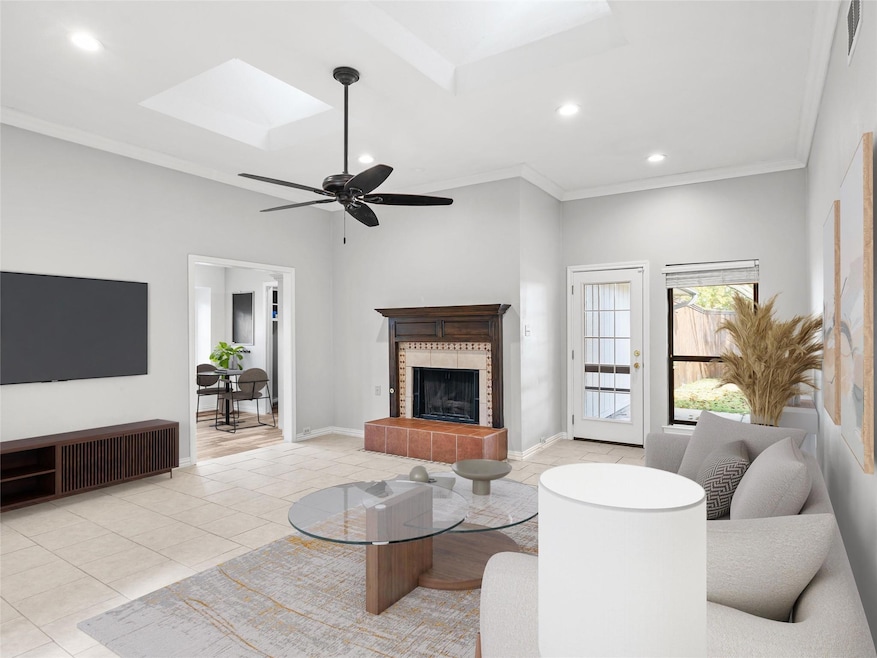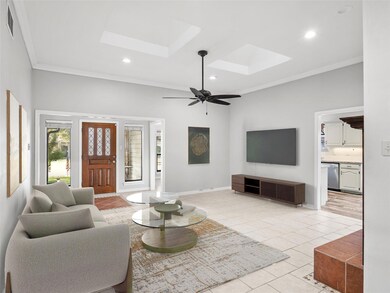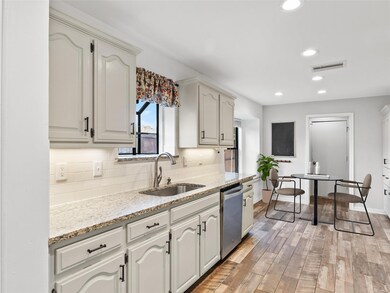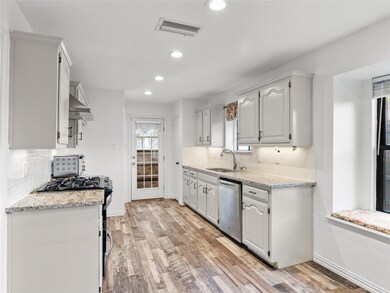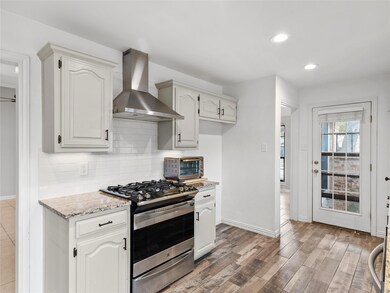
2009 Crestside Dr Carrollton, TX 75007
High Country NeighborhoodHighlights
- Open Floorplan
- Traditional Architecture
- 2 Car Attached Garage
- Homestead Elementary School Rated A
- Granite Countertops
- Eat-In Kitchen
About This Home
As of January 2025**MULTIPLE OFFERS RECEIVED — offer deadline is Sunday at 8pm** Welcome to this charming home nestled in the heart of North Carrollton, zoned to the highly sought-after LISD schools! Inside, you'll find an oversized living room with a cozy fireplace, a bright eat-in kitchen featuring granite countertops and stainless steel appliances, and a formal dining room perfect for hosting. The large backyard, complete with a freshly re-stained fence, offers plenty of space for outdoor fun and relaxation. Thoughtful updates throughout the home provide a modern touch while preserving its inviting charm. Conveniently located near parks, shopping, and dining, this home has it all. Don’t miss your chance—schedule a showing today!
Last Agent to Sell the Property
Reflect Real Estate Brokerage Phone: 214-449-1822 License #0753821 Listed on: 12/12/2024
Home Details
Home Type
- Single Family
Est. Annual Taxes
- $6,179
Year Built
- Built in 1983
Lot Details
- 8,930 Sq Ft Lot
- Wood Fence
- Interior Lot
Parking
- 2 Car Attached Garage
- Rear-Facing Garage
Home Design
- Traditional Architecture
- Brick Exterior Construction
- Slab Foundation
- Composition Roof
Interior Spaces
- 1,653 Sq Ft Home
- 1-Story Property
- Open Floorplan
- Ceiling Fan
- Living Room with Fireplace
- Home Security System
Kitchen
- Eat-In Kitchen
- Plumbed For Gas In Kitchen
- Gas Range
- Dishwasher
- Granite Countertops
Flooring
- Tile
- Luxury Vinyl Plank Tile
Bedrooms and Bathrooms
- 3 Bedrooms
- 2 Full Bathrooms
Laundry
- Laundry in Kitchen
- Full Size Washer or Dryer
- Washer and Electric Dryer Hookup
Schools
- Homestead Elementary School
- Killian Middle School
- Hebron High School
Utilities
- Central Heating and Cooling System
- High Speed Internet
Community Details
- High Country #3 Ph 1 Subdivision
Listing and Financial Details
- Legal Lot and Block 32 / 3
- Assessor Parcel Number R12557
- $6,275 per year unexempt tax
Ownership History
Purchase Details
Home Financials for this Owner
Home Financials are based on the most recent Mortgage that was taken out on this home.Purchase Details
Purchase Details
Purchase Details
Home Financials for this Owner
Home Financials are based on the most recent Mortgage that was taken out on this home.Purchase Details
Home Financials for this Owner
Home Financials are based on the most recent Mortgage that was taken out on this home.Purchase Details
Home Financials for this Owner
Home Financials are based on the most recent Mortgage that was taken out on this home.Similar Homes in Carrollton, TX
Home Values in the Area
Average Home Value in this Area
Purchase History
| Date | Type | Sale Price | Title Company |
|---|---|---|---|
| Deed | -- | Texas Title | |
| Warranty Deed | -- | None Listed On Document | |
| Warranty Deed | -- | Republic Title Of Texas | |
| Vendors Lien | -- | None Available | |
| Vendors Lien | -- | -- | |
| Vendors Lien | -- | -- |
Mortgage History
| Date | Status | Loan Amount | Loan Type |
|---|---|---|---|
| Open | $335,150 | New Conventional | |
| Previous Owner | $114,400 | New Conventional | |
| Previous Owner | $116,400 | Unknown | |
| Previous Owner | $112,000 | No Value Available | |
| Previous Owner | $114,750 | VA | |
| Closed | $21,000 | No Value Available |
Property History
| Date | Event | Price | Change | Sq Ft Price |
|---|---|---|---|---|
| 01/23/2025 01/23/25 | Sold | -- | -- | -- |
| 12/16/2024 12/16/24 | Pending | -- | -- | -- |
| 12/12/2024 12/12/24 | For Sale | $383,500 | -- | $232 / Sq Ft |
Tax History Compared to Growth
Tax History
| Year | Tax Paid | Tax Assessment Tax Assessment Total Assessment is a certain percentage of the fair market value that is determined by local assessors to be the total taxable value of land and additions on the property. | Land | Improvement |
|---|---|---|---|---|
| 2024 | $6,179 | $335,000 | $88,808 | $246,192 |
| 2023 | $6,276 | $335,000 | $84,320 | $250,680 |
| 2022 | $6,071 | $301,000 | $88,808 | $212,192 |
| 2021 | $5,632 | $260,785 | $60,649 | $200,136 |
| 2020 | $5,197 | $241,416 | $60,649 | $180,767 |
| 2019 | $5,304 | $238,061 | $60,649 | $177,412 |
| 2018 | $4,912 | $218,783 | $60,649 | $158,134 |
| 2017 | $4,539 | $199,755 | $60,649 | $144,320 |
| 2016 | $3,887 | $181,595 | $38,896 | $147,005 |
| 2015 | $3,178 | $165,086 | $38,896 | $126,190 |
| 2013 | -- | $145,685 | $38,896 | $106,789 |
Agents Affiliated with this Home
-
Rachel Grunn

Seller's Agent in 2025
Rachel Grunn
Reflect Real Estate
(972) 841-8072
1 in this area
64 Total Sales
-
Jasmine Everage
J
Buyer's Agent in 2025
Jasmine Everage
Keller Williams Frisco Stars
(214) 493-3981
1 in this area
4 Total Sales
Map
Source: North Texas Real Estate Information Systems (NTREIS)
MLS Number: 20795669
APN: R12557
- 2024 Crestside Dr
- 1937 Oakbluff Dr
- 4106 Rustic Ln
- 2035 Robin Hill Ln
- 2025 Sancerre Ln
- 2010 Vista Crest Dr
- 2046 Oakbluff Dr
- 2101 Stonegate Dr
- 4027 Windy Crest Dr
- 4217 N Cliff Dr
- 2016 Vista Crest Dr
- 2112 Stonegate Dr
- 2010 Greenstone Trail
- 4225 Phoenix Dr
- 4232 Phoenix Dr
- 4005 Province Dr
- 2007 Lavaca Trail
- 2019 Lavaca Trail
- 4209 Harvest Hill Ct
- 2018 Carillon Ln
