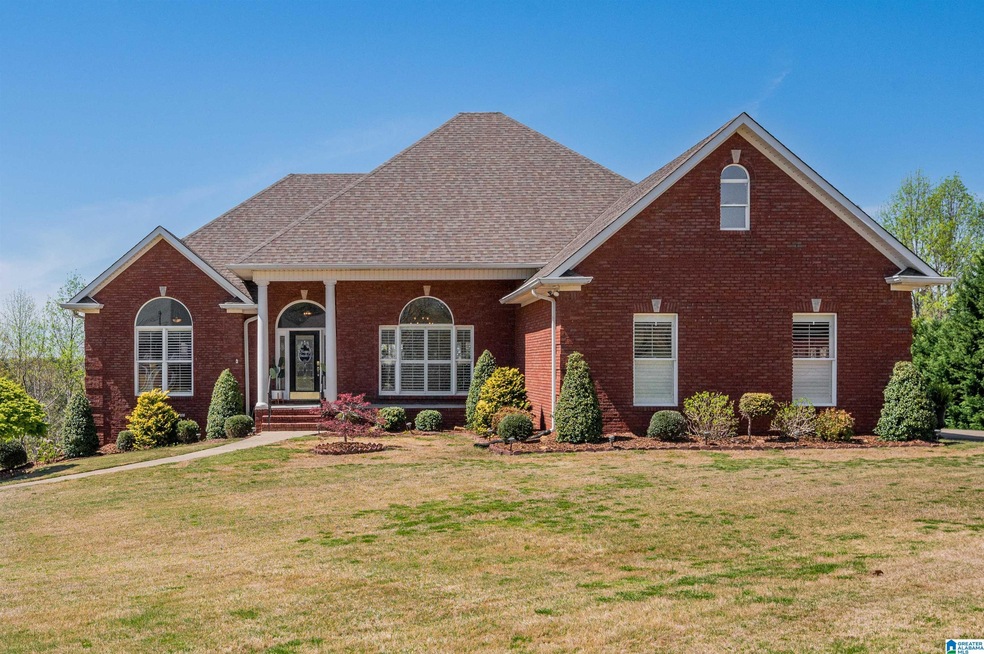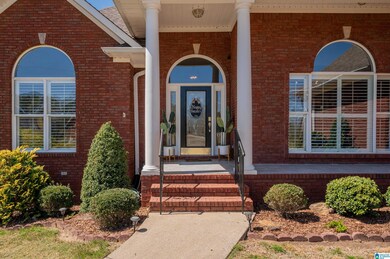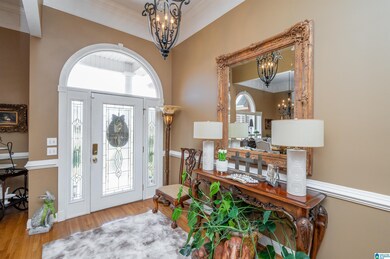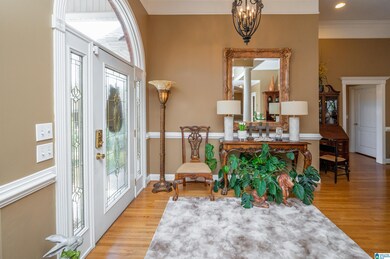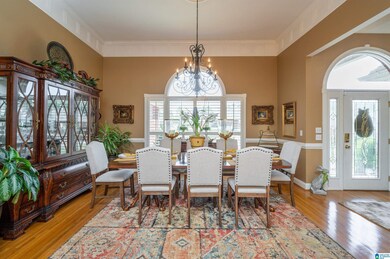
2009 Crimson Place Bessemer, AL 35022
Sand Ridge NeighborhoodEstimated Value: $490,673
Highlights
- RV or Boat Parking
- 0.96 Acre Lot
- Deck
- Sitting Area In Primary Bedroom
- Mountain View
- Living Room with Fireplace
About This Home
As of May 2022Immaculate one owner home with wonderful floor plan! Full brick one level home on full basement on approximately 1 acre in a cul-de-sac. Garages on Main and Lower level. Main level has Huge open living/dining/kitchen space. Living and dining have 12 ft ceilings. Lots of detailed moldings, custom plantation shutters and hardwoods throughout. Fabulous Sunroom off living room, with access to grilling deck. Master Suite is tremendous with trey ceiling, hardwoods, split vanities, separate tub/shower, and his/hers closets. Split bedroom plan has two more bedrooms on main that share a large hall bath. Downstairs has a finished den, bedroom and full bath, and access to a huge basement with plenty of room for boat, golf cart, lawn equipment, and workshop space. Huge floored attic storage space accessed by permanent stairs, room to finish off more living space if desired. You won't be disappointed!
Home Details
Home Type
- Single Family
Est. Annual Taxes
- $2,193
Year Built
- Built in 1998
Lot Details
- 0.96 Acre Lot
- Cul-De-Sac
Parking
- 4 Car Attached Garage
- Basement Garage
- Garage on Main Level
- Side Facing Garage
- Driveway
- Uncovered Parking
- RV or Boat Parking
Home Design
- Vinyl Siding
- Four Sided Brick Exterior Elevation
Interior Spaces
- 1-Story Property
- Crown Molding
- Smooth Ceilings
- Ceiling Fan
- Recessed Lighting
- Marble Fireplace
- Gas Fireplace
- Double Pane Windows
- Window Treatments
- Insulated Doors
- Living Room with Fireplace
- 2 Fireplaces
- Dining Room
- Den with Fireplace
- Workshop
- Mountain Views
- Walkup Attic
- Home Security System
Kitchen
- Breakfast Bar
- Electric Oven
- Gas Cooktop
- Built-In Microwave
- Dishwasher
- Solid Surface Countertops
Flooring
- Wood
- Carpet
- Tile
Bedrooms and Bathrooms
- 4 Bedrooms
- Sitting Area In Primary Bedroom
- Split Bedroom Floorplan
- Walk-In Closet
- 3 Full Bathrooms
- Split Vanities
- Hydromassage or Jetted Bathtub
- Bathtub and Shower Combination in Primary Bathroom
- Separate Shower
- Linen Closet In Bathroom
Laundry
- Laundry Room
- Laundry on main level
- Sink Near Laundry
- Washer and Electric Dryer Hookup
Basement
- Basement Fills Entire Space Under The House
- Bedroom in Basement
- Recreation or Family Area in Basement
- Natural lighting in basement
Outdoor Features
- Deck
- Covered patio or porch
Schools
- Oxmoor Valley Elementary School
- Jones Valley Middle School
- Wenonah High School
Utilities
- Central Heating and Cooling System
- Heating System Uses Gas
- Underground Utilities
- Gas Water Heater
- Septic Tank
Listing and Financial Details
- Visit Down Payment Resource Website
- Assessor Parcel Number 39-00-07-2-000-002.008
Ownership History
Purchase Details
Home Financials for this Owner
Home Financials are based on the most recent Mortgage that was taken out on this home.Similar Homes in the area
Home Values in the Area
Average Home Value in this Area
Purchase History
| Date | Buyer | Sale Price | Title Company |
|---|---|---|---|
| Shumate Victor Lee | $485,000 | -- |
Mortgage History
| Date | Status | Borrower | Loan Amount |
|---|---|---|---|
| Open | Shumate Victor Lee | $100,000 | |
| Previous Owner | Lewis Linda B | $25,000 | |
| Previous Owner | Lewis Hoyt W | $50,000 | |
| Previous Owner | Lewis Hoyt W | $100,000 |
Property History
| Date | Event | Price | Change | Sq Ft Price |
|---|---|---|---|---|
| 05/12/2022 05/12/22 | Sold | $485,000 | -- | $162 / Sq Ft |
Tax History Compared to Growth
Tax History
| Year | Tax Paid | Tax Assessment Tax Assessment Total Assessment is a certain percentage of the fair market value that is determined by local assessors to be the total taxable value of land and additions on the property. | Land | Improvement |
|---|---|---|---|---|
| 2024 | $3,106 | $58,700 | -- | -- |
| 2022 | $2,677 | $43,680 | $4,000 | $39,680 |
| 2021 | $2,376 | $39,110 | $4,000 | $35,110 |
| 2020 | $2,130 | $35,400 | $4,000 | $31,400 |
| 2019 | $1,941 | $32,540 | $0 | $0 |
| 2018 | $2,118 | $35,220 | $0 | $0 |
| 2017 | $1,882 | $31,640 | $0 | $0 |
| 2016 | $1,902 | $31,940 | $0 | $0 |
| 2015 | $1,866 | $31,400 | $0 | $0 |
| 2014 | $2,250 | $28,740 | $0 | $0 |
| 2013 | $2,250 | $28,740 | $0 | $0 |
Agents Affiliated with this Home
-
Christie Dietz

Seller's Agent in 2022
Christie Dietz
ARC Realty - Hoover
(205) 542-7402
1 in this area
57 Total Sales
-
Steve Parker

Buyer's Agent in 2022
Steve Parker
Keller Williams Realty Hoover
(205) 383-5819
3 in this area
589 Total Sales
Map
Source: Greater Alabama MLS
MLS Number: 1316091
APN: 39-00-07-2-000-002.008
- 125 Jewell Cir Unit 38
- 112 Melbourne Cir Unit 331
- 113 Melbourne Cir Unit 313
- 114 Melbourne Cir Unit 330
- 117 Melbourne Cir
- 209 Melbourne Cir Unit 320
- 2000 Melbourne Cir Unit 327
- 2424 Chalybe Trail
- 2217 Chalybe Dr
- 2051 Chalybe Way
- 2339 Freestone Ridge Cove
- 1351 Golden Forest Dr
- 2267 Butler Springs Ln
- 2138 Chalybe Dr
- 2125 Chalybe Dr
- 2370 Freestone Ridge Cove
- 4371 Abbotts Way
- 2263 Chalybe Trail
- 3795 Ross Park Dr
- 2246 Samuel Pass
- 2009 Crimson Place
- 1925 Tiger Walk
- 1927 Tiger Walk
- 2005 Crimson Place
- 112 Jewel Cir Unit 21
- 116 Jewel Cir Unit 20
- 1931 Tiger Walk
- 112 Jewel Cir
- 108 Jewel Cir Unit 22
- 2001 Crimson Place
- 116 Jewel Cir
- 108 Jewel Cir
- 1918 Tiger Walk
- 1917 Tiger Walk
- 104 Jewel Cir Unit 23
- 104 Jewel Cir
- 1930 Tiger Walk
- 1910 Tiger Walk
- 1924 Tiger Walk
- 121 Jewell Cir Unit 39
