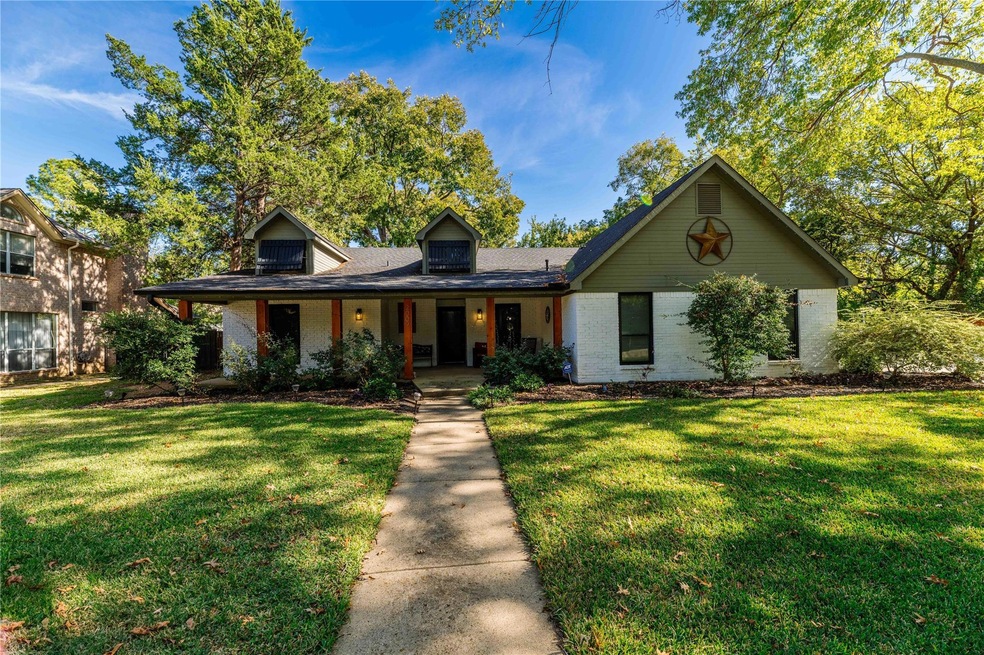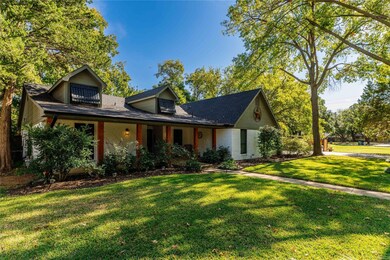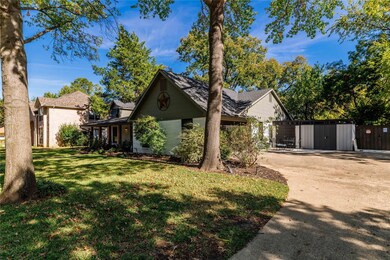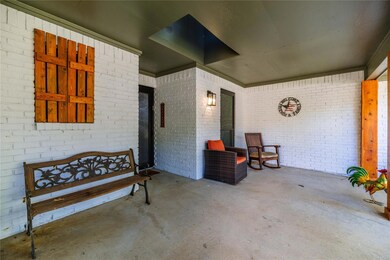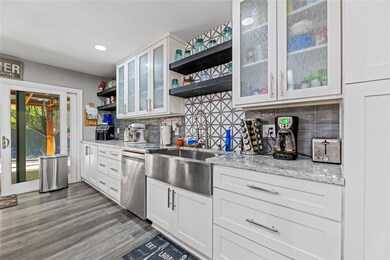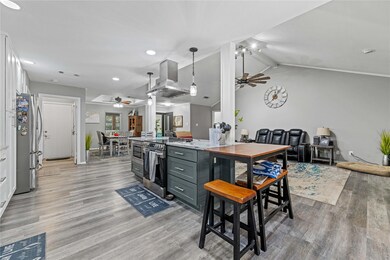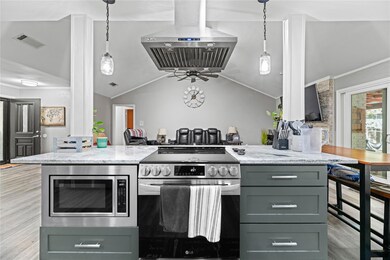
2009 Cripple Creek Ln Lewisville, TX 75077
Highlands NeighborhoodHighlights
- Parking available for a boat
- In Ground Pool
- Open Floorplan
- Highland Village Elementary School Rated A
- 0.44 Acre Lot
- Traditional Architecture
About This Home
As of December 2024Welcome to this beautifully remodeled home nestled on an oversized creek lot, offering both privacy and natural beauty. The thoughtfully designed floor plan creates a seamless flow throughout the living spaces, perfect for modern living and entertaining. The remodeled kitchen boasts sleek cabinetry, a breakfast island, and top-of-the-line appliances, making it a chef's dream. Open dining area seamlessly flows into the huge living room with a fireplace, ideal for entertaining or enjoying cozy family gatherings. The spacious primary suite is a true retreat, boasting a large bedroom with plenty of natural light, and an elegant remodeled en-suite bath with a dual jetted shower and double vanity with marble. Three additional bedrooms are nicely sized with a shared bath. Step outside to enjoy the expansive backyard, complete with a sparkling pool. and covered patio - ideal for relaxation or hosting gatherings. Private drive with plenty of extra parking. This home combines luxurious updates with tranquil outdoor living, making it a must-see! Seller has an assumable loan, buyer must meet the lender's criteria.
Last Agent to Sell the Property
Keller Williams Realty DPR Brokerage Phone: 469-569-5262 License #0475330 Listed on: 11/15/2024

Home Details
Home Type
- Single Family
Est. Annual Taxes
- $6,647
Year Built
- Built in 1982
Lot Details
- 0.44 Acre Lot
- Wood Fence
- Landscaped
- Irregular Lot
- Many Trees
- Large Grassy Backyard
Parking
- 2 Car Attached Garage
- Side Facing Garage
- Garage Door Opener
- Additional Parking
- Parking available for a boat
Home Design
- Traditional Architecture
- Brick Exterior Construction
- Slab Foundation
- Composition Roof
Interior Spaces
- 1,846 Sq Ft Home
- 1-Story Property
- Open Floorplan
- Cathedral Ceiling
- Decorative Lighting
- Wood Burning Fireplace
- Fireplace With Gas Starter
- Window Treatments
- Living Room with Fireplace
- Fire and Smoke Detector
Kitchen
- Eat-In Kitchen
- Electric Range
- Microwave
- Dishwasher
- Kitchen Island
- Granite Countertops
- Disposal
Flooring
- Ceramic Tile
- Luxury Vinyl Plank Tile
Bedrooms and Bathrooms
- 4 Bedrooms
- Walk-In Closet
- 2 Full Bathrooms
Laundry
- Laundry in Utility Room
- Full Size Washer or Dryer
- Electric Dryer Hookup
Pool
- In Ground Pool
- Pool has a Solar Cover
- Vinyl Pool
Outdoor Features
- Covered patio or porch
- Rain Gutters
Schools
- Highland Village Elementary School
- Briarhill Middle School
- Marcus High School
Utilities
- Central Heating and Cooling System
- Heating System Uses Natural Gas
- Individual Gas Meter
- Gas Water Heater
- High Speed Internet
- Cable TV Available
Community Details
- The Highlands Ph 2 Subdivision
Listing and Financial Details
- Legal Lot and Block 4 / H
- Assessor Parcel Number R10467
- $6,647 per year unexempt tax
Ownership History
Purchase Details
Home Financials for this Owner
Home Financials are based on the most recent Mortgage that was taken out on this home.Purchase Details
Home Financials for this Owner
Home Financials are based on the most recent Mortgage that was taken out on this home.Purchase Details
Home Financials for this Owner
Home Financials are based on the most recent Mortgage that was taken out on this home.Purchase Details
Home Financials for this Owner
Home Financials are based on the most recent Mortgage that was taken out on this home.Purchase Details
Home Financials for this Owner
Home Financials are based on the most recent Mortgage that was taken out on this home.Similar Homes in Lewisville, TX
Home Values in the Area
Average Home Value in this Area
Purchase History
| Date | Type | Sale Price | Title Company |
|---|---|---|---|
| Deed | -- | Fidelity National Title | |
| Vendors Lien | -- | Republic Title Of Texas | |
| Vendors Lien | -- | Ctic | |
| Vendors Lien | -- | Ttic | |
| Warranty Deed | -- | -- |
Mortgage History
| Date | Status | Loan Amount | Loan Type |
|---|---|---|---|
| Open | $451,050 | New Conventional | |
| Previous Owner | $317,968 | FHA | |
| Previous Owner | $169,500 | New Conventional | |
| Previous Owner | $178,905 | New Conventional | |
| Previous Owner | $182,200 | Purchase Money Mortgage | |
| Previous Owner | $166,500 | Purchase Money Mortgage | |
| Previous Owner | $115,900 | No Value Available |
Property History
| Date | Event | Price | Change | Sq Ft Price |
|---|---|---|---|---|
| 12/18/2024 12/18/24 | Sold | -- | -- | -- |
| 11/18/2024 11/18/24 | Pending | -- | -- | -- |
| 11/15/2024 11/15/24 | For Sale | $465,000 | -- | $252 / Sq Ft |
Tax History Compared to Growth
Tax History
| Year | Tax Paid | Tax Assessment Tax Assessment Total Assessment is a certain percentage of the fair market value that is determined by local assessors to be the total taxable value of land and additions on the property. | Land | Improvement |
|---|---|---|---|---|
| 2024 | $6,647 | $384,621 | $138,432 | $246,189 |
| 2023 | $7,355 | $423,019 | $98,880 | $324,139 |
| 2022 | $6,073 | $320,025 | $98,880 | $221,145 |
| 2021 | $5,912 | $293,296 | $69,216 | $224,080 |
| 2020 | $5,902 | $294,214 | $69,216 | $224,998 |
| 2019 | $6,071 | $293,380 | $69,216 | $231,633 |
| 2018 | $5,551 | $266,709 | $69,216 | $197,493 |
| 2017 | $5,190 | $246,636 | $69,216 | $177,420 |
| 2016 | $4,782 | $231,943 | $63,045 | $172,389 |
| 2015 | $3,967 | $210,857 | $63,045 | $149,055 |
| 2014 | $3,967 | $191,688 | $50,436 | $141,252 |
| 2013 | -- | $177,720 | $50,436 | $127,284 |
Agents Affiliated with this Home
-
Jana Moore
J
Seller's Agent in 2024
Jana Moore
Keller Williams Realty DPR
(469) 569-5262
1 in this area
25 Total Sales
-
Laird Lind
L
Buyer's Agent in 2024
Laird Lind
Lake Cities Realty
(214) 704-3120
1 in this area
46 Total Sales
Map
Source: North Texas Real Estate Information Systems (NTREIS)
MLS Number: 20778727
APN: R10467
- 1610 Alpine Pass
- 2027 Sierra Dr
- 630 Park Ln
- 2041 Eagle Nest Place
- 1923 Sierra Dr
- 1912 Sierra Dr
- 153 Gayle Ln
- 417 Merriman Dr
- 622 Meadowcrest Dr
- 1535 Rocky Point Dr
- 146 Village Estates Dr
- 618 Duvall Blvd
- 400 Patricia Ln
- 2026 Raven Ln
- 1888 Hilltop Dr
- 2012 Raven Ln
- 1700 Yosemite Dr
- 122 Village Estates Dr
- 2034 Mallard Dr
- 1878 Trail Ridge Dr
