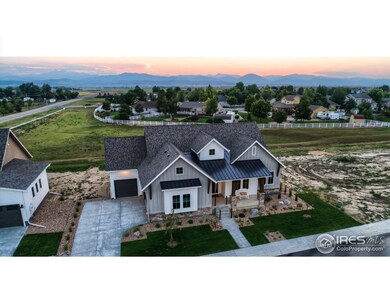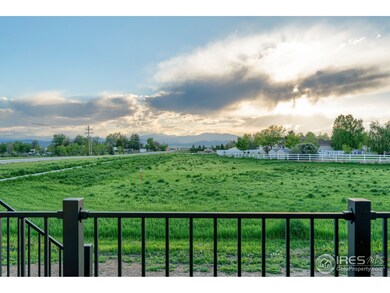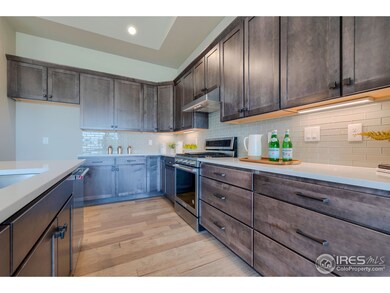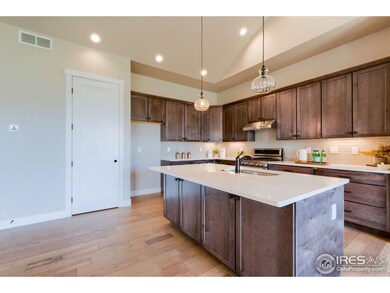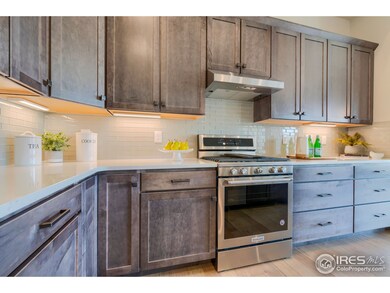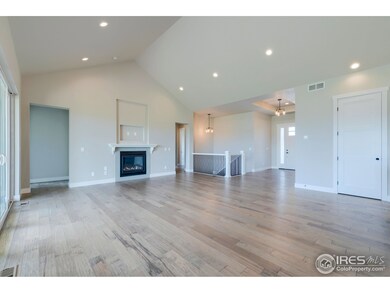
2009 Cuda Ct Berthoud, CO 80513
Highlights
- Parking available for a boat
- Newly Remodeled
- Mountain View
- Berthoud Elementary School Rated A-
- Open Floorplan
- Deck
About This Home
As of August 2022Awaiting its first owner & Move in Ready! Nestled inside one of Berthoud's most established subdivisions comes a new micro-neighborhood of semi-custom homes each situated on 1/4 ac. This well designed modern farmhouse 3BD/2.5BA home delivers sprawling views of Longs Peak & the mtns while backing to greenbelt. The open Floor plan offers spacious rooms & work spaces, oversized garages & custom design. Recreation abounds incl fishing & the new CO TPC Golf Course. Only 30 Min to Boulder.
Last Buyer's Agent
Marty Kleeberg
RE/MAX Alliance-FTC South

Home Details
Home Type
- Single Family
Est. Annual Taxes
- $5,671
Year Built
- Built in 2018 | Newly Remodeled
Lot Details
- 0.25 Acre Lot
- Cul-De-Sac
- West Facing Home
- Level Lot
- Sprinkler System
HOA Fees
- $60 Monthly HOA Fees
Parking
- 3 Car Attached Garage
- Garage Door Opener
- Parking available for a boat
Home Design
- Contemporary Architecture
- Wood Frame Construction
- Composition Roof
- Rough-in for Radon
Interior Spaces
- 4,039 Sq Ft Home
- 1-Story Property
- Open Floorplan
- Cathedral Ceiling
- Self Contained Fireplace Unit Or Insert
- Gas Fireplace
- Double Pane Windows
- Great Room with Fireplace
- Dining Room
- Home Office
- Mountain Views
- Unfinished Basement
- Basement Fills Entire Space Under The House
Kitchen
- Eat-In Kitchen
- Gas Oven or Range
- Dishwasher
- Kitchen Island
- Disposal
Flooring
- Wood
- Carpet
Bedrooms and Bathrooms
- 3 Bedrooms
- Walk-In Closet
- Primary Bathroom is a Full Bathroom
- Primary bathroom on main floor
- Walk-in Shower
Laundry
- Laundry on main level
- Washer and Dryer Hookup
Schools
- Berthoud Elementary School
- Turner Middle School
- Berthoud High School
Additional Features
- Garage doors are at least 85 inches wide
- Energy-Efficient HVAC
- Deck
- Forced Air Heating and Cooling System
Community Details
- Association fees include trash
- Built by Mountain Standard Homes
- Berthoud Lake Enclave Subdivision
Listing and Financial Details
- Assessor Parcel Number R1660798
Ownership History
Purchase Details
Home Financials for this Owner
Home Financials are based on the most recent Mortgage that was taken out on this home.Purchase Details
Home Financials for this Owner
Home Financials are based on the most recent Mortgage that was taken out on this home.Similar Homes in Berthoud, CO
Home Values in the Area
Average Home Value in this Area
Purchase History
| Date | Type | Sale Price | Title Company |
|---|---|---|---|
| Warranty Deed | $980,000 | None Listed On Document | |
| Warranty Deed | $695,000 | North American Title |
Mortgage History
| Date | Status | Loan Amount | Loan Type |
|---|---|---|---|
| Open | $580,000 | Balloon | |
| Previous Owner | $536,000 | New Conventional | |
| Previous Owner | $497,000 | Construction |
Property History
| Date | Event | Price | Change | Sq Ft Price |
|---|---|---|---|---|
| 08/23/2022 08/23/22 | Sold | $980,000 | 0.0% | $243 / Sq Ft |
| 07/12/2022 07/12/22 | Price Changed | $979,900 | -2.0% | $243 / Sq Ft |
| 06/17/2022 06/17/22 | For Sale | $999,999 | +43.9% | $248 / Sq Ft |
| 06/10/2019 06/10/19 | Off Market | $695,015 | -- | -- |
| 09/17/2018 09/17/18 | Sold | $695,015 | +11.2% | $172 / Sq Ft |
| 08/18/2018 08/18/18 | Pending | -- | -- | -- |
| 07/25/2018 07/25/18 | For Sale | $625,000 | -- | $155 / Sq Ft |
Tax History Compared to Growth
Tax History
| Year | Tax Paid | Tax Assessment Tax Assessment Total Assessment is a certain percentage of the fair market value that is determined by local assessors to be the total taxable value of land and additions on the property. | Land | Improvement |
|---|---|---|---|---|
| 2025 | $5,671 | $62,658 | $12,462 | $50,196 |
| 2024 | $5,470 | $62,658 | $12,462 | $50,196 |
| 2022 | $4,717 | $49,185 | $8,180 | $41,005 |
| 2021 | $4,849 | $50,601 | $8,416 | $42,185 |
| 2020 | $4,543 | $47,384 | $8,416 | $38,968 |
| 2019 | $4,413 | $47,384 | $8,416 | $38,968 |
| 2018 | $630 | $3,857 | $3,857 | $0 |
| 2017 | $334 | $3,857 | $3,857 | $0 |
Agents Affiliated with this Home
-
M
Seller's Agent in 2022
Marty Kleeberg
RE/MAX
-
Thomas Pringle

Buyer's Agent in 2022
Thomas Pringle
RE/MAX
(303) 921-2668
76 Total Sales
-
Beth Bishop

Seller's Agent in 2018
Beth Bishop
Group Harmony
(970) 692-9600
160 Total Sales
Map
Source: IRES MLS
MLS Number: 857375
APN: 94112-10-002
- 740 W Co Road 10e
- 1038 Scotts Peak Dr
- 1907 Mount Monroe Dr
- 2161 Elmwood St
- 1898 Westport Ave
- 1885 Mount Monroe Dr
- 1923 Westport Ave
- 1854 Westport Ave
- 2200 Cadman St
- 1144 Ridgefield Dr
- 1836 Westport Ave
- 1860 Chaffee Crest Dr
- 1842 Chaffee Crest Dr
- 1800 Vantage Pkwy
- 1850 Sawtooth Mountain Dr
- 1815 Chaffee Crest Dr
- 1325 Tipton St
- 2321 Nicholson St
- 2332 Tabor St
- 2431 Nicholson St

