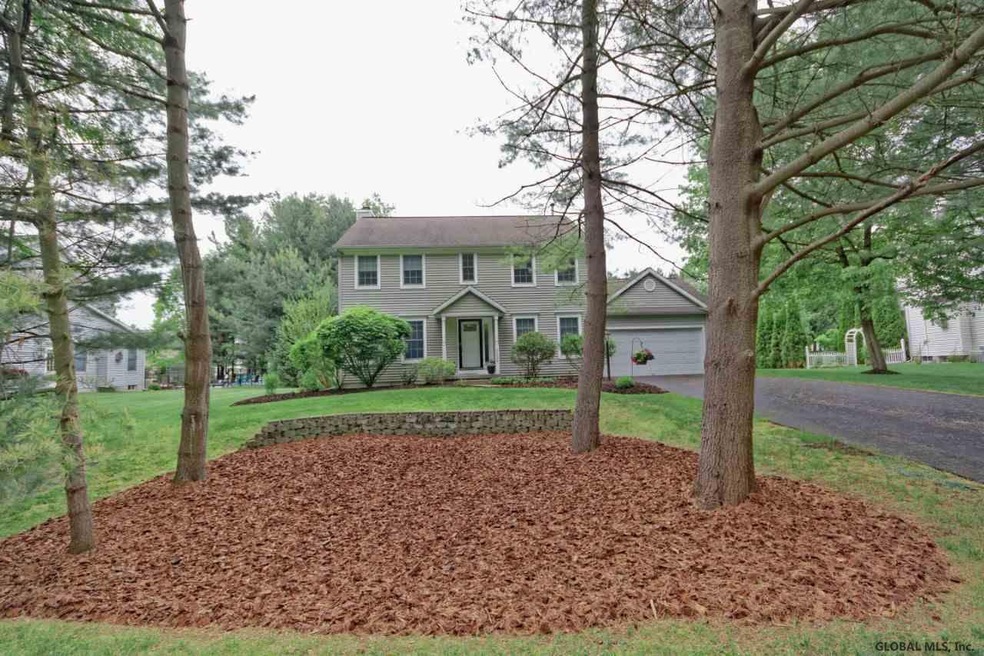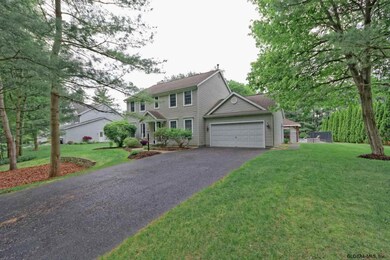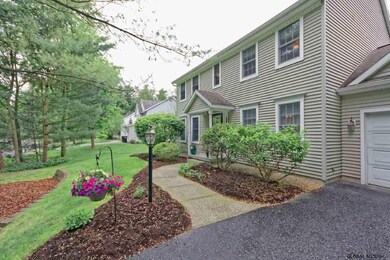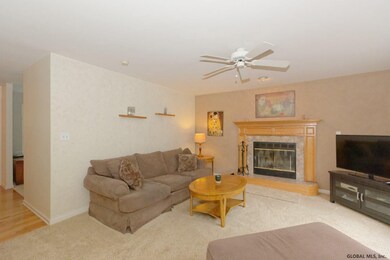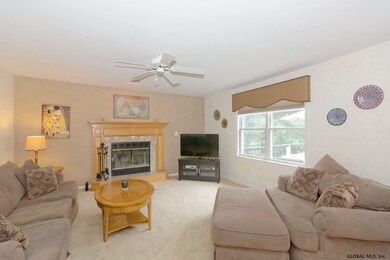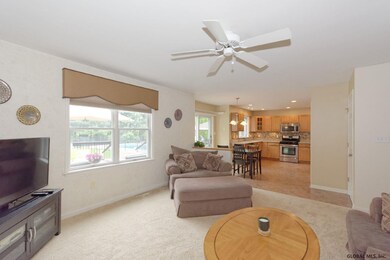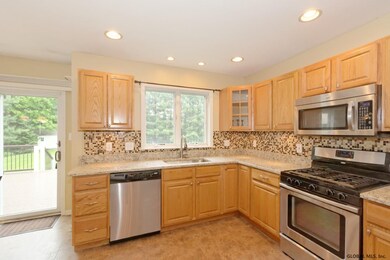
2009 Debutante Manor Schenectady, NY 12303
Fort Hunter NeighborhoodEstimated Value: $527,000 - $638,000
Highlights
- In Ground Pool
- Colonial Architecture
- Private Lot
- Pine Bush Elementary School Rated A-
- Deck
- Wooded Lot
About This Home
As of July 2019Beautiful Colonial home situated on a 1/2 acre lot. Mature landscaping surrounds this well kept home with many trees offering privacy to the backyard. Granite counters recently added to eat-in kitchen with tile backsplash. Open to the living room which has a wood burning fireplace. Sliding glass doors lead to a two year old Trex deck. Formal dining room with hardwood floors. Convenient first floor laundry. New solid surface vanities added to both baths upstairs. New flooring in master bath. Finished basement. The backyard is an outdoor oasis and very peaceful and private. The Trex deck overlooks the yard and heated in-ground salt water pool. Expanded patio area w/ covered seating area. Professionally manicured grounds. In ground sprinkler system. Outdoor fire pit. A home that must be seen! Excellent Condition
Last Agent to Sell the Property
Dan Lesage
Hunt Real Estate ERA License #10401244167 Listed on: 05/30/2019

Home Details
Home Type
- Single Family
Est. Annual Taxes
- $10,294
Year Built
- Built in 2000
Lot Details
- 0.48 Acre Lot
- Landscaped
- Private Lot
- Level Lot
- Front and Back Yard Sprinklers
- Wooded Lot
Parking
- 2 Car Attached Garage
Home Design
- Colonial Architecture
- Vinyl Siding
- Asphalt
Interior Spaces
- 2,040 Sq Ft Home
- Chair Railings
- Paddle Fans
- Wood Burning Fireplace
- Rods
- Sliding Doors
- Living Room with Fireplace
- Ceramic Tile Flooring
- Finished Basement
- Basement Fills Entire Space Under The House
- Full Attic
Kitchen
- Eat-In Kitchen
- Oven
- Range
- Microwave
- Dishwasher
- Stone Countertops
Bedrooms and Bathrooms
- 4 Bedrooms
- Primary bedroom located on second floor
Laundry
- Laundry Room
- Laundry on main level
- Dryer
- Washer
Outdoor Features
- In Ground Pool
- Deck
- Patio
- Exterior Lighting
- Shed
Utilities
- Humidifier
- Forced Air Heating and Cooling System
- Heating System Uses Natural Gas
- Gas Water Heater
- High Speed Internet
- Cable TV Available
Community Details
- No Home Owners Association
Listing and Financial Details
- Legal Lot and Block 68 / 4
- Assessor Parcel Number 013089 27-4-68
Ownership History
Purchase Details
Purchase Details
Home Financials for this Owner
Home Financials are based on the most recent Mortgage that was taken out on this home.Purchase Details
Similar Homes in Schenectady, NY
Home Values in the Area
Average Home Value in this Area
Purchase History
| Date | Buyer | Sale Price | Title Company |
|---|---|---|---|
| Demania Chad | -- | None Available | |
| Persleo Christine | $342,500 | Carolyn B George | |
| Persico Christine | $342,500 | None Available | |
| Ledet Eric H | $170,460 | Rosemary Hoag |
Mortgage History
| Date | Status | Borrower | Loan Amount |
|---|---|---|---|
| Open | Demania Chad | $446,173 | |
| Closed | Demania Chad | $295,075 | |
| Closed | Boyle Heather J | $20,000 | |
| Closed | Persico Christine | $214,335 | |
| Closed | Persico Christine | $252,500 |
Property History
| Date | Event | Price | Change | Sq Ft Price |
|---|---|---|---|---|
| 07/10/2019 07/10/19 | Sold | $375,000 | -1.1% | $184 / Sq Ft |
| 06/01/2019 06/01/19 | Pending | -- | -- | -- |
| 05/30/2019 05/30/19 | For Sale | $379,000 | -- | $186 / Sq Ft |
Tax History Compared to Growth
Tax History
| Year | Tax Paid | Tax Assessment Tax Assessment Total Assessment is a certain percentage of the fair market value that is determined by local assessors to be the total taxable value of land and additions on the property. | Land | Improvement |
|---|---|---|---|---|
| 2024 | $11,342 | $410,800 | $86,000 | $324,800 |
| 2023 | $11,061 | $410,800 | $86,000 | $324,800 |
| 2022 | $10,474 | $410,800 | $86,000 | $324,800 |
| 2021 | $9,146 | $358,000 | $72,000 | $286,000 |
| 2020 | $9,021 | $358,000 | $72,000 | $286,000 |
| 2019 | $7,701 | $358,000 | $72,000 | $286,000 |
| 2018 | $7,804 | $288,400 | $57,700 | $230,700 |
| 2017 | $0 | $288,400 | $57,700 | $230,700 |
| 2016 | $8,772 | $288,400 | $57,700 | $230,700 |
| 2015 | -- | $288,400 | $57,700 | $230,700 |
| 2014 | -- | $288,400 | $57,700 | $230,700 |
Agents Affiliated with this Home
-

Seller's Agent in 2019
Dan Lesage
Hunt Real Estate
(518) 424-2715
-
Mary Martin-Canova

Buyer's Agent in 2019
Mary Martin-Canova
Gabler Realty, LLC
(518) 928-9797
2 in this area
192 Total Sales
Map
Source: Global MLS
MLS Number: 201920941
APN: 013089-027-007-0004-068-000-0000
- 304 Trinacria Ct
- 3014 Patrick Rd
- 507 Mallards Pond Ln
- 100 Glenning Ln
- 7152 Fuller Station Rd
- 309 Westwoods Ct
- 7116 Fuller Station Rd
- 3103 Spawn Rd
- 3076 New Williamsburg Dr
- 3083 New Williamsburg Dr
- 3072 New Williamsburg Dr
- 3070 New Williamsburg Dr
- 3081 New Williamsburg Dr
- 4007 Lexington Dr
- 6009 Park Place
- 103 Whispering Pines Way
- 104 Whispering Pines Way
- 105 Whispering Pines Way
- 106 Whispering Pines Way
- 107 Whispering Pines Way
- 2009 Debutante Manor
- 2011 Debutante Manor
- 5505 Tansy Ct
- 2015 Debutante Manor
- 2005 Debutante Manor
- 6020 Baneberry Dr
- 2008 Debutante Manor
- 5503 Tansy Ct
- 2019 Debutante Manor
- 5506 Tansy Ct
- 6018 Baneberry Dr
- 2004 Debutante Manor
- 2016 Debutante Manor
- 6022 Baneberry Dr
- 2020 Debutante Manor
- 200 Prestige Dr
- 6024 Baneberry Dr
- 6016 Baneberry Dr
- 2023 Debutante Manor
- 120 Prestige Dr
