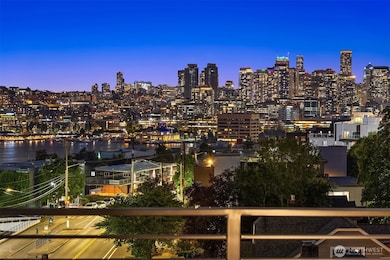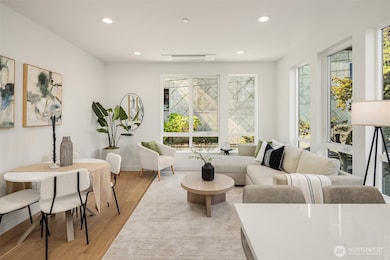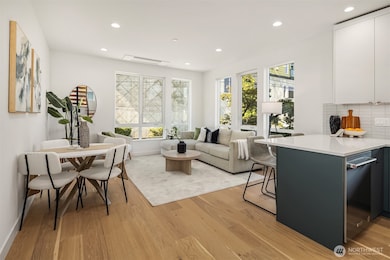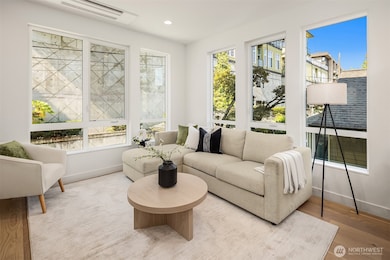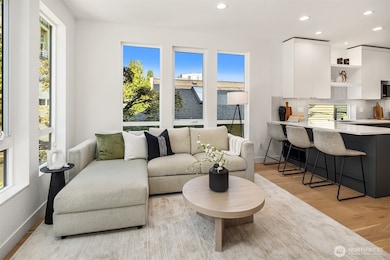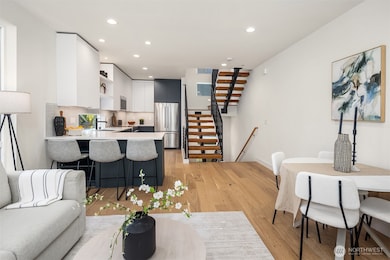2009 Dexter Ave N Unit B Seattle, WA 98109
Westlake NeighborhoodEstimated payment $6,254/month
Highlights
- New Construction
- Rooftop Deck
- Vaulted Ceiling
- John Hay Elementary School Rated A
- Lake View
- 5-minute walk to Thomas C. Wales Park
About This Home
Live where Seattle comes alive—just minutes from SLU, lakeside trails & Queen Anne cafés. From your private rooftop deck, soak up Lake Union views, sparkling city lights & host summer nights under the stars. Inside, three bright bedrooms & an open, social floor plan make everyday living feel connected. The sleek gourmet kitchen is ready for dinner parties, while the floating open-tread staircase doubles as a design statement. The bonus flex room is perfect for your WFH setup or home gym. Zoned heating + A/C keep it cool in summer and cozy in winter. Covered EV-ready parking, WA/DR included, engineered hardwoods, & plenty of storage round out the perks. Urban living, elevated.*Ask your broker about our 1.5% lender promo!*
Source: Northwest Multiple Listing Service (NWMLS)
MLS#: 2445708
Property Details
Home Type
- Co-Op
Year Built
- Built in 2025 | New Construction
Lot Details
- 939 Sq Ft Lot
- Partially Fenced Property
- Level Lot
- Sprinkler System
- Property is in very good condition
HOA Fees
- $13 Monthly HOA Fees
Parking
- Off-Street Parking
Property Views
- Lake
- City
- Mountain
- Territorial
Home Design
- Modern Architecture
- Flat Roof Shape
- Poured Concrete
- Cement Board or Planked
Interior Spaces
- 1,705 Sq Ft Home
- Multi-Level Property
- Vaulted Ceiling
- Skylights
- Dining Room
- Storm Windows
Kitchen
- Stove
- Microwave
- Dishwasher
- Disposal
Flooring
- Engineered Wood
- Carpet
- Ceramic Tile
Bedrooms and Bathrooms
- Walk-In Closet
Laundry
- Dryer
- Washer
Schools
- John Hay Elementary School
- Mc Clure Mid Middle School
- Lincoln High School
Utilities
- Ductless Heating Or Cooling System
- Heating System Mounted To A Wall or Window
- Water Heater
- High Tech Cabling
Additional Features
- Energy Recovery Ventilator
- Rooftop Deck
Community Details
- Built by Garton Developments, LLC
- Queen Anne Subdivision
Listing and Financial Details
- Down Payment Assistance Available
- Visit Down Payment Resource Website
- Assessor Parcel Number 9301301062
Map
Home Values in the Area
Average Home Value in this Area
Property History
| Date | Event | Price | List to Sale | Price per Sq Ft |
|---|---|---|---|---|
| 11/07/2025 11/07/25 | Pending | -- | -- | -- |
| 10/16/2025 10/16/25 | For Sale | $997,000 | -- | $585 / Sq Ft |
Source: Northwest Multiple Listing Service (NWMLS)
MLS Number: 2445708
- 2011A Dexter Ave N Unit A
- 655 Crockett St Unit B304
- 655 Crockett St Unit A208
- 656 Howe St
- 2010 Waverly Place N
- 801 Newton St
- 2001 Westlake Ave N Unit 32
- 2040 Westlake Ave N Unit 26
- 2040 Westlake Ave N Unit 14
- 2040 Westlake Ave N Unit 10
- 2040 Westlake Ave N Unit 17
- 1900 Westlake Ave N Unit B-20
- 1900 Westlake Ave N Unit B11
- 1800 Taylor Ave N Unit 305
- 511 Howe St Unit A
- 511 Howe St Unit B
- 559 Mcgraw St Unit 204
- 566 Mcgraw St
- 2400 8th Ave N Unit 2
- 1730 Taylor Ave N Unit 209

