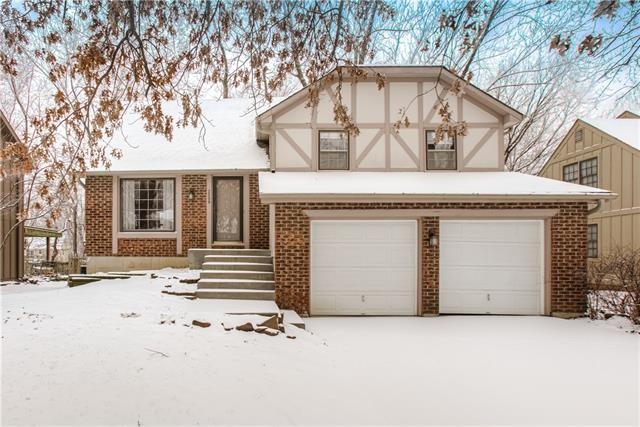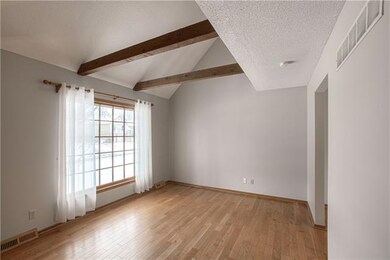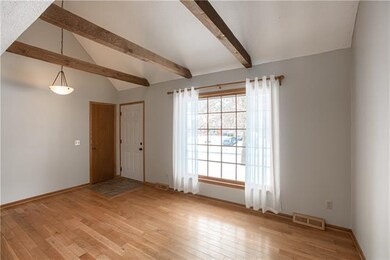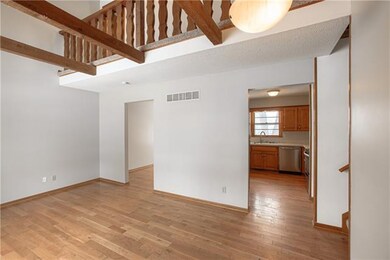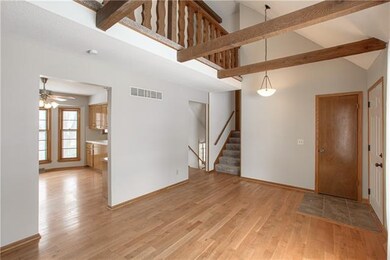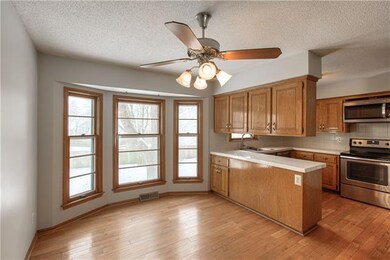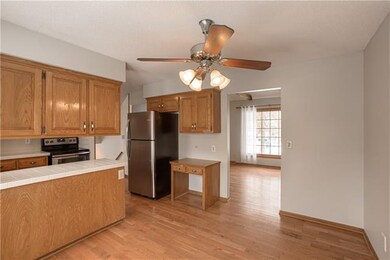
2009 E Jamestown Dr Olathe, KS 66062
Highlights
- Atrium Room
- Vaulted Ceiling
- Wood Flooring
- Olathe South Sr High School Rated A-
- Traditional Architecture
- Loft
About This Home
As of March 2021Open, light and bright w/ soaring ceilings. 4 Bedrooms, 3 Full Baths, (2 Bedrooms have their own private, full baths!), main floor Great room, large Family room w/ fireplace. Peninsula island kitchen w/ versatile eating space for formal dining or casual entertaining. Hardwood floors, neutral colors, stainless kitchen appliances + refrigerator, washer/dryer, and 1 yr Home Warranty included. A great house with so much potential to make it your home!
Last Agent to Sell the Property
Chris Hillyer
BHG Kansas City Homes License #BR00044233 Listed on: 02/12/2021

Home Details
Home Type
- Single Family
Est. Annual Taxes
- $3,139
Year Built
- Built in 1977
Lot Details
- 7,285 Sq Ft Lot
- Wood Fence
- Paved or Partially Paved Lot
- Level Lot
- Many Trees
Parking
- 2 Car Attached Garage
- Garage Door Opener
Home Design
- Traditional Architecture
- Split Level Home
- Brick Frame
- Composition Roof
Interior Spaces
- 1,721 Sq Ft Home
- Wet Bar: Wood Floor, Carpet, Cathedral/Vaulted Ceiling, Ceiling Fan(s), Walk-In Closet(s)
- Built-In Features: Wood Floor, Carpet, Cathedral/Vaulted Ceiling, Ceiling Fan(s), Walk-In Closet(s)
- Vaulted Ceiling
- Ceiling Fan: Wood Floor, Carpet, Cathedral/Vaulted Ceiling, Ceiling Fan(s), Walk-In Closet(s)
- Skylights
- Gas Fireplace
- Shades
- Plantation Shutters
- Drapes & Rods
- Family Room with Fireplace
- Great Room
- Formal Dining Room
- Loft
- Atrium Room
- Basement
- Sump Pump
- Attic Fan
- Laundry on lower level
Kitchen
- Electric Oven or Range
- Dishwasher
- Granite Countertops
- Laminate Countertops
- Disposal
Flooring
- Wood
- Wall to Wall Carpet
- Linoleum
- Laminate
- Stone
- Ceramic Tile
- Luxury Vinyl Plank Tile
- Luxury Vinyl Tile
Bedrooms and Bathrooms
- 4 Bedrooms
- Cedar Closet: Wood Floor, Carpet, Cathedral/Vaulted Ceiling, Ceiling Fan(s), Walk-In Closet(s)
- Walk-In Closet: Wood Floor, Carpet, Cathedral/Vaulted Ceiling, Ceiling Fan(s), Walk-In Closet(s)
- Double Vanity
- Wood Floor
Home Security
- Storm Windows
- Storm Doors
- Fire and Smoke Detector
Schools
- Havencroft Elementary School
- Olathe South High School
Additional Features
- Enclosed patio or porch
- City Lot
- Forced Air Heating and Cooling System
Community Details
- Association fees include management
- Sheridan Bridge Subdivision
Listing and Financial Details
- Assessor Parcel Number DP69300000-0046
Ownership History
Purchase Details
Home Financials for this Owner
Home Financials are based on the most recent Mortgage that was taken out on this home.Purchase Details
Home Financials for this Owner
Home Financials are based on the most recent Mortgage that was taken out on this home.Purchase Details
Home Financials for this Owner
Home Financials are based on the most recent Mortgage that was taken out on this home.Purchase Details
Home Financials for this Owner
Home Financials are based on the most recent Mortgage that was taken out on this home.Similar Homes in Olathe, KS
Home Values in the Area
Average Home Value in this Area
Purchase History
| Date | Type | Sale Price | Title Company |
|---|---|---|---|
| Warranty Deed | -- | Stewart Title Company | |
| Warranty Deed | -- | Stewart Title | |
| Warranty Deed | -- | None Available | |
| Interfamily Deed Transfer | -- | Coffelt Land Title Inc | |
| Interfamily Deed Transfer | -- | Chicago Title Insurance Co |
Mortgage History
| Date | Status | Loan Amount | Loan Type |
|---|---|---|---|
| Open | $787,558,000 | Commercial | |
| Previous Owner | $120,000 | New Conventional | |
| Previous Owner | $40,000 | Credit Line Revolving | |
| Previous Owner | $75,000 | No Value Available |
Property History
| Date | Event | Price | Change | Sq Ft Price |
|---|---|---|---|---|
| 03/08/2021 03/08/21 | Sold | -- | -- | -- |
| 02/13/2021 02/13/21 | Pending | -- | -- | -- |
| 02/12/2021 02/12/21 | For Sale | $249,950 | +42.8% | $145 / Sq Ft |
| 02/25/2016 02/25/16 | Sold | -- | -- | -- |
| 01/22/2016 01/22/16 | Pending | -- | -- | -- |
| 01/20/2016 01/20/16 | For Sale | $175,000 | -- | $102 / Sq Ft |
Tax History Compared to Growth
Tax History
| Year | Tax Paid | Tax Assessment Tax Assessment Total Assessment is a certain percentage of the fair market value that is determined by local assessors to be the total taxable value of land and additions on the property. | Land | Improvement |
|---|---|---|---|---|
| 2024 | $3,846 | $34,511 | $6,480 | $28,031 |
| 2023 | $3,837 | $33,615 | $5,411 | $28,204 |
| 2022 | $3,492 | $29,785 | $4,908 | $24,877 |
| 2021 | $3,400 | $27,565 | $4,908 | $22,657 |
| 2020 | $3,139 | $25,242 | $4,463 | $20,779 |
| 2019 | $3,081 | $24,621 | $4,463 | $20,158 |
| 2018 | $2,907 | $23,080 | $3,888 | $19,192 |
| 2017 | $2,712 | $21,332 | $3,421 | $17,911 |
| 2016 | $2,514 | $20,297 | $3,421 | $16,876 |
| 2015 | $2,358 | $19,067 | $3,421 | $15,646 |
| 2013 | -- | $16,882 | $3,421 | $13,461 |
Agents Affiliated with this Home
-
C
Seller's Agent in 2021
Chris Hillyer
BHG Kansas City Homes
-

Buyer's Agent in 2021
Noah Slabotsky
Platinum Realty LLC
(913) 909-6134
46 in this area
572 Total Sales
-

Seller's Agent in 2016
Andrew Kneisler
ReeceNichols - Leawood
(913) 908-5008
15 in this area
95 Total Sales
Map
Source: Heartland MLS
MLS Number: 2304633
APN: DP69300000-0046
- 1932 E Sheridan Bridge Ln
- 1952 E Sleepy Hollow Dr
- 1422 S Kiowa Dr
- 2021 E Mohawk Dr
- 1467 E Orleans Dr
- Lot 4 W 144th St
- Lot 3 W 144th St
- 16327 W Locust St
- 16402 W 149th Terrace
- 1624 S Lindenwood Dr
- 16604 W 143rd Terrace
- 16119 W 147th Terrace
- 14905 S Wyandotte Dr
- 1725 S Kiowa Dr
- 1424 E Meadow Ln
- 16504 W 150th Terrace
- 915 S Lindenwood Dr
- 15020 S Bradley Dr
- 14209 S Locust St
- 16011 W 149th Terrace
