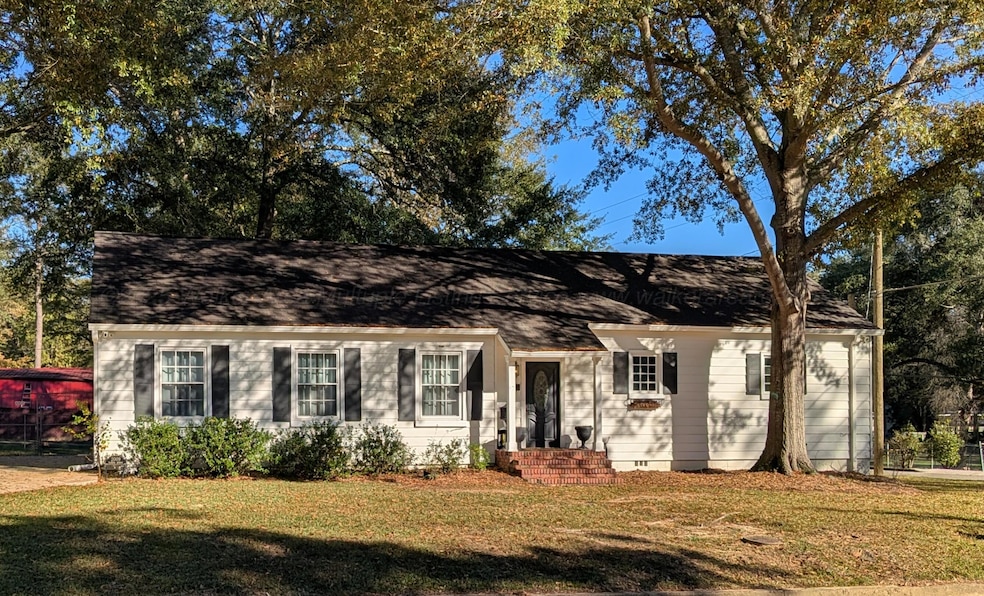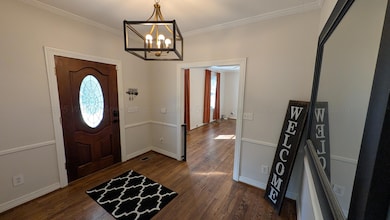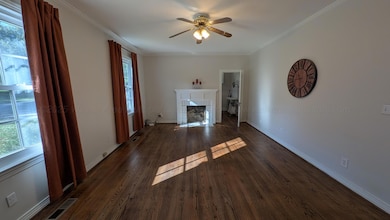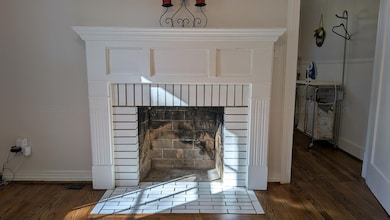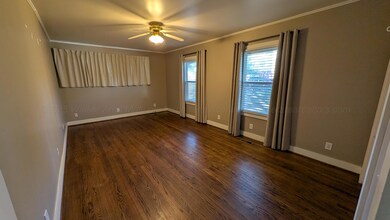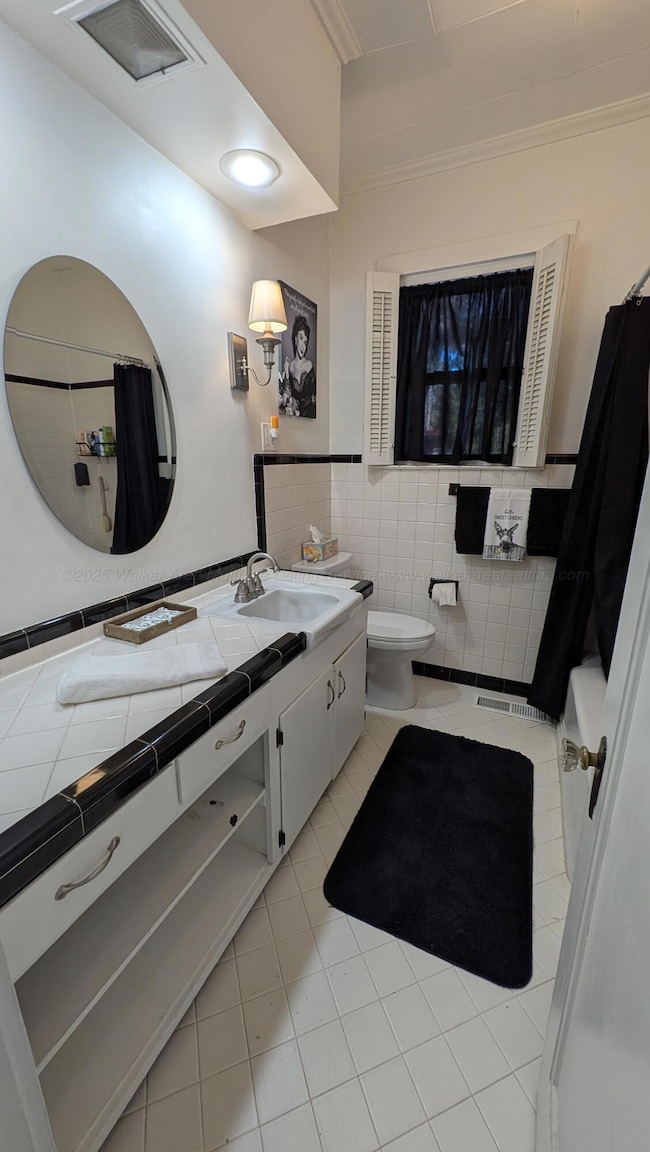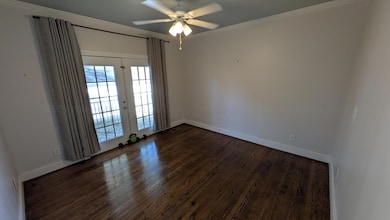2009 Florida Ave Jasper, AL 35501
Estimated payment $1,107/month
Highlights
- Wood Flooring
- No HOA
- Fireplace
- T. R. Simmons Elementary School Rated 10
- Sundeck
- Porch
About This Home
*MOTIVATED SELLER* Situated in historic downtown Jasper, this well-maintained home offers 2 bedrooms, 1 bathroom, and 1,588 sq ft of living space. Features include a large kitchen, dining room, family room, laundry room, fenced backyard, and a one-car garage. Enjoy the convenience of being within walking distance to restaurants, entertainment, medical offices, and the heart of Jasper. Additional Information on the Property Security and Safety Features
- Ring Doorbell and Cameras: The home is equipped with a Ring doorbell and five Ring cameras, all featuring motion-activated floodlights for enhanced security.
- Automatic Electronic Locks: Benefit from the convenience and security of automatic electronic locks. Modern Upgrades
- New Deck: Enjoy a newly constructed deck complete with solar lighting, ideal for evening relaxation or entertaining.
- Encapsulated Crawlspace: The crawlspace has been encapsulated and includes a dehumidifier to maintain optimal conditions. Kitchen and Appliances
- WiFi-Connected Refrigerator: A modern fridge with WiFi connectivity, featuring an ice and water dispenser in the door and a freezer drawer designed for bourbon ice balls.
- All Appliances Included: The sale includes all current appliances, ensuring a seamless move-in experience. Energy Efficiency
- Smart Thermostat: A smart thermostat is installed to help manage energy usage efficiently.
- Gas Dryer and Water Heater: The home features a gas dryer and a gas water heater, with the water heater being only two years old as of January. Flooring and Entryways
- The majority of the home is adorned with original real hardwood flooring.
- Lifeproof Tile Flooring: The kitchen and dining room boast new Lifeproof tile flooring, professionally installed for durability and style.
- New Steel Back Door: A new steel back door has been fitted, complemented by a new security storm door for added protection. Fireplace and Heating Options
- Fireplace: The existing fireplace has been converted for the option of adding a ventless gas system in the future. Outdoor Features
- Backyard Swing: A charming backyard swing is included with the property.
- Tree Maintenance: Trees on the property have been trimmed and topped in 2024, contributing to a well-maintained landscape.
- Dog Waste System: The property includes a Doggie Dooley, a 4-foot deep system designed for efficient dog waste management. Community:
- Neighborly Atmosphere: The home is situated in a community known for its amazing neighbors, enhancing the living experience.
Home Details
Home Type
- Single Family
Est. Annual Taxes
- $653
Year Built
- Built in 1955
Lot Details
- Fenced
- Property is in good condition
Parking
- 1 Car Garage
Home Design
- Frame Construction
- Shingle Roof
- Vinyl Siding
Interior Spaces
- 1,588 Sq Ft Home
- 1-Story Property
- Fireplace
- Wood Flooring
- Crawl Space
Kitchen
- Electric Oven
- Electric Range
- Microwave
- Dishwasher
Bedrooms and Bathrooms
- 2 Bedrooms
- 1 Full Bathroom
Laundry
- Laundry Room
- Dryer
- Washer
Outdoor Features
- Outbuilding
- Rain Gutters
- Porch
Utilities
- Central Heating and Cooling System
- Heat Pump System
- Gas Water Heater
Listing and Financial Details
- Assessor Parcel Number 64 17 05 15 2 202 040.000
Community Details
Overview
- No Home Owners Association
- Downtown Jasper Subdivision
Amenities
- Sundeck
Map
Home Values in the Area
Average Home Value in this Area
Tax History
| Year | Tax Paid | Tax Assessment Tax Assessment Total Assessment is a certain percentage of the fair market value that is determined by local assessors to be the total taxable value of land and additions on the property. | Land | Improvement |
|---|---|---|---|---|
| 2024 | $646 | $16,310 | $1,000 | $15,310 |
| 2023 | $653 | $14,860 | $1,000 | $13,860 |
| 2022 | $346 | $8,620 | $1,000 | $7,620 |
| 2021 | $337 | $7,956 | $1,000 | $6,956 |
| 2020 | $319 | $7,980 | $1,000 | $6,980 |
| 2019 | $610 | $15,240 | $2,000 | $13,240 |
| 2018 | $495 | $12,380 | $2,000 | $10,380 |
| 2017 | $495 | $12,380 | $2,000 | $10,380 |
| 2016 | $204 | $6,200 | $1,000 | $5,200 |
| 2015 | $194 | $5,960 | $1,000 | $4,960 |
| 2014 | $201 | $6,120 | $1,000 | $5,120 |
| 2013 | $201 | $6,120 | $1,000 | $5,120 |
Property History
| Date | Event | Price | List to Sale | Price per Sq Ft | Prior Sale |
|---|---|---|---|---|---|
| 02/25/2026 02/25/26 | Price Changed | $205,000 | -4.7% | $129 / Sq Ft | |
| 02/16/2026 02/16/26 | Price Changed | $215,000 | -1.8% | $135 / Sq Ft | |
| 01/05/2026 01/05/26 | Price Changed | $219,000 | -2.7% | $138 / Sq Ft | |
| 10/23/2025 10/23/25 | For Sale | $225,000 | +66.2% | $142 / Sq Ft | |
| 11/02/2020 11/02/20 | Sold | $135,400 | 0.0% | $85 / Sq Ft | View Prior Sale |
| 09/30/2020 09/30/20 | Pending | -- | -- | -- | |
| 09/30/2020 09/30/20 | For Sale | $135,400 | +96.5% | $85 / Sq Ft | |
| 05/29/2018 05/29/18 | Sold | $68,900 | 0.0% | $43 / Sq Ft | View Prior Sale |
| 05/29/2018 05/29/18 | Pending | -- | -- | -- | |
| 03/27/2018 03/27/18 | For Sale | $68,900 | -- | $43 / Sq Ft |
Purchase History
| Date | Type | Sale Price | Title Company |
|---|---|---|---|
| Warranty Deed | $135,400 | None Available | |
| Interfamily Deed Transfer | -- | None Available | |
| Warranty Deed | $68,900 | None Available | |
| Warranty Deed | -- | -- |
Mortgage History
| Date | Status | Loan Amount | Loan Type |
|---|---|---|---|
| Open | $132,947 | FHA | |
| Previous Owner | $61,900 | New Conventional |
Source: Walker Area Association of REALTORS®
MLS Number: 25-2130
APN: 17-05-15-2-202-040-0000
- 1021 Longbrook Dr
- 303 Wedgewood Dr
- 332 Golden Eagle Cir
- 118 Woodland Villa Dr
- 1209 Cherokee Rd
- 812 Blackwell Dairy Rd Unit 5
- 75 Jim Banks Rd Unit 16
- 17 Jim Banks Rd Unit 7
- 1389 Old Rd
- 197 Arkadelphia Rd Unit 1
- 197 Arkadelphia Rd Unit 2
- 78 Autumn Ln Unit 53
- 511 Banks Rd Unit B
- 350 S Pine Dr
- 1319 Fall City Rd Unit A
- 95 Meadow Ln
- 21 Lakeview Dr
- 346 Bridgeview Rd
- 8424 Romine Rd
- 351 Hidden Meadows Dr
Ask me questions while you tour the home.
