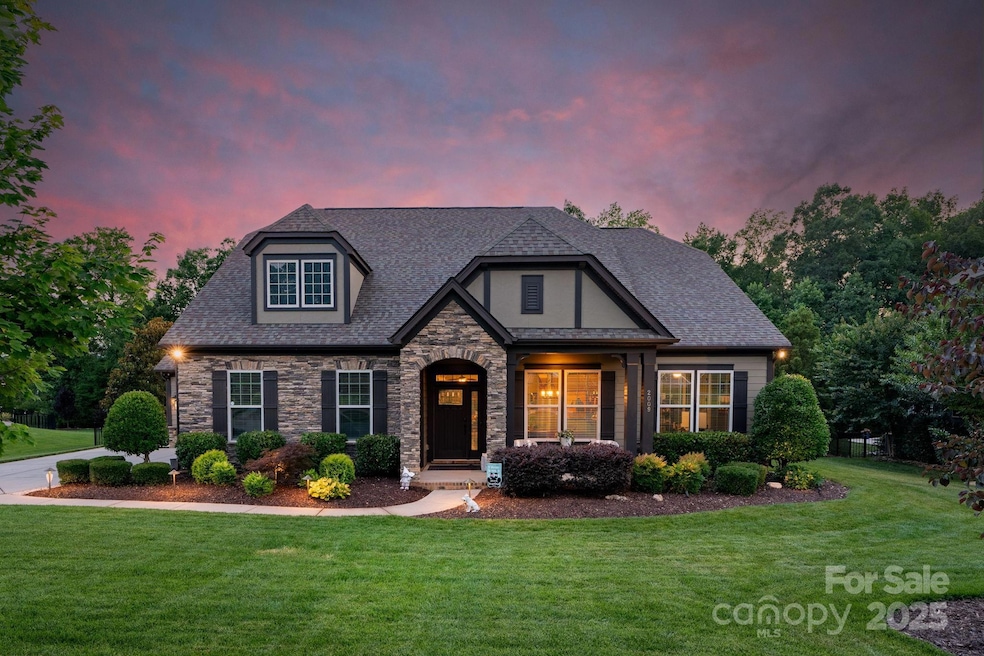
2009 Freeport Dr Indian Trail, NC 28079
Highlights
- Open Floorplan
- Clubhouse
- Wood Flooring
- Hemby Bridge Elementary School Rated A
- Wooded Lot
- Outdoor Kitchen
About This Home
As of August 2025Resort Style Living now available in The Estates section of Crismark! With very few 1/2 acre lots in the neighborhood this one will WOW you at every turn! As you pass thru the Covered Front Porch you are greeted with Beautifully Engineered Wood Flooring and a well designed Open Floor Plan. The Primary Bedroom sits on the Main Level with Tray Ceilings and a Beautiful Sitting Area overlooking the Pool...and you're going to Love the Renovated Primary Shower! The Gourmet Kitchen features a Wolf 36" Cooktop w Griddle, Electrolux ICON Double Wall Oven, Moen Pot Filler, Kohler Motion Faucet and 42" Soft Close Cabinets, a True Chef's Kitchen! 2 Additional Bedrooms and an Office/Flex Space completes the Main Level. Huge Bed/Bonus Room w additional bedroom on the Upper Level. Then, make your way to Paradise! Heated Salt Water Pool, Travertine Deck, Outdoor Kitchen w New Brahma Grill, New Fridge and Custom Fire pit. Exterior and Pergola just painted. Must See Attachment for additional Upgrades.
Last Agent to Sell the Property
EXP Realty LLC Ballantyne Brokerage Phone: 704-438-7879 License #280958 Listed on: 07/01/2025

Home Details
Home Type
- Single Family
Est. Annual Taxes
- $4,331
Year Built
- Built in 2016
Lot Details
- Back Yard Fenced
- Irrigation
- Wooded Lot
- Property is zoned AQ0
HOA Fees
- $46 Monthly HOA Fees
Parking
- 3 Car Attached Garage
Home Design
- Slab Foundation
- Stone Siding
Interior Spaces
- 1.5-Story Property
- Open Floorplan
- Ceiling Fan
- Insulated Windows
- Family Room with Fireplace
- Screened Porch
- Pull Down Stairs to Attic
- Home Security System
- Laundry Room
Kitchen
- Double Oven
- Gas Cooktop
- Microwave
- Plumbed For Ice Maker
- Dishwasher
- Kitchen Island
- Disposal
Flooring
- Wood
- Tile
Bedrooms and Bathrooms
- Walk-In Closet
- 3 Full Bathrooms
- Garden Bath
Eco-Friendly Details
- Fresh Air Ventilation System
Outdoor Features
- Outdoor Kitchen
- Fire Pit
- Shed
Schools
- Hemby Bridge Elementary School
- Porter Ridge Middle School
- Porter Ridge High School
Utilities
- Forced Air Zoned Cooling and Heating System
- Heat Pump System
Listing and Financial Details
- Assessor Parcel Number 07-058-568
Community Details
Overview
- Braesael Mgmt Association, Phone Number (704) 847-3507
- Crismark Subdivision
- Mandatory home owners association
Amenities
- Picnic Area
- Clubhouse
Recreation
- Tennis Courts
- Sport Court
- Community Playground
- Community Pool
- Trails
Ownership History
Purchase Details
Home Financials for this Owner
Home Financials are based on the most recent Mortgage that was taken out on this home.Purchase Details
Home Financials for this Owner
Home Financials are based on the most recent Mortgage that was taken out on this home.Similar Homes in the area
Home Values in the Area
Average Home Value in this Area
Purchase History
| Date | Type | Sale Price | Title Company |
|---|---|---|---|
| Warranty Deed | $880,000 | Cardinal Title Center | |
| Warranty Deed | $453,500 | None Available |
Mortgage History
| Date | Status | Loan Amount | Loan Type |
|---|---|---|---|
| Previous Owner | $168,000 | Credit Line Revolving | |
| Previous Owner | $385,400 | New Conventional | |
| Previous Owner | $417,000 | New Conventional |
Property History
| Date | Event | Price | Change | Sq Ft Price |
|---|---|---|---|---|
| 08/07/2025 08/07/25 | Sold | $880,000 | +0.6% | $250 / Sq Ft |
| 07/04/2025 07/04/25 | Pending | -- | -- | -- |
| 07/01/2025 07/01/25 | For Sale | $875,000 | -- | $249 / Sq Ft |
Tax History Compared to Growth
Tax History
| Year | Tax Paid | Tax Assessment Tax Assessment Total Assessment is a certain percentage of the fair market value that is determined by local assessors to be the total taxable value of land and additions on the property. | Land | Improvement |
|---|---|---|---|---|
| 2024 | $4,331 | $517,700 | $97,200 | $420,500 |
| 2023 | $4,294 | $517,700 | $97,200 | $420,500 |
| 2022 | $4,294 | $517,700 | $97,200 | $420,500 |
| 2021 | $4,294 | $517,700 | $97,200 | $420,500 |
| 2020 | $2,774 | $355,800 | $58,000 | $297,800 |
| 2019 | $3,496 | $355,800 | $58,000 | $297,800 |
| 2018 | $2,774 | $355,800 | $58,000 | $297,800 |
| 2017 | $3,680 | $355,800 | $58,000 | $297,800 |
| 2016 | -- | $0 | $0 | $0 |
| 2015 | -- | $0 | $0 | $0 |
Agents Affiliated with this Home
-
Rick Lopez

Seller's Agent in 2025
Rick Lopez
EXP Realty LLC Ballantyne
(704) 438-7879
80 Total Sales
-
Jack Marinelli

Buyer's Agent in 2025
Jack Marinelli
Helen Adams Realty
(704) 560-5274
256 Total Sales
Map
Source: Canopy MLS (Canopy Realtor® Association)
MLS Number: 4275672
APN: 07-058-568
- 5105 Forest Knoll Ct
- 2001 Thurston Dr
- 4006 Tremont Dr
- 8306 Red Lantern Rd
- 4012 Crismark Dr
- 5003 Tremont Dr
- 2110 Capricorn Ave
- 4003 Fine Robe Dr
- 5718 Bardsey Ct
- 201 Limerick Dr
- 5102 Candleglow Ct
- 6107 Follow the Trail
- 8012 Red Lantern Rd
- 5002 Fine Robe Dr
- 2009 Atherton Dr
- 3506 Cardiff Ln
- 2003 Red Carpet Ct
- 222 Harpers Run Ln
- 4004 Chimney Wood Trail
- 8309 Wynnview Rd






