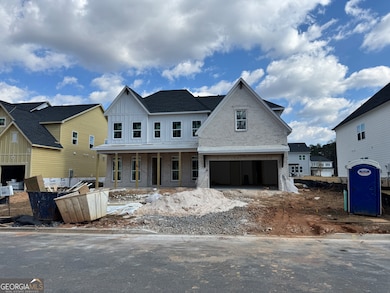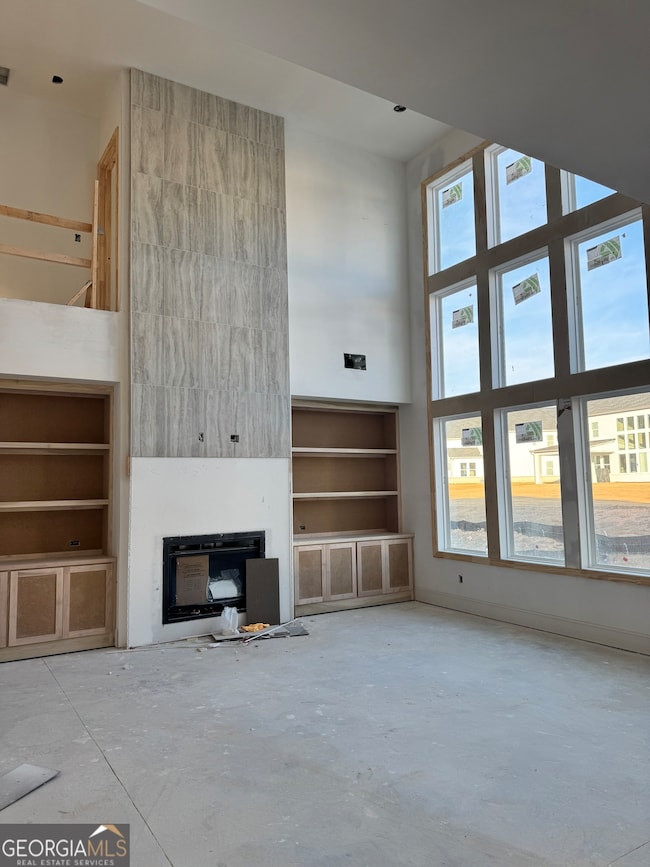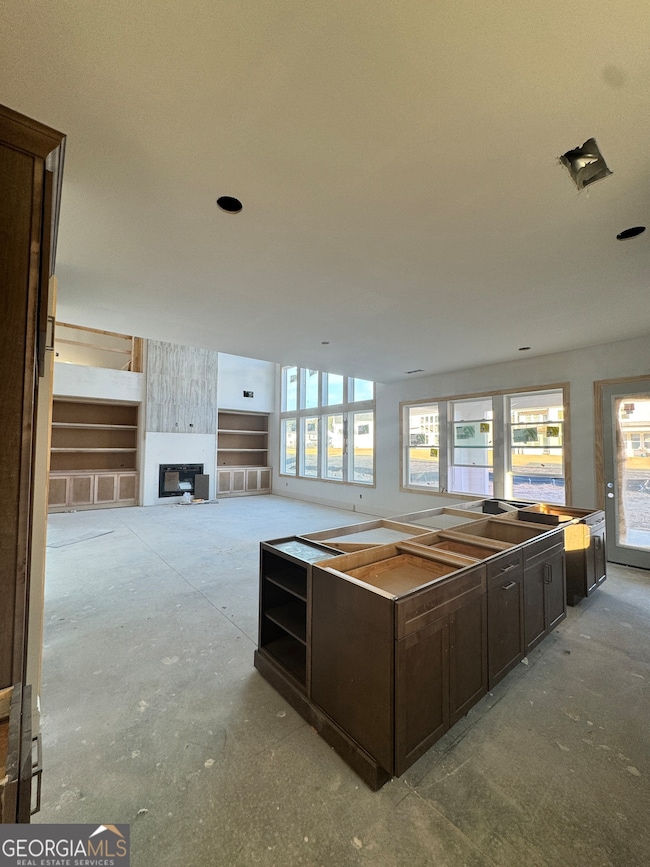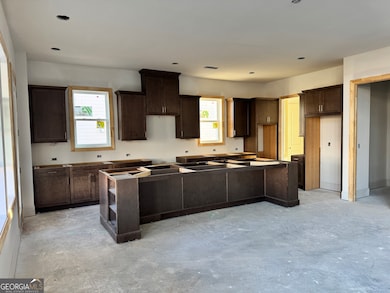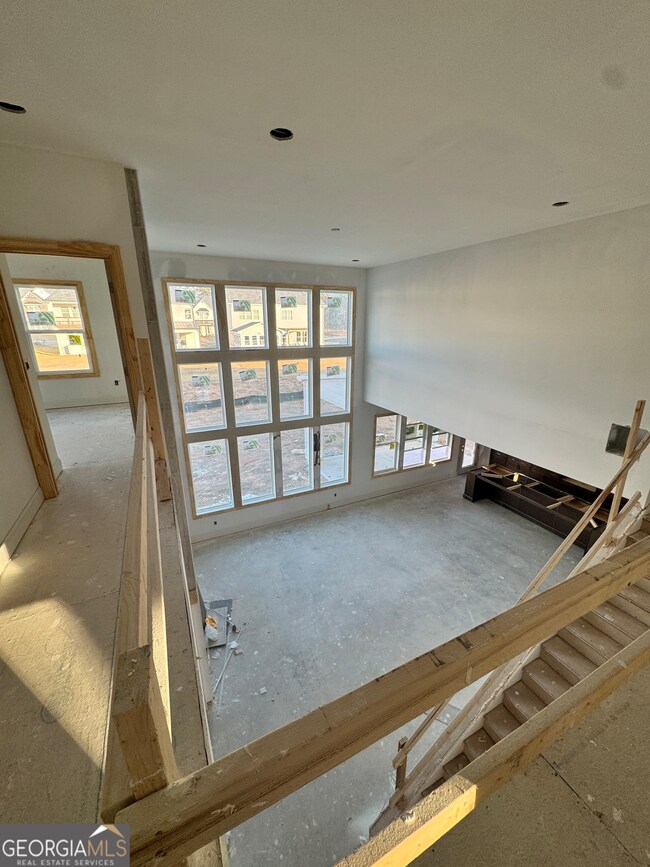2009 Freestone Way Marietta, GA 30064
Estimated payment $5,874/month
Highlights
- Traditional Architecture
- Wood Flooring
- Great Room
- Lovinggood Middle School Rated A
- High Ceiling
- Community Pool
About This Home
NEW TOLL BROTHERS HOME UNDER CONSTRUCTION! Open-concept living shines in the Antioch's sophisticated design. The expansive foyer opens into a bright flex room and a conversation lounge/dining room, and further beyond is a light filled soaring two-story great room. Adjacent, the well-designed kitchen is highlighted by a sizable casual dining area, rear yard access, a large center island with breakfast bar, plenty of counter and cabinet space, an ample walk-in pantry, and a butler pantry. The superb primary bedroom suite is enhanced by a splendid tray ceiling, a spacious walk-in closet, and an elegant primary bath with a dual-sink vanity, a large soaking tub, a luxe shower with seat, linen storage, and a private water closet. Secondary bedrooms feature walk-in closets and private baths. Additional highlights include a desirable first-floor bedroom suite, laundry room upstairs, convenient powder room and everyday entry, and plenty of extra storage. An easy walk to the resort-style amenities in this community will make your family feel they're on vacation year-round. Between our luxury pool, playground, park, fire pit lounge, and sidewalk lined streets there's something for everyone! Experience the luxury you've always wanted by scheduling a tour today. Freestone Station is a community of 100 homes with convenient access to shopping, dining, and top-rated Cobb County schools. Just minutes from Marietta Square, the Avenue of West Cobb, and the Battery, with easy access to the airport. Toll Brothers has been trusted since 1967 to offer the best in luxury home building. For 10 Years Toll Brothers has been ranked #1 Builder Worldwide on FORTUNE Magazine's "World's Most Admired Companies" list. Come experience the Toll Brothers difference! Please ask us about additional incentives when using Toll Brothers Mortgage.
Home Details
Home Type
- Single Family
Year Built
- Built in 2025 | Under Construction
Lot Details
- 0.25 Acre Lot
- Level Lot
HOA Fees
- $67 Monthly HOA Fees
Home Design
- Traditional Architecture
- Brick Exterior Construction
- Slab Foundation
- Composition Roof
Interior Spaces
- 2-Story Property
- High Ceiling
- Ceiling Fan
- Double Pane Windows
- Family Room with Fireplace
- Great Room
- Formal Dining Room
- Home Office
Kitchen
- Walk-In Pantry
- Double Oven
- Microwave
- Dishwasher
- Kitchen Island
- Disposal
Flooring
- Wood
- Carpet
- Tile
Bedrooms and Bathrooms
- Split Bedroom Floorplan
- Soaking Tub
Laundry
- Laundry Room
- Laundry on upper level
Home Security
- Carbon Monoxide Detectors
- Fire and Smoke Detector
Parking
- 2 Car Garage
- Garage Door Opener
Schools
- Dowell Elementary School
- Lovinggood Middle School
- Hillgrove High School
Utilities
- Central Heating and Cooling System
- Underground Utilities
- Tankless Water Heater
- Phone Available
- Cable TV Available
Additional Features
- Energy-Efficient Thermostat
- Patio
- Property is near schools and shops
Community Details
Overview
- $1,000 Initiation Fee
- Association fees include management fee, reserve fund, swimming
- Freestone Station Subdivision
Recreation
- Community Playground
- Community Pool
- Park
Map
Home Values in the Area
Average Home Value in this Area
Property History
| Date | Event | Price | List to Sale | Price per Sq Ft | Prior Sale |
|---|---|---|---|---|---|
| 12/15/2025 12/15/25 | Sold | $936,000 | 0.0% | $264 / Sq Ft | View Prior Sale |
| 12/10/2025 12/10/25 | Off Market | $936,000 | -- | -- | |
| 09/11/2025 09/11/25 | For Sale | $936,000 | -- | $264 / Sq Ft |
Source: Georgia MLS
MLS Number: 10608026
APN: 19-0474-0-049-0
- 1985 Freestone Way
- Monteluce Plan at Freestone Station
- Hillside Plan at Freestone Station
- Oakshire Plan at Freestone Station
- Hendricks Plan at Freestone Station
- Hedgerow Plan at Freestone Station
- Antioch Plan at Freestone Station
- 2040 Freestone Way
- 1952 Freestone Way
- 2409 Caneridge Point SW
- 1976 Grove Field Ln
- 2117 Caneridge Dr SW
- 2280 Grove Valley Way Unit 8
- 2028 MacLand Square Dr Unit 4
- 1946 MacLand Rd SW
- 2002 MacLand Square Dr Unit 1
- 2017 MacLand Square Dr Unit 9
- 2250 Byron Ct SW
- 2400 Hampton Estates Dr SW
- 2275 Loren Falls Ct SW


