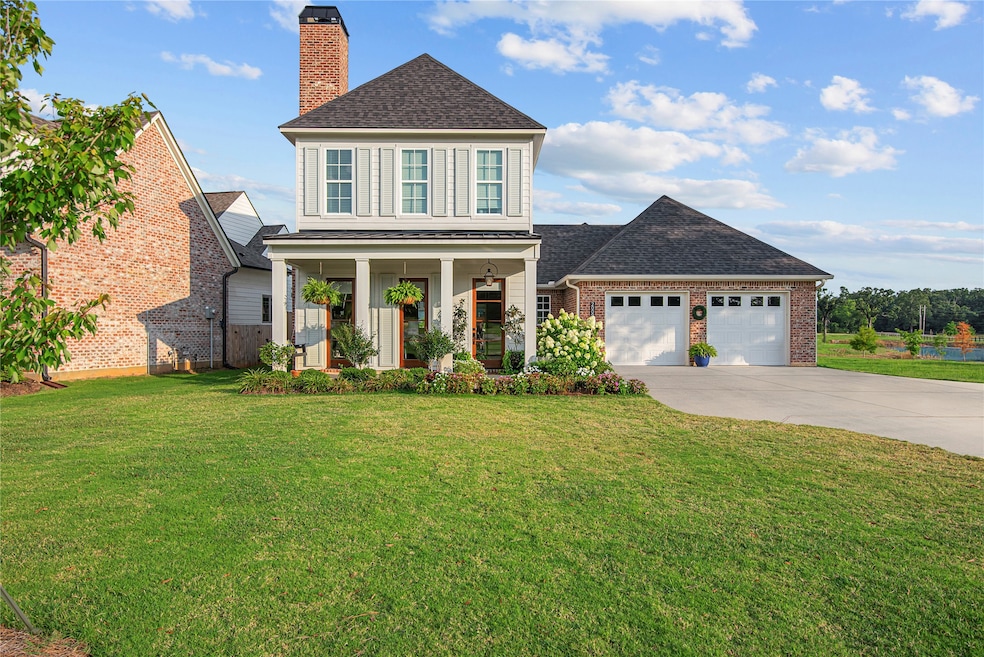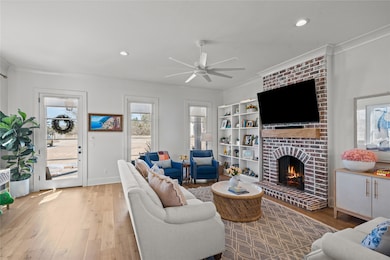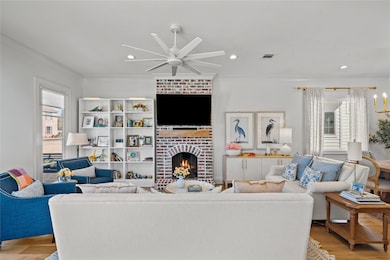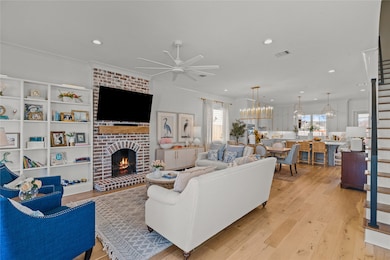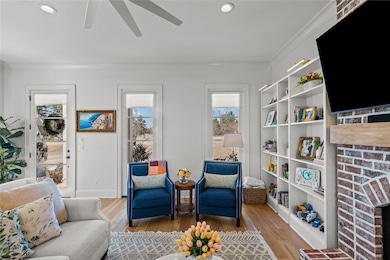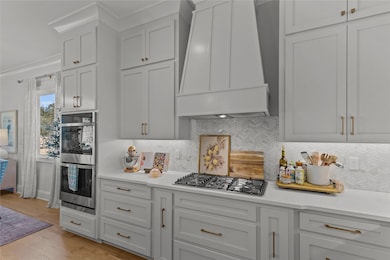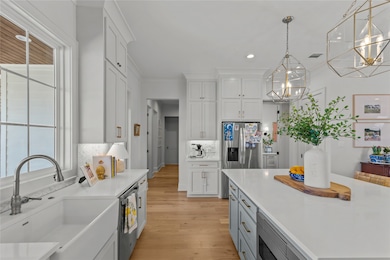2009 Garrett Farms Row Shreveport, LA 71106
Cedar Grove/Lynbrook NeighborhoodHighlights
- Gated Community
- 0.33 Acre Lot
- Traditional Architecture
- Fairfield Magnet School Rated A-
- Open Floorplan
- Wood Flooring
About This Home
Future walking path to the neighboring community of Provenance and local restaurants El Cabo Verde, Windrush Grill, Rhino Coffee, Heron, Mae & Co. Welcome to this beautiful custom built 4-bedroom, 3.5-bathroom home spanning 2,917 sq. ft. in the sought-after, gated community of The Grove. This open-concept home offers a seamless flow between the living, dining, and kitchen areas, with a striking view of the staircase. The living room boasts custom built-ins and a newly renovated fireplace, perfect for cozy evenings. The gourmet kitchen is a chef’s dream, featuring an oversized island with seating on two sides, updated fixtures, and a sink with a serene pond view. The main-floor master suite is a private retreat, offering a spacious walk-in closet, luxurious walk-in shower, soaking tub, and dual vanity. A second bedroom on the main floor adds versatility for guests or a home office. Upstairs, you'll find two additional bedrooms with a jack and jill bathroom and a completed bonus room, ideal for a playroom, media space, or home gym. The spacious laundry room with a washing sink, built-in cabinets, and extra storage adds both functionality and convenience. Enjoy morning coffee on the charming front porch with a swing, or relax on the covered back patio overlooking the peaceful pond. With a double-car garage and extra parking, this home provides both comfort and practicality. Located in a rapidly expanding, gated community, this home offers modern living with a tranquil setting. There is a fully stocked community pond with dock for fishing, neighborhood events, and walking path, minutes to restaurants and less than 15 min to hospitals. Don't miss this rare opportunity—schedule your showing today
Listing Agent
Better Homes And Gardens RE Lindsey Realty Brokerage Phone: 318-990-2737 License #0000037877 Listed on: 06/02/2025

Co-Listing Agent
Heather Brinkley
Better Homes And Gardens RE Lindsey Realty Brokerage Phone: 318-990-2737 License #995711093
Home Details
Home Type
- Single Family
Est. Annual Taxes
- $9,081
Year Built
- Built in 2022
Lot Details
- 0.33 Acre Lot
- Wrought Iron Fence
- Wood Fence
- Landscaped
- Sprinkler System
- Private Yard
HOA Fees
- $50 Monthly HOA Fees
Parking
- 2 Car Garage
- Oversized Parking
- Front Facing Garage
- Garage Door Opener
- Driveway
Home Design
- Traditional Architecture
- Brick Exterior Construction
- Slab Foundation
- Composition Roof
- Asphalt Roof
Interior Spaces
- 2,917 Sq Ft Home
- 2-Story Property
- Open Floorplan
- Woodwork
- Wood Burning Fireplace
- Fireplace With Gas Starter
- Living Room with Fireplace
Kitchen
- Eat-In Kitchen
- Electric Oven
- Gas Cooktop
- Microwave
- Dishwasher
- Kitchen Island
- Granite Countertops
- Disposal
Flooring
- Wood
- Carpet
- Ceramic Tile
Bedrooms and Bathrooms
- 4 Bedrooms
- Walk-In Closet
- Double Vanity
Home Security
- Carbon Monoxide Detectors
- Fire and Smoke Detector
Schools
- Caddo Isd Schools Elementary School
- Caddo Isd Schools High School
Utilities
- Central Heating and Cooling System
- Heating System Uses Natural Gas
- Underground Utilities
- High Speed Internet
Listing and Financial Details
- Residential Lease
- Property Available on 7/1/25
- Tenant pays for all utilities, electricity, gas, grounds care, sewer, trash collection, water
- 12 Month Lease Term
- Tax Lot 11
- Assessor Parcel Number 161319007001100
Community Details
Overview
- Association fees include ground maintenance
- The Grove At Garrett Farm HOA
- Grove Ph 1 Subdivision
Pet Policy
- Call for details about the types of pets allowed
- Pet Deposit $500
Security
- Gated Community
Map
Source: North Texas Real Estate Information Systems (NTREIS)
MLS Number: 20955072
APN: 161319-007-0011-00
- 2029 Garrett Farms Row
- 2006 Garrett Farms Row
- 2026 Garrett Farms Row
- 658 W 69th St
- 742 W 69th St
- 661 W 71st St
- 629 W 64th St
- 841 Huntington Ln
- 529 Sassafras Ave
- 7123 Wyngate Blvd
- 525 Sassafras Ave
- 602 W 74th St
- 316 W 68th St
- 810 Pine Tree Dr
- 513 W 75th St
- 307 W 69th St
- 517 W 76th St
- 422 W 76th St
- 2716 Rosemont St
- 708 Harrison St
- 749 W 68th St
- 836 Huntington Ln
- 7136 Wilshire Dr
- 702 Bringhurst Dr
- 514 W 77th St
- 8139 Fork Bayou Ln
- 1950 Hickory St
- 3108 Wagner St
- 833 Evangeline Place
- 1632 Malcolm St
- 1513 Parker St
- 7200 Jewella Ave
- 2601 Silver Pine Blvd
- 1103 Dudley Dr
- 3149 Fulton St
- 2927 Regent St
- 3014 Desoto St
- 660 Ockley Dr Unit 8
- 2524 Merwin St
- 8409 W Wilderness Way
