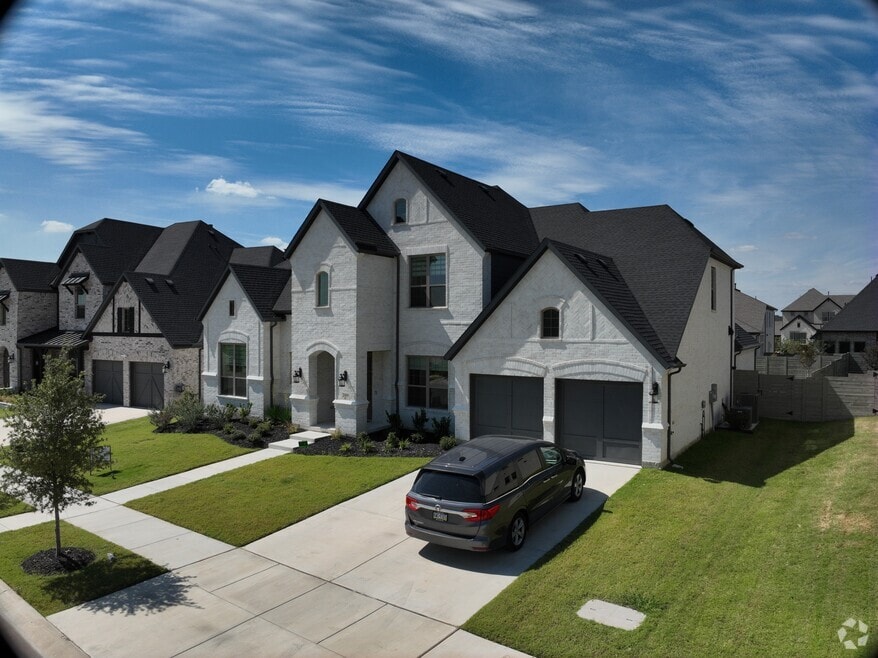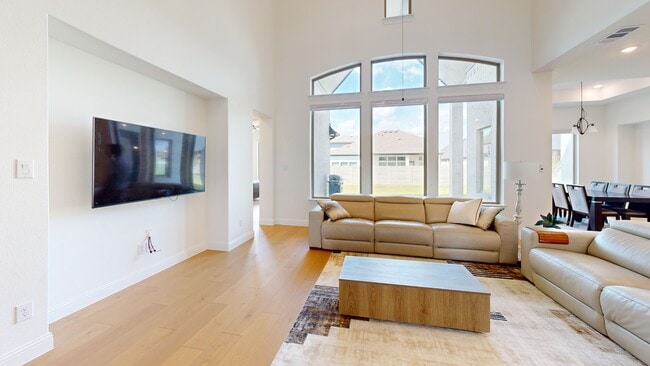
2009 Gathering Trail Argyle, TX 76226
Harvest NeighborhoodEstimated payment $5,103/month
Highlights
- Fitness Center
- Fishing
- Community Lake
- Argyle West Rated A
- Open Floorplan
- Clubhouse
About This Home
Welcome to this nearly new Coventry-built home featuring the highly sought-after Ames floor plan, nestled in the award-winning Harvest community and the prestigious Argyle ISD. Perfectly positioned near 35W for easy commuting, this home sits on a cul-de-sac in a prime spot within the neighborhood just a short walk to the elementary school, kayak pond and parks. With 5 bedrooms and 4.5 baths, this home is thoughtfully designed for modern living. A guest suite on the main level offers ideal flexibility for multigenerational living or visiting guests. The open-concept layout is filled with top-of-the-line finishes and loaded with premium upgrades, including electronic shades on the main level for both comfort and convenience.The 3-car tandem garage features an electric vehicle charging station and epoxy flooring. The extended lot offers endless outdoor potential with plenty of room for a pool, hot tub, trampoline, play set, or your dream outdoor entertaining space. This home delivers luxury, location, and lifestyle in one exceptional package. Don’t miss the opportunity to make it yours!
Listing Agent
Independent Realty Brokerage Phone: 314-791-4216 License #0676381 Listed on: 06/11/2025
Home Details
Home Type
- Single Family
Est. Annual Taxes
- $2,515
Year Built
- Built in 2024
Lot Details
- 9,801 Sq Ft Lot
- Cul-De-Sac
- Wood Fence
- Landscaped
- Interior Lot
- Sprinkler System
- Few Trees
- Lawn
- Back Yard
HOA Fees
- $173 Monthly HOA Fees
Parking
- 3 Car Attached Garage
- Inside Entrance
- Parking Accessed On Kitchen Level
- Lighted Parking
- Front Facing Garage
- Tandem Parking
- Epoxy
- Multiple Garage Doors
- Garage Door Opener
Home Design
- Traditional Architecture
- Brick Exterior Construction
- Slab Foundation
- Composition Roof
Interior Spaces
- 4,023 Sq Ft Home
- 2-Story Property
- Open Floorplan
- Wired For Sound
- Dry Bar
- Woodwork
- Cathedral Ceiling
- Ceiling Fan
- Chandelier
- Decorative Lighting
- Gas Log Fireplace
- Window Treatments
- Bay Window
- Living Room with Fireplace
- Laundry in Utility Room
Kitchen
- Eat-In Kitchen
- Gas Cooktop
- Microwave
- Dishwasher
- Kitchen Island
- Disposal
Flooring
- Engineered Wood
- Carpet
- Ceramic Tile
Bedrooms and Bathrooms
- 5 Bedrooms
- Walk-In Closet
- Double Vanity
Home Security
- Security System Owned
- Smart Home
- Carbon Monoxide Detectors
- Fire and Smoke Detector
Outdoor Features
- Covered Patio or Porch
- Exterior Lighting
- Rain Gutters
Schools
- Jane Ruestmann Elementary School
- Argyle High School
Utilities
- Central Heating and Cooling System
- Heating System Uses Natural Gas
- Vented Exhaust Fan
- Underground Utilities
- Tankless Water Heater
- Water Purifier
- High Speed Internet
- Cable TV Available
Listing and Financial Details
- Legal Lot and Block 33 / 98
- Assessor Parcel Number R1011065
Community Details
Overview
- Association fees include all facilities, management, internet
- First Service Residential Association
- Harvest Ph 10 Subdivision
- Electric Vehicle Charging Station
- Community Lake
Amenities
- Restaurant
- Clubhouse
Recreation
- Community Playground
- Fitness Center
- Community Pool
- Fishing
- Park
- Trails
Map
Home Values in the Area
Average Home Value in this Area
Tax History
| Year | Tax Paid | Tax Assessment Tax Assessment Total Assessment is a certain percentage of the fair market value that is determined by local assessors to be the total taxable value of land and additions on the property. | Land | Improvement |
|---|---|---|---|---|
| 2025 | $2,633 | $791,935 | $196,380 | $595,555 |
| 2024 | $2,515 | $117,828 | $117,828 | $0 |
| 2023 | $1,598 | $72,238 | $72,238 | -- |
Property History
| Date | Event | Price | List to Sale | Price per Sq Ft |
|---|---|---|---|---|
| 08/09/2025 08/09/25 | Price Changed | $900,000 | -2.7% | $224 / Sq Ft |
| 06/11/2025 06/11/25 | For Sale | $925,000 | -- | $230 / Sq Ft |
Purchase History
| Date | Type | Sale Price | Title Company |
|---|---|---|---|
| Special Warranty Deed | -- | Df Title Llc |
Mortgage History
| Date | Status | Loan Amount | Loan Type |
|---|---|---|---|
| Open | $719,541 | New Conventional |
About the Listing Agent
Kristen's Other Listings
Source: North Texas Real Estate Information Systems (NTREIS)
MLS Number: 20958669
APN: R1011065
- 2008 Gardenia Ct
- CASTELLA II Plan at Harvest - 100'
- ELMSDALE Plan at Harvest - 100'
- ELMSDALE IV Plan at Harvest - 100'
- LYNMAR II Plan at Harvest - 100'
- LYNMAR IV Plan at Harvest - 100'
- MAXWELL Plan at Harvest - 100'
- GRANTLEY IV Plan at Harvest - 100'
- OAKLEY III Plan at Harvest - 100'
- LAUREN IV Plan at Harvest - 100'
- JULIAN IV Plan at Harvest - 100'
- ELMSLEY IV Plan at Harvest - 100'
- MARLEY IV Plan at Harvest - 100'
- GRANDVIEW Plan at Harvest - 100'
- LAUREN II Plan at Harvest - 100'
- EASTLAND II Plan at Harvest - 100'
- BRINKLEY Plan at Harvest - 80'
- OAKLEY III Plan at Harvest - 80'
- GRANTLEY Plan at Harvest - 80'
- BRIARGATE Plan at Harvest - 80'
- 1508 Schober Rd
- 1813 Terrace Way
- 2316 Tattler Trail
- 1508 Moss Trail Ct
- 821 Meadows Dr
- 1404 Huckleberry St
- 1310 Sunflower Ave
- 1116 Grassy Ln
- 1813 6th St
- 3025 Oak Creek Ct
- 1140 Huckleberry St
- 1920 Homestead Way
- 1201 9th St
- 1333 Roundup Way
- 1925 Homestead Way
- 616 Vine St Unit 155
- 1121 8th St
- 1804 Laurel Ln Unit 9
- 9905 Georgia Ave
- 233 Lilypad Bend





