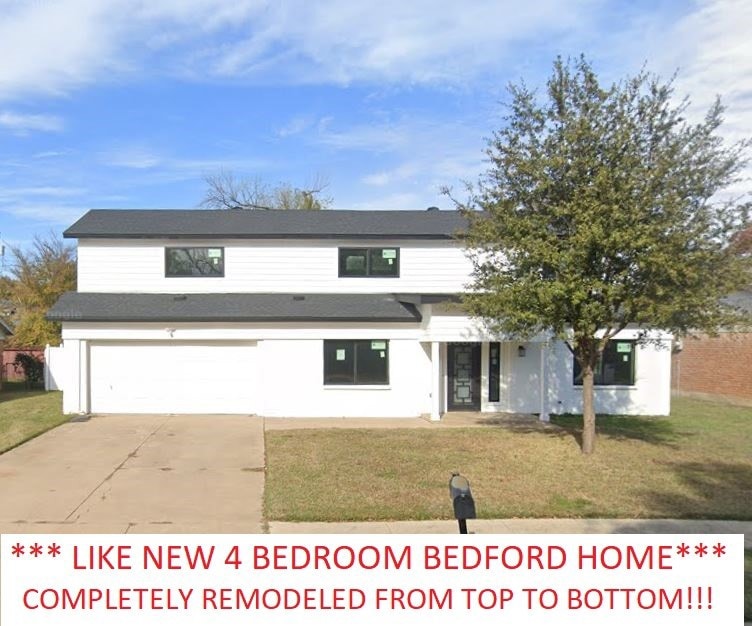
2009 Gettysburg Place Bedford, TX 76022
Estimated payment $3,293/month
Highlights
- 2 Car Attached Garage
- Built-In Features
- Ceiling Fan
- Bell Manor Elementary School Rated A
- Cooling Available
- Heating Available
About This Home
COMPLETELY REMODELED FROM TOP TO BOTTOM!! READY FOR QUICK CLOSING ON THIS LIKE BRAND NEW 4 BEDROOM 3 FULL BATH BEDFORD HOME!!? MODERN TOUCHES EVERYWHERE * NEW FLOORING THROUGHOUT * BRAND NEW KITCHEN FEATURES QUARTZ COUNTERTOPS AND DESIGNER BACKSPLASH * SOFT CLOSE CABINETS AND DRAWERS* NEW STAINLESS STEEL APPLIANCES * FLOATING SHELVES AND ADDITIONAL BAR AREA * ALL 3 FULL BATHS HAVE BEEN COMPLETELY REMODELED WITH GORGEOUS TILE, SINKS, VANITY * NEW LOW E WINDOWS THRU OUT* NEW ELECTRICAL PANEL AND WIRING * NEW WATER HEATER AND AIR CONDITIONING UNIT * LAUNDRY ROOM WITH BUILT IN'S * GARAGE FLOOR FINISHED OUT WITH EPOXY SEAL, HIGH END ALUMINUM FENCING THAT INCLUDES A DOUBLE GATE TO ACCESS BACKYARD! PERFECT IF YOU WANT TO ADD RV BOAT PARKING.
Listing Agent
Texas Dreams Real Estate, LLC Brokerage Phone: 817-354-7111 License #0462607 Listed on: 06/12/2025
Home Details
Home Type
- Single Family
Est. Annual Taxes
- $8,464
Lot Details
- 8,581 Sq Ft Lot
Parking
- 2 Car Attached Garage
Interior Spaces
- 2,279 Sq Ft Home
- 2-Story Property
- Built-In Features
- Ceiling Fan
Kitchen
- Electric Cooktop
- Dishwasher
Bedrooms and Bathrooms
- 4 Bedrooms
- 3 Full Bathrooms
Schools
- Bellmanor Elementary School
- Trinity High School
Utilities
- Cooling Available
- Heating Available
Community Details
- Bell Manor Subdivision
Listing and Financial Details
- Legal Lot and Block 9R / 7
- Assessor Parcel Number 00159476
Map
Home Values in the Area
Average Home Value in this Area
Tax History
| Year | Tax Paid | Tax Assessment Tax Assessment Total Assessment is a certain percentage of the fair market value that is determined by local assessors to be the total taxable value of land and additions on the property. | Land | Improvement |
|---|---|---|---|---|
| 2024 | $8,464 | $439,637 | $65,000 | $374,637 |
| 2023 | $6,948 | $362,276 | $45,000 | $317,276 |
| 2022 | $3,044 | $139,374 | $45,000 | $94,374 |
| 2021 | $5,467 | $273,976 | $45,000 | $228,976 |
| 2020 | $5,016 | $240,102 | $45,000 | $195,102 |
| 2019 | $4,659 | $240,102 | $45,000 | $195,102 |
| 2018 | $3,854 | $174,361 | $23,000 | $151,361 |
| 2017 | $3,835 | $183,523 | $23,000 | $160,523 |
| 2016 | $3,486 | $166,206 | $23,000 | $143,206 |
| 2015 | $3,015 | $131,000 | $18,000 | $113,000 |
| 2014 | $3,015 | $131,000 | $18,000 | $113,000 |
Property History
| Date | Event | Price | Change | Sq Ft Price |
|---|---|---|---|---|
| 07/02/2025 07/02/25 | For Sale | $475,000 | +179.4% | $208 / Sq Ft |
| 08/02/2021 08/02/21 | Sold | -- | -- | -- |
| 07/19/2021 07/19/21 | Pending | -- | -- | -- |
| 07/15/2021 07/15/21 | For Sale | $169,999 | -- | $76 / Sq Ft |
Purchase History
| Date | Type | Sale Price | Title Company |
|---|---|---|---|
| Warranty Deed | -- | Texas Title | |
| Warranty Deed | -- | National Title |
Similar Homes in the area
Source: North Texas Real Estate Information Systems (NTREIS)
MLS Number: 20968097
APN: 00159476
- 2101 Gettysburg Place
- 952 Charleston Dr
- 933 Charleston Ct
- 828 Gregory Ave
- 804 Natchez Ave
- 808 Gregory Ave
- 1213 Greendale Dr
- 1102 David Dr
- 2409 Aquaduct Dr
- 1701 Winchester Way
- 1216 Princeton Place
- 2509 Creek Villas Dr
- 2604 Potomac Dr
- 2613 New Bedford Ct
- 2617 Britany Cir
- 1221 Forest Ridge Dr
- 917 Bryan Dr
- 904 Dee Ln
- 805 Dee Ln
- 909 Dee Ln
- 2216 Highcrest Dr
- 1037 Stableway Ln
- 2305 Dalewood Ln
- 1724 Richmond Dr
- 1720 Richmond Dr
- 2332 Aquaduct Dr
- 2425 Aquaduct Dr
- 2409 Creek Villas Dr
- 2529 Westpark Way Cir
- 2300 Central Park Blvd
- 2500 Central Park Blvd
- 1604 Donna Ln
- 1611 Oak Creek Ln
- 1700 Timber Glen Dr
- 1632 Timber Glen Dr
- 901 Nelson Terrace
- 1736 Sotogrande Blvd
- 1838 Sotogrande Blvd
- 2 Linderhof Cir
- 2701 Parkview Ln






