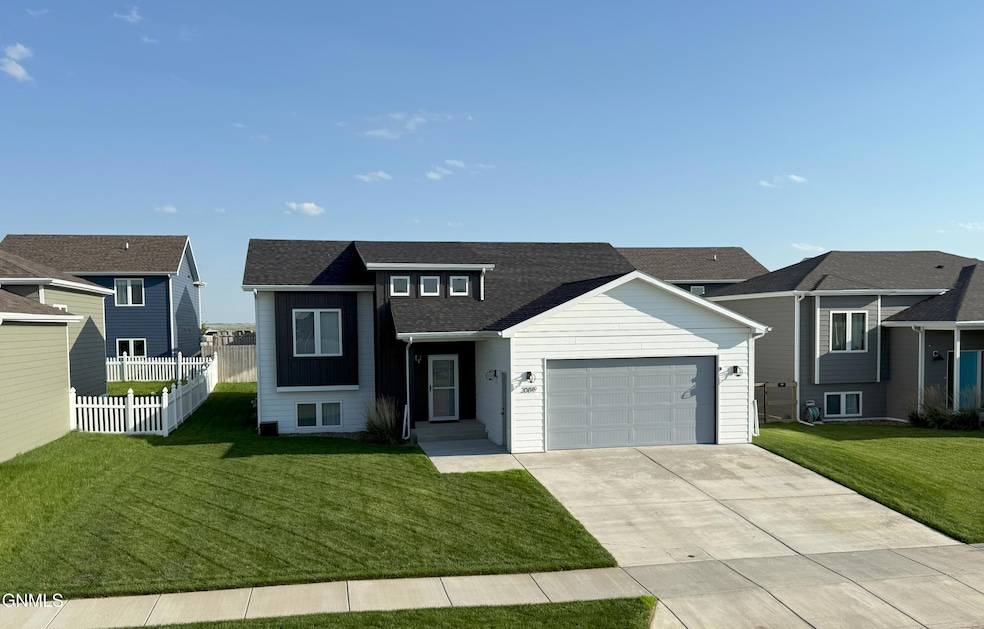
2009 Granite Rd Watford City, ND 58854
Estimated payment $2,955/month
Highlights
- Vaulted Ceiling
- 2 Car Attached Garage
- Forced Air Heating and Cooling System
- No HOA
- Landscaped
- Ceiling Fan
About This Home
Welcome to this beautifully maintained 2,320 sq ft split-entry home in the sought-after Stepping Stone subdivision, offering direct access to the golf course and a lifestyle of comfort and convenience. Built in 2020, this home boasts an inviting open-concept main level where the sun-filled living room, dining area, and kitchen flow seamlessly — perfect for gatherings both large and small. Step out from the dining area onto your private Trex deck, where you can enjoy morning coffee or evening sunsets overlooking your meticulously cared-for yard.
Upstairs, you'll find two spacious bedrooms and two full bathrooms, while the lower level offers a second living room, two additional bedrooms, a third bathroom, and an additional versatile room that could be used as an office or for storage. The stylish laundry room, enhanced with a sliding barn door, adds a touch of rustic charm.
Car enthusiasts and hobbyists will love the insulated and heated garage, complete with a floor drain and hot and cold water hookups — ideal for year-round projects. With modern finishes, a thoughtful floor plan, and a location just steps from the course, this home is ready for you to move in and embrace the relaxed elegance of golf course living.
Home Details
Home Type
- Single Family
Est. Annual Taxes
- $3,094
Year Built
- Built in 2020
Lot Details
- 6,200 Sq Ft Lot
- Lot Dimensions are 62x100
- Landscaped
- Front and Back Yard Sprinklers
Parking
- 2 Car Attached Garage
- Heated Garage
- Inside Entrance
- Garage Door Opener
Home Design
- Split Foyer
- Frame Construction
- HardiePlank Type
Interior Spaces
- Vaulted Ceiling
- Ceiling Fan
- Window Treatments
Kitchen
- Electric Range
- Dishwasher
Bedrooms and Bathrooms
- 4 Bedrooms
Laundry
- Dryer
- Washer
Finished Basement
- Basement Fills Entire Space Under The House
- Natural lighting in basement
Outdoor Features
- Exterior Lighting
Utilities
- Forced Air Heating and Cooling System
- Heating System Uses Natural Gas
Community Details
- No Home Owners Association
- Stepping Stone Subdivision
Listing and Financial Details
- Assessor Parcel Number 83-25-14000
Map
Home Values in the Area
Average Home Value in this Area
Tax History
| Year | Tax Paid | Tax Assessment Tax Assessment Total Assessment is a certain percentage of the fair market value that is determined by local assessors to be the total taxable value of land and additions on the property. | Land | Improvement |
|---|---|---|---|---|
| 2024 | $3,094 | $181,810 | $32,395 | $149,415 |
| 2023 | $2,798 | $166,775 | $32,395 | $134,380 |
| 2022 | $2,762 | $166,775 | $32,395 | $134,380 |
| 2021 | $2,685 | $163,785 | $32,395 | $131,390 |
| 2020 | $1,015 | $64,110 | $25,915 | $38,195 |
| 2019 | $61 | $3,480 | $3,480 | $0 |
Property History
| Date | Event | Price | Change | Sq Ft Price |
|---|---|---|---|---|
| 08/14/2025 08/14/25 | For Sale | $495,000 | +35.7% | $213 / Sq Ft |
| 06/16/2020 06/16/20 | Sold | -- | -- | -- |
| 05/17/2020 05/17/20 | Pending | -- | -- | -- |
| 11/26/2019 11/26/19 | For Sale | $364,827 | -- | $314 / Sq Ft |
Purchase History
| Date | Type | Sale Price | Title Company |
|---|---|---|---|
| Grant Deed | $364,827 | North Dakota Guaranty & Title | |
| Grant Deed | $63,500 | North Dakota Guaranty & Title |
Mortgage History
| Date | Status | Loan Amount | Loan Type |
|---|---|---|---|
| Open | $320,336 | FHA |
Similar Homes in Watford City, ND
Source: Bismarck Mandan Board of REALTORS®
MLS Number: 4021153
APN: 83-25-14000
- 2017 Granite Rd
- 2005 Granite Rd
- Lot 89 Winter Hawk Trail
- Lot 86 Winter Hawk Trail
- Lot 33 Granite Rd
- Lot 32 Granite Rd
- Tbd Meadowlark Ct
- Lot 24 Eagle View Ct
- Lot 23 Eagle View Ct
- 1424 Eagle View Ct
- Lot 22 Eagle View Ct
- Lot 21 Eagle View Ct
- Lot 1 Stone Crest Trail
- Lot 3 Stepping Stone Subdivision
- Lot 4 Stone Crest Trail
- Lot 35 Redtail Rd
- Lot 33 Redtail Rd
- Lot 31 Redtail Rd
- Lot 26 Redtail Rd
- Lot 25 Redtail Rd
- 209 Prairie Hills Rd
- 3410 5th Ave NE
- 702 Hunters Run St
- 210 11th Ave NE
- 505 Creekside St SE
- 906 Park Ave W
- 401 10th St SE
- 301 2nd St W
- 700 E Highland Dr
- 1321 11th St W
- 2600 University Ave
- 3108 3rd Ave E
- 206 32nd St E
- 3315 2nd Ave E
- 1541 19th Ave W
- 208 34th St E
- 3709 7th St W
- 2706-2820 17th Ave W
- 2809 23rd St W
- 2120-2220 29th St W






