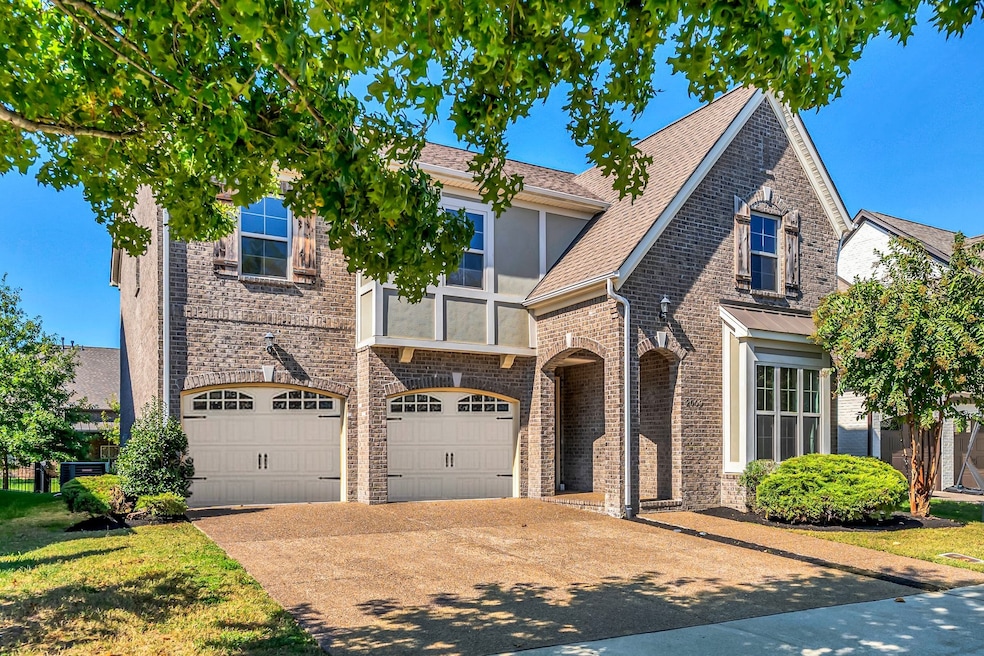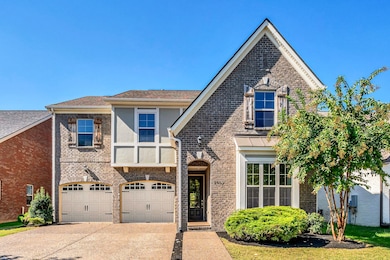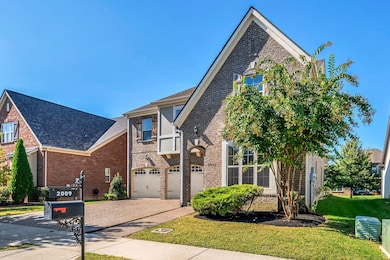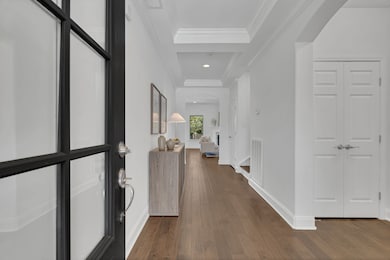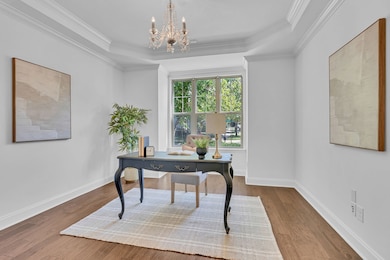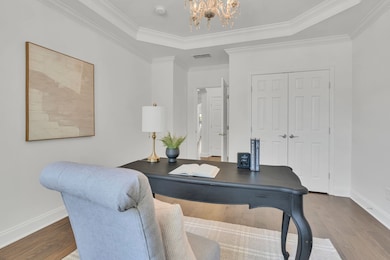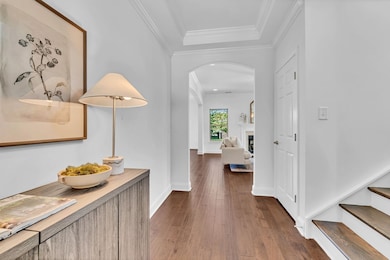2009 Heflin Ln Franklin, TN 37069
West Franklin NeighborhoodEstimated payment $4,876/month
Highlights
- Wood Flooring
- Covered Patio or Porch
- 2 Car Attached Garage
- Poplar Grove K-4 Rated A
- Walk-In Pantry
- Walk-In Closet
About This Home
Incredible opportunity in an award winning school zone minutes to Downtown Franklin! This home is a rare find! Hardwood floors, brand new carpet, fresh paint throughout, freshly sealed driveway, open concept living from Kitchen, Dining, and Living Room. Large walk in pantry. White Kitchen Cabinets. Grand entry hallway and 1 bedroom on the main floor (can also be used as an office). On the second floor you are welcomed by a lovely gathering lounge, 3 spacious bedrooms including the Master Suite with walk in closet and ensuite bathroom (double vanities and separate shower and tub), the laundry room, and a large bonus room. This home offers 3 separate living spaces for all of your needs, whether it’s to formally entertain, or sit back, relax, play, or watch a game with family and friends. This home has it all! Outside you’ll find a covered patio and backyard with plenty of room to enjoy. This home is found in beautiful Rizer Point (where homes do not list often). A quiet neighborhood with sidewalk streets, trees, and walkability to downtown Franklin’s Historic Main St, Franklin High School and across from the Poplar Grove schools and FSSD Performing Arts Center. *Garage Doors will be replaced or credit will be provided*
Listing Agent
Keller Williams Realty Nashville/Franklin Brokerage Phone: 6157070597 License #341615 Listed on: 10/17/2025

Open House Schedule
-
Sunday, November 30, 20252:00 to 4:00 pm11/30/2025 2:00:00 PM +00:0011/30/2025 4:00:00 PM +00:00Incredible Deal to get into this neighborhood!! Come join us to see this amazing homeAdd to Calendar
Home Details
Home Type
- Single Family
Est. Annual Taxes
- $3,910
Year Built
- Built in 2016
Lot Details
- 6,534 Sq Ft Lot
- Lot Dimensions are 55 x 120
- Level Lot
HOA Fees
- $74 Monthly HOA Fees
Parking
- 2 Car Attached Garage
- Front Facing Garage
- Garage Door Opener
Home Design
- Brick Exterior Construction
Interior Spaces
- 3,033 Sq Ft Home
- Property has 2 Levels
- Ceiling Fan
- Entrance Foyer
- Living Room with Fireplace
- Fire and Smoke Detector
Kitchen
- Walk-In Pantry
- Gas Oven
- Gas Range
- Dishwasher
- Disposal
Flooring
- Wood
- Carpet
- Vinyl
Bedrooms and Bathrooms
- 4 Bedrooms | 1 Main Level Bedroom
- Walk-In Closet
- 4 Full Bathrooms
Laundry
- Laundry Room
- Dryer
- Washer
Outdoor Features
- Covered Patio or Porch
Schools
- Poplar Grove K-4 Elementary School
- Poplar Grove 5-8 Middle School
- Franklin High School
Utilities
- Central Heating and Cooling System
- Heating System Uses Natural Gas
Community Details
- Rizer Point Sec 2 Subdivision
Listing and Financial Details
- Assessor Parcel Number 094063I F 02900 00009063I
Map
Home Values in the Area
Average Home Value in this Area
Tax History
| Year | Tax Paid | Tax Assessment Tax Assessment Total Assessment is a certain percentage of the fair market value that is determined by local assessors to be the total taxable value of land and additions on the property. | Land | Improvement |
|---|---|---|---|---|
| 2025 | $3,910 | $223,525 | $55,000 | $168,525 |
| 2024 | $3,910 | $138,100 | $30,000 | $108,100 |
| 2023 | $3,758 | $138,100 | $30,000 | $108,100 |
| 2022 | $3,758 | $138,100 | $30,000 | $108,100 |
| 2021 | $3,758 | $138,100 | $30,000 | $108,100 |
| 2020 | $3,530 | $109,375 | $23,750 | $85,625 |
| 2019 | $3,530 | $109,375 | $23,750 | $85,625 |
| 2018 | $3,453 | $109,375 | $23,750 | $85,625 |
| 2017 | $3,398 | $109,375 | $23,750 | $85,625 |
| 2016 | $2,559 | $82,625 | $23,750 | $58,875 |
| 2015 | -- | $20,000 | $20,000 | $0 |
| 2014 | -- | $20,000 | $20,000 | $0 |
Property History
| Date | Event | Price | List to Sale | Price per Sq Ft | Prior Sale |
|---|---|---|---|---|---|
| 11/25/2025 11/25/25 | Price Changed | $850,000 | -2.9% | $280 / Sq Ft | |
| 11/05/2025 11/05/25 | Price Changed | $875,000 | -2.8% | $288 / Sq Ft | |
| 10/17/2025 10/17/25 | For Sale | $900,000 | +110.9% | $297 / Sq Ft | |
| 11/20/2018 11/20/18 | Off Market | $426,784 | -- | -- | |
| 09/18/2018 09/18/18 | Price Changed | $749,900 | -2.6% | $263 / Sq Ft | |
| 05/17/2018 05/17/18 | For Sale | $769,900 | +80.4% | $270 / Sq Ft | |
| 04/26/2016 04/26/16 | Sold | $426,784 | -- | $150 / Sq Ft | View Prior Sale |
Purchase History
| Date | Type | Sale Price | Title Company |
|---|---|---|---|
| Warranty Deed | $426,784 | None Available |
Source: Realtracs
MLS Number: 3015415
APN: 063I-F-029.00
- 1801 Franklin Hills Ln
- 4064 Penfield Dr
- 4072 Penfield Dr
- 5017 Owenruth Dr
- 4068 Penfield Dr
- 5041 Owenruth Dr
- 5037 Owenruth Dr
- 5029 Owenruth Dr
- 2962 Del Rio Pike
- Jordan Plan at Reese
- Azalea Plan at Reese
- 317 Astor Way
- 2007 Hamilton Way
- 230 Lancelot Ln
- 211 Lancelot Ln
- 604 Granville Rd Unit 604
- 602 Granville Rd Unit 602
- 813 Hillsboro Rd
- 132 Alexander Dr
- 708 Del Rio Pike
- 350 Astor Way
- 804 Ronald Dr
- 2004 Granville Rd
- 404 Granville Rd Unit 404
- 813 Del Rio Pike
- 801 Del Rio Pike
- 613 Hillsboro Rd Unit A-11
- 1125 Magnolia Dr
- 113 Magnolia Dr
- 746 Harrow Ln
- 454 Cardel Ln
- 959 Glass St
- 355 9th Ave N Unit B
- 601 Boyd Mill Ave
- 333 11th Ave N
- 418 Boyd Mill Ave
- 1100 W Main St Unit A13
- 424 Main St Unit B
- 159 1st Ave N
- 1129 W Main St Unit 1
