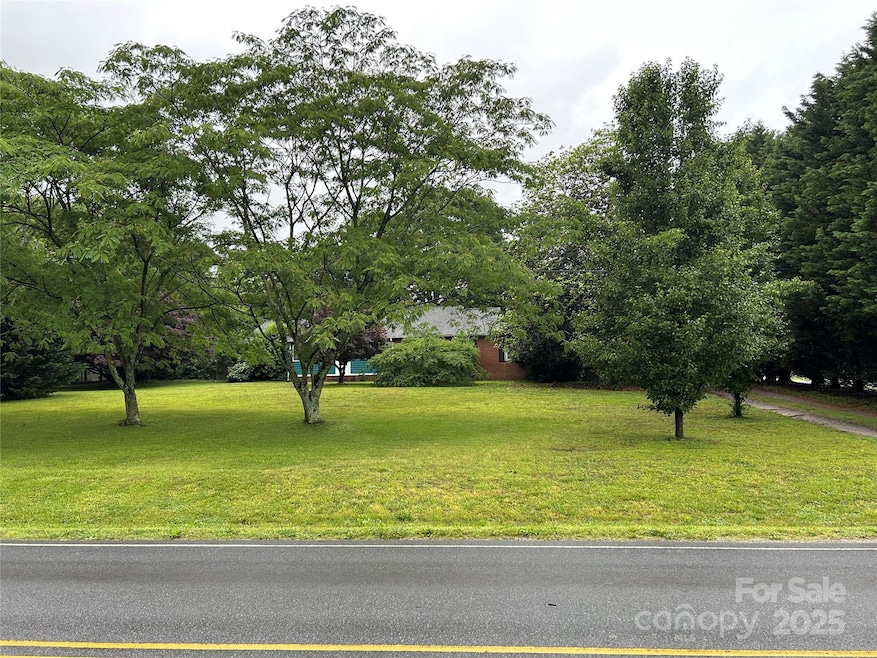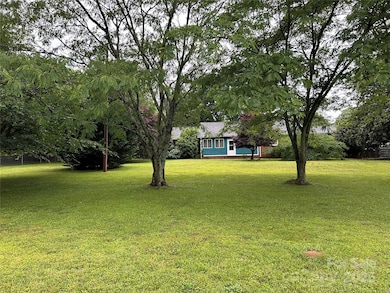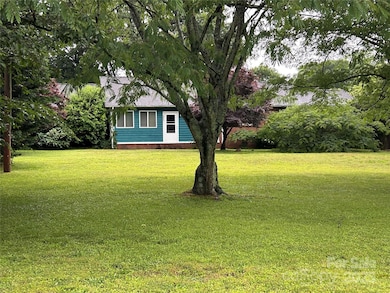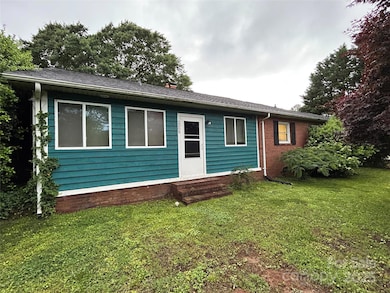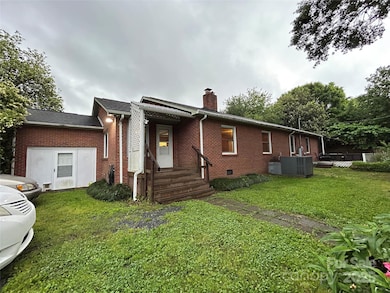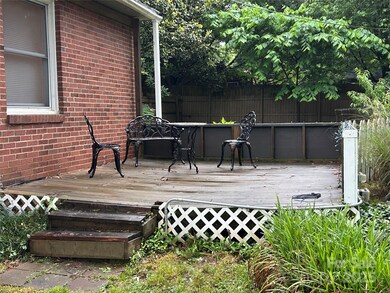
2009 Hickory Grove Rd Gastonia, NC 28056
Estimated payment $2,168/month
Highlights
- Fireplace
- Laundry Room
- Four Sided Brick Exterior Elevation
- North Belmont Elementary School Rated A-
- 1-Story Property
- Forced Air Heating and Cooling System
About This Home
Nestled in a serene setting, this 3-bedroom home with an office and bonus room blends comfort and nature. Enjoy fig, peach, pear, and mulberry trees, plus an herb garden with sage and rosemary. The fenced backyard features a peaceful goldfish pond and fire pit. Inside, new flooring and carpet complement timeless hardwood in the bedrooms. A covered front patio and newer windows add charm and light. Public home occupation zoning was approved for current owner, ideal for a home business. The bonus room has a separate exterior entrance, leading to a laundry area with sink and half bath. An outbuilding with electric, heat, and AC, plus two powered sheds, offer endless potential. Included are a lawn mower, weed eater, two refrigerators, washer, dryer, microwave, and a porch swing. A rare retreat combining beauty, utility, and opportunity.
Last Listed By
Espin Realty Brokerage Email: cindy.espinrealty@gmail.com License #339614 Listed on: 05/13/2025
Home Details
Home Type
- Single Family
Est. Annual Taxes
- $2,171
Year Built
- Built in 1954
Lot Details
- Property is zoned R1
Parking
- Driveway
Home Design
- Four Sided Brick Exterior Elevation
- Hardboard
Interior Spaces
- 2,272 Sq Ft Home
- 1-Story Property
- Ceiling Fan
- Fireplace
- Crawl Space
- Laundry Room
Kitchen
- Gas Oven
- Gas Cooktop
- Microwave
Bedrooms and Bathrooms
- 3 Main Level Bedrooms
Schools
- North Belmont Elementary School
- Belmont Middle School
- Stuart W Cramer High School
Utilities
- Forced Air Heating and Cooling System
- Heating System Uses Natural Gas
- Electric Water Heater
- Septic Tank
Listing and Financial Details
- Assessor Parcel Number 182808
Map
Home Values in the Area
Average Home Value in this Area
Tax History
| Year | Tax Paid | Tax Assessment Tax Assessment Total Assessment is a certain percentage of the fair market value that is determined by local assessors to be the total taxable value of land and additions on the property. | Land | Improvement |
|---|---|---|---|---|
| 2024 | $2,171 | $304,050 | $26,880 | $277,170 |
| 2023 | $2,113 | $304,050 | $26,880 | $277,170 |
| 2022 | $1,223 | $132,890 | $18,720 | $114,170 |
| 2021 | $1,261 | $132,890 | $18,720 | $114,170 |
| 2020 | $1,235 | $132,890 | $18,720 | $114,170 |
| 2019 | $1,179 | $125,560 | $18,720 | $106,840 |
| 2018 | $1,085 | $109,560 | $16,000 | $93,560 |
| 2017 | $1,063 | $109,560 | $16,000 | $93,560 |
| 2016 | $1,063 | $109,560 | $0 | $0 |
| 2014 | $1,048 | $108,044 | $23,040 | $85,004 |
Property History
| Date | Event | Price | Change | Sq Ft Price |
|---|---|---|---|---|
| 05/13/2025 05/13/25 | For Sale | $355,000 | +18.3% | $156 / Sq Ft |
| 09/23/2022 09/23/22 | Sold | $300,000 | 0.0% | $137 / Sq Ft |
| 08/22/2022 08/22/22 | Price Changed | $300,000 | -3.2% | $137 / Sq Ft |
| 08/15/2022 08/15/22 | Price Changed | $310,000 | -6.1% | $141 / Sq Ft |
| 08/11/2022 08/11/22 | For Sale | $330,000 | +34.7% | $151 / Sq Ft |
| 04/19/2021 04/19/21 | Sold | $245,000 | +11.4% | $112 / Sq Ft |
| 03/22/2021 03/22/21 | Pending | -- | -- | -- |
| 03/20/2021 03/20/21 | For Sale | $220,000 | +18.3% | $100 / Sq Ft |
| 02/22/2019 02/22/19 | Sold | $186,000 | -2.1% | $84 / Sq Ft |
| 01/08/2019 01/08/19 | Pending | -- | -- | -- |
| 11/09/2018 11/09/18 | For Sale | $190,000 | -- | $85 / Sq Ft |
Purchase History
| Date | Type | Sale Price | Title Company |
|---|---|---|---|
| Warranty Deed | $300,000,000 | -- | |
| Warranty Deed | $244,500 | None Available | |
| Warranty Deed | $186,000 | None Available | |
| Warranty Deed | $134,500 | -- |
Mortgage History
| Date | Status | Loan Amount | Loan Type |
|---|---|---|---|
| Open | $240,000 | New Conventional | |
| Previous Owner | $219,825 | New Conventional | |
| Previous Owner | $182,631 | FHA | |
| Previous Owner | $147,175 | FHA | |
| Previous Owner | $147,028 | FHA | |
| Previous Owner | $152,000 | Unknown | |
| Previous Owner | $134,500 | No Value Available |
Similar Homes in the area
Source: Canopy MLS (Canopy Realtor® Association)
MLS Number: 4257932
APN: 182808
- 2113 London Ln
- 101 Blake Dr
- 502 Geneva Cir
- 115 K M Murphy Rd
- 563 Geneva Cir
- 560 Geneva Cir
- 558 Geneva Cir
- 554 Geneva Cir
- 800 Woodlawn St
- 818 Stowe Ln
- 876 Stowe Ln
- 112 Hardwood Cir
- 912 Hickory Grove Rd
- 42 Linford St
- 406 Llewellyn St
- 222 Weldon Cir
- 8021 Black Walnut Trail
- 1219 Neely Smith Ln
- 2212 Acme Rd
- 212 Mary Caroline Springs Dr
